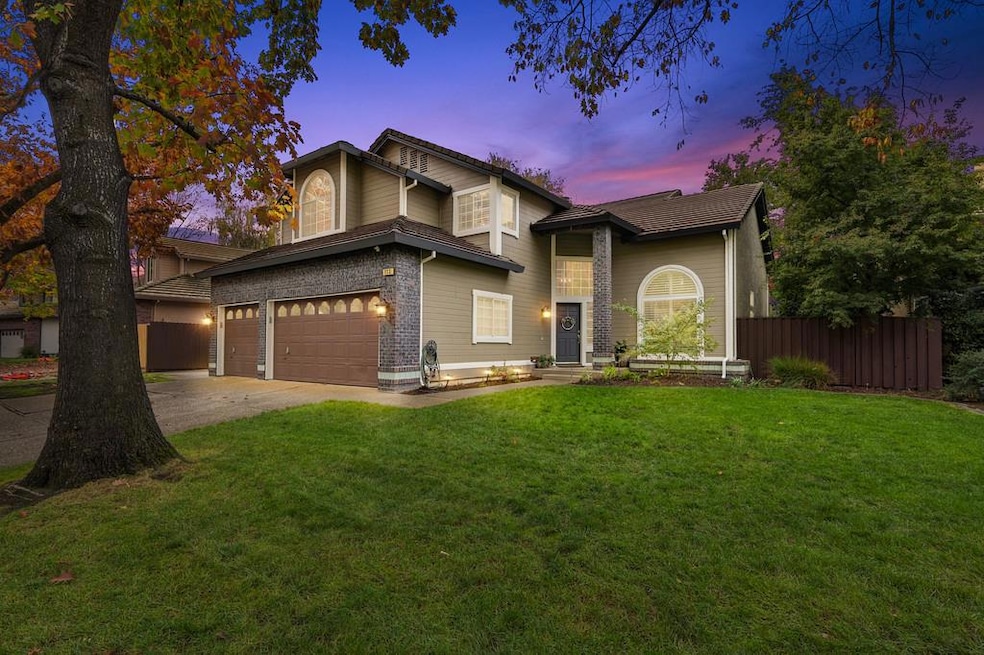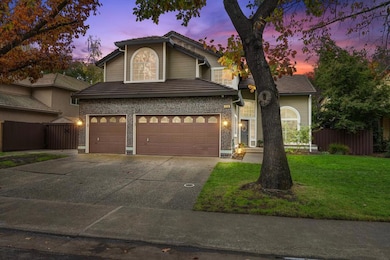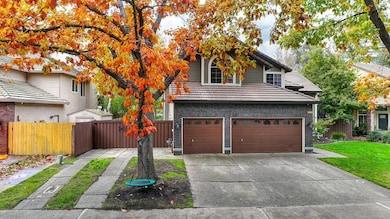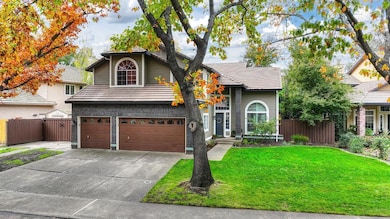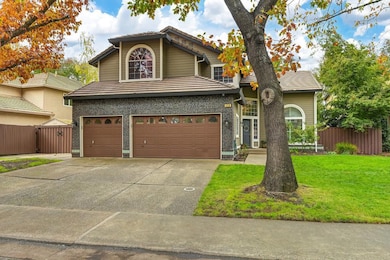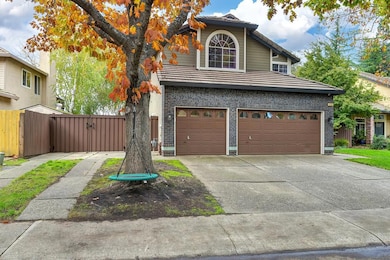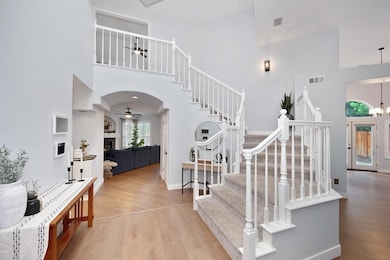113 Ballast Way Folsom, CA 95630
Natoma Station NeighborhoodEstimated payment $5,675/month
Highlights
- RV Access or Parking
- Sitting Area In Primary Bedroom
- Cathedral Ceiling
- Natoma Station Elementary School Rated A
- Fireplace in Primary Bedroom
- 3-minute walk to Ernie Sheldon Park
About This Home
Rare 4 bed/3 bath situated on a storybook setting, tree-lined street that backs to a park in the coveted Natoma Station neighborhood! This exquisite remodeled home blends elegance with a layout designed for lifestyle and entertaining. Step inside to discover vaulted ceilings and a formal dining room with French doors framing views of the private yard. The chef's kitchen boasts high end black stainless-steel appliances, and an open layout that connects to the inviting family room where you can cozy up in front of the gas fireplace and watch your favorite shows. Convenient downstairs bedroom and full bath. Don't miss the grand primary suite with a spacious sitting area, balcony and spa-like bathroom featuring a soaking tub and double sinks. Three additional generous bedrooms and full bath complete the upper floor. Updates abound including new LVP flooring, new carpet upstairs, plantation shutters, freshly painted inside and out, and more! The backyard is a private oasis surrounded with mature trees and gate to access the open space and park. Situated in a quiet, family friendly neighborhood, this home is minutes away from top-rated schools, parks, shopping, and dining options. Folsom Lake and River parkway nearby offer endless opportunities for outdoor recreation. Must see!
Home Details
Home Type
- Single Family
Est. Annual Taxes
- $8,629
Year Built
- Built in 1990 | Remodeled
Lot Details
- 8,002 Sq Ft Lot
- Back Yard Fenced
- Landscaped
- Sprinklers on Timer
Parking
- 3 Car Attached Garage
- Front Facing Garage
- Garage Door Opener
- RV Access or Parking
Home Design
- Brick Exterior Construction
- Slab Foundation
- Tile Roof
- Wood Siding
- Stucco
Interior Spaces
- 2,781 Sq Ft Home
- 2-Story Property
- Cathedral Ceiling
- Ceiling Fan
- Brick Fireplace
- Gas Fireplace
- Plantation Shutters
- Family Room with Fireplace
- 2 Fireplaces
- Great Room
- Formal Dining Room
- Park or Greenbelt Views
Kitchen
- Built-In Electric Oven
- Gas Cooktop
- Range Hood
- Microwave
- Ice Maker
- Dishwasher
- Kitchen Island
- Tile Countertops
- Disposal
Flooring
- Wood
- Carpet
- Tile
Bedrooms and Bathrooms
- 4 Bedrooms
- Sitting Area In Primary Bedroom
- Fireplace in Primary Bedroom
- Walk-In Closet
- 3 Full Bathrooms
- Tile Bathroom Countertop
- Secondary Bathroom Double Sinks
- Soaking Tub
- Bathtub with Shower
- Separate Shower
- Window or Skylight in Bathroom
Laundry
- Laundry in unit
- Laundry Cabinets
- 220 Volts In Laundry
Home Security
- Carbon Monoxide Detectors
- Fire and Smoke Detector
Outdoor Features
- Balcony
- Fire Pit
Utilities
- Central Air
- Heating System Uses Natural Gas
- Natural Gas Connected
Community Details
- No Home Owners Association
- Natoma Station Subdivision
- Greenbelt
Listing and Financial Details
- Assessor Parcel Number 072-0930-007-0000
Map
Home Values in the Area
Average Home Value in this Area
Tax History
| Year | Tax Paid | Tax Assessment Tax Assessment Total Assessment is a certain percentage of the fair market value that is determined by local assessors to be the total taxable value of land and additions on the property. | Land | Improvement |
|---|---|---|---|---|
| 2025 | $8,629 | $806,310 | $208,080 | $598,230 |
| 2024 | $8,629 | $790,500 | $204,000 | $586,500 |
| 2023 | $8,476 | $775,000 | $200,000 | $575,000 |
| 2022 | $5,254 | $477,447 | $118,960 | $358,487 |
| 2021 | $5,184 | $468,086 | $116,628 | $351,458 |
| 2020 | $5,120 | $463,288 | $115,433 | $347,855 |
| 2019 | $5,035 | $454,205 | $113,170 | $341,035 |
| 2018 | $5,292 | $445,300 | $110,951 | $334,349 |
| 2017 | $4,990 | $436,570 | $108,776 | $327,794 |
| 2016 | $5,189 | $428,011 | $106,644 | $321,367 |
| 2015 | $5,187 | $421,583 | $105,043 | $316,540 |
| 2014 | $4,955 | $413,326 | $102,986 | $310,340 |
Property History
| Date | Event | Price | List to Sale | Price per Sq Ft | Prior Sale |
|---|---|---|---|---|---|
| 11/20/2025 11/20/25 | For Sale | $945,000 | +21.9% | $340 / Sq Ft | |
| 09/09/2022 09/09/22 | Sold | $775,000 | +3.3% | $279 / Sq Ft | View Prior Sale |
| 08/06/2022 08/06/22 | Pending | -- | -- | -- | |
| 07/22/2022 07/22/22 | For Sale | $750,000 | -- | $270 / Sq Ft |
Purchase History
| Date | Type | Sale Price | Title Company |
|---|---|---|---|
| Grant Deed | $775,000 | -- |
Mortgage History
| Date | Status | Loan Amount | Loan Type |
|---|---|---|---|
| Open | $474,997 | New Conventional |
Source: MetroList
MLS Number: 225145573
APN: 072-0930-007
- 122 Kennar Way
- 133 Brightstone Cir
- 323 Baird Dr
- 1703 Ferry Cir
- 3302 Ferry Cir Unit 102
- 119 Sutcliffe Cir
- 157 Sutcliffe Cir
- 467 Jewel Stone Way
- 510 Diamond Glen Cir
- 503 Diamond Glen Cir
- 500 Diamond Glen Cir
- 718 Hunter Place
- 380 Gardner Ct
- 692 Humbert St
- 105 Whiting Way
- 110 Lembi Dr
- 301 Blossom Rock Ln Unit 53
- 873 Willow Bridge Dr
- 931 Willow Bridge Dr
- 5601 Spindrift Ln
- 240 Natoma Station Dr
- 525 Willard Dr
- 1550 Iron Point Rd
- 99 Cable Cir
- 800 Kelly Way Unit 810
- 904 Bidwell St
- 250 Mcadoo Dr
- 882 Bullion Ln
- 125 E Bidwell St
- 219 Needles Way Unit B
- 9487 Dalton Way
- 118 Montrose Ct
- 5941 Main Ave
- 9160 Madison Ave
- 9364 Ridgeside Ln
- 9201 Madison Ave
- 2137 Iron Point Rd
- 12499 Folsom Blvd
- 1000 Folsom Ranch Dr
- 2840 E Bidwell St
