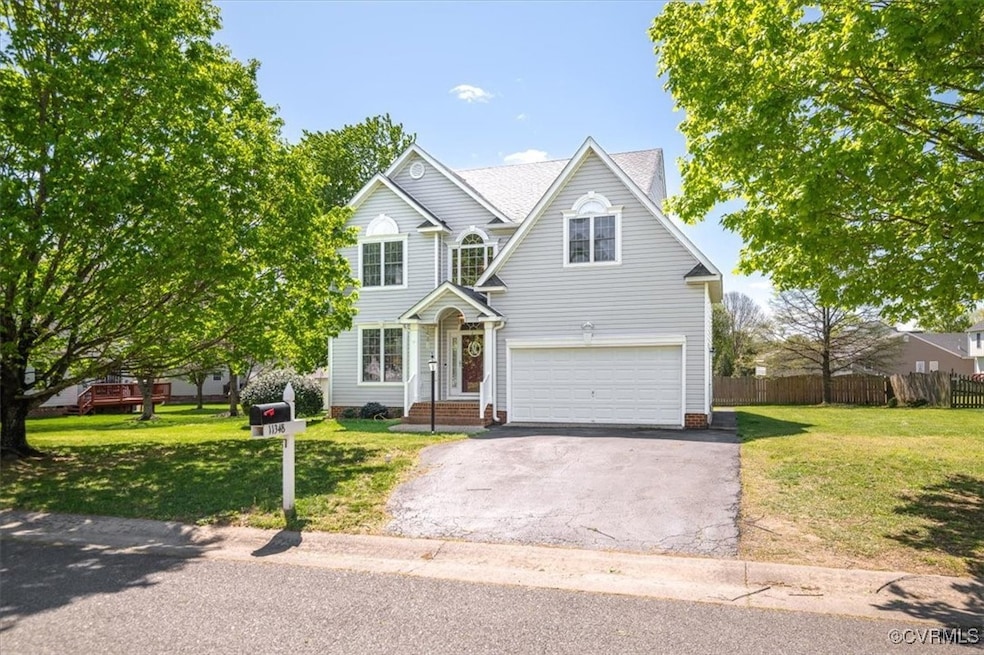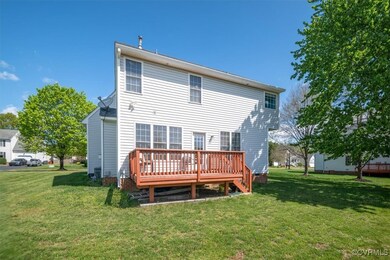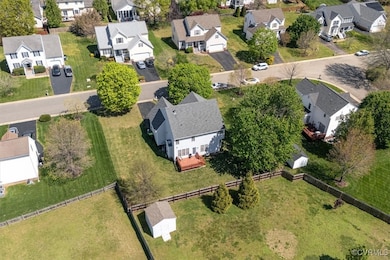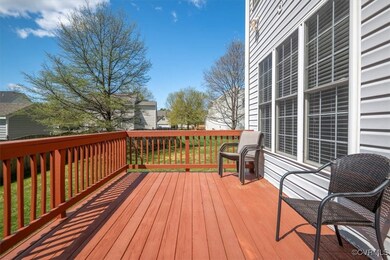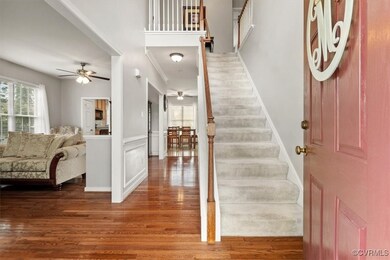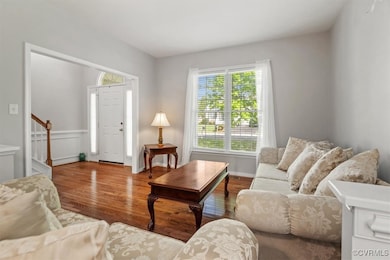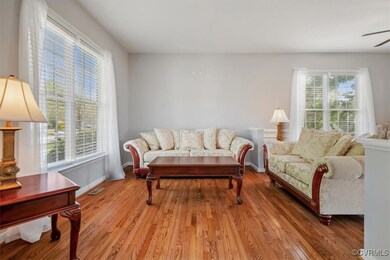
11348 Caruthers Way Glen Allen, VA 23059
Elmont NeighborhoodHighlights
- Deck
- Transitional Architecture
- Separate Formal Living Room
- Liberty Middle School Rated A-
- Wood Flooring
- High Ceiling
About This Home
As of June 2025Welcome to this beautifully maintained 4-bedroom, 2.5-bath transitional home offering 2,152 sq ft of comfortable living space in a charming, well-established neighborhood with community park areas perfect for outdoor enjoyment. From the moment you step into the grand two-story entryway, you'll be impressed by the hardwood floors, elegant chandelier, classic chair rail, wainscoting, and abundant natural light. A convenient coat closet adds functionality to the inviting space.The main floor boasts a flowing layout ideal for entertaining, with the living room featuring hardwood floors that seamlessly connects to the formal dining area. The eat-in kitchen is equipped with sleek black appliances, an electric smooth-top stove, built-in microwave, dishwasher, pantry, and opens to the cozy family room. The family room is a perfect retreat with a wood-burning fireplace, detailed dental molding on the mantle, soft carpeting, a ceiling fan with light, and direct access to the back deck for indoor-outdoor living.A stylish half bath for guests completes the first level.Upstairs, the spacious primary suite features carpeting, a ceiling fan with light, and a walk-in closet. The en-suite bath includes a garden tub, separate walk-in shower, double sink vanity, linen closet, and plenty of natural light. Three additional bedrooms share a full hall bath with a tub/shower combo and a large vanity. The upper level also offers a hall linen closet and pull-down attic access for extra storage.Additional highlights include a two-car garage, gutters, a storm door at the front, a covered front stoop, and a double wide paved driveway.The community has park areas & great walkability within the neighborhood. Also, it is ideally located with easy access to I-95 & I-295, lots of nearby restaurants, and vibrant downtown Ashland—this home blends space, comfort, and convenience in a truly welcoming setting. Set up your showing today!
Last Agent to Sell the Property
Long & Foster REALTORS Brokerage Phone: (804) 432-3408 License #0225175558 Listed on: 04/18/2025

Home Details
Home Type
- Single Family
Est. Annual Taxes
- $2,160
Year Built
- Built in 2003
Lot Details
- 0.25 Acre Lot
- Zoning described as R3
HOA Fees
- $37 Monthly HOA Fees
Parking
- 2 Car Direct Access Garage
- Oversized Parking
Home Design
- Transitional Architecture
- Frame Construction
- Composition Roof
- Vinyl Siding
Interior Spaces
- 2,152 Sq Ft Home
- 2-Story Property
- High Ceiling
- Ceiling Fan
- Gas Fireplace
- Separate Formal Living Room
- Crawl Space
- Storm Doors
Kitchen
- Eat-In Kitchen
- Induction Cooktop
- Microwave
- Dishwasher
- Laminate Countertops
- Disposal
Flooring
- Wood
- Carpet
- Linoleum
Bedrooms and Bathrooms
- 4 Bedrooms
- En-Suite Primary Bedroom
- Walk-In Closet
- Double Vanity
Outdoor Features
- Deck
- Rear Porch
- Stoop
Schools
- Elmont Elementary School
- Liberty Middle School
- Patrick Henry High School
Utilities
- Central Air
- Heating System Uses Natural Gas
- Heat Pump System
- Gas Water Heater
Community Details
- Cedarlea Park Subdivision
Listing and Financial Details
- Tax Lot 61
- Assessor Parcel Number 7778-63-5776
Ownership History
Purchase Details
Home Financials for this Owner
Home Financials are based on the most recent Mortgage that was taken out on this home.Purchase Details
Home Financials for this Owner
Home Financials are based on the most recent Mortgage that was taken out on this home.Purchase Details
Home Financials for this Owner
Home Financials are based on the most recent Mortgage that was taken out on this home.Similar Homes in the area
Home Values in the Area
Average Home Value in this Area
Purchase History
| Date | Type | Sale Price | Title Company |
|---|---|---|---|
| Warranty Deed | $248,000 | -- | |
| Deed | $219,418 | -- |
Mortgage History
| Date | Status | Loan Amount | Loan Type |
|---|---|---|---|
| Open | $28,860 | Stand Alone Second | |
| Previous Owner | $243,487 | FHA | |
| Previous Owner | $200,900 | New Conventional | |
| Previous Owner | $175,500 | New Conventional |
Property History
| Date | Event | Price | Change | Sq Ft Price |
|---|---|---|---|---|
| 06/06/2025 06/06/25 | Sold | $450,000 | 0.0% | $209 / Sq Ft |
| 04/23/2025 04/23/25 | Pending | -- | -- | -- |
| 04/18/2025 04/18/25 | For Sale | $450,000 | -- | $209 / Sq Ft |
Tax History Compared to Growth
Tax History
| Year | Tax Paid | Tax Assessment Tax Assessment Total Assessment is a certain percentage of the fair market value that is determined by local assessors to be the total taxable value of land and additions on the property. | Land | Improvement |
|---|---|---|---|---|
| 2025 | $3,085 | $380,900 | $90,000 | $290,900 |
| 2024 | $3,085 | $380,900 | $90,000 | $290,900 |
| 2023 | $1,293 | $354,600 | $85,000 | $269,600 |
| 2022 | $1,762 | $310,800 | $70,000 | $240,800 |
| 2021 | $1,751 | $288,200 | $65,000 | $223,200 |
| 2020 | $2,334 | $288,200 | $65,000 | $223,200 |
| 2019 | $2,078 | $276,800 | $65,000 | $211,800 |
| 2018 | $2,078 | $256,600 | $55,000 | $201,600 |
| 2017 | $2,078 | $256,600 | $55,000 | $201,600 |
| 2016 | $1,916 | $236,600 | $55,000 | $181,600 |
| 2015 | $1,916 | $236,600 | $55,000 | $181,600 |
| 2014 | $1,916 | $236,600 | $55,000 | $181,600 |
Agents Affiliated with this Home
-
James Strum

Seller's Agent in 2025
James Strum
Long & Foster
(804) 432-3408
2 in this area
581 Total Sales
-
Rana Reslan

Seller Co-Listing Agent in 2025
Rana Reslan
Long & Foster
(804) 909-3204
1 in this area
114 Total Sales
-
Christine Roethel

Buyer's Agent in 2025
Christine Roethel
Keeton & Co Real Estate
(804) 263-5098
2 in this area
31 Total Sales
Map
Source: Central Virginia Regional MLS
MLS Number: 2510378
APN: 7778-63-5776
- 11355 Caruthers Way
- 10509 Lewistown Rd
- 10992 Brookhollow Ct
- 11820 Mill Cross Terrace
- 11262 Chickahominy River Ln
- 0 Cedar Ln
- 11520 Pine Willow Cir
- 11216 Woodstock Heights Dr
- 2051 Asher (Lot 1) Dr
- 10384 Burroughs Town Ln
- TBD Cedar Ln
- 10425 Meadow Woods Ct
- 11513 Emerson Mill Way
- 10512 Old Telegraph Rd
- 10715 Beach Rock Point
- 10710 Beach Rock Point
- 10835 Harvest Mill Place
- 10718 Beach Rock Point
- 11301 Winding Brook Terrace Dr
- 10525 Stony Bluff Dr Unit 101
