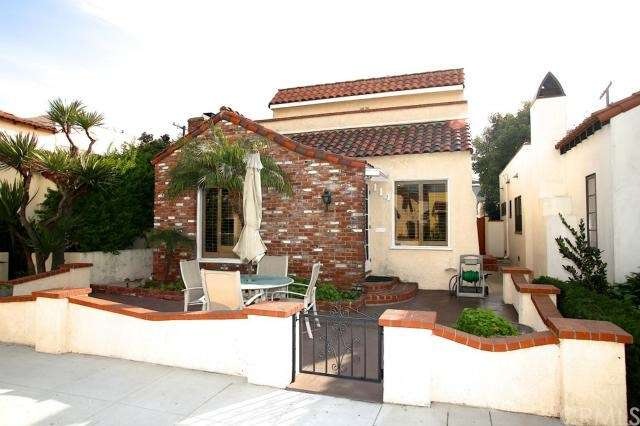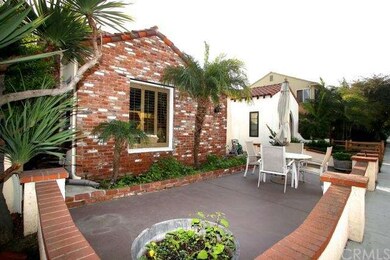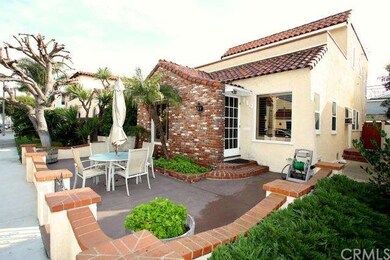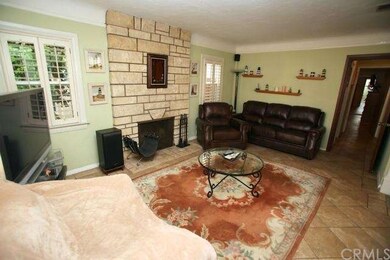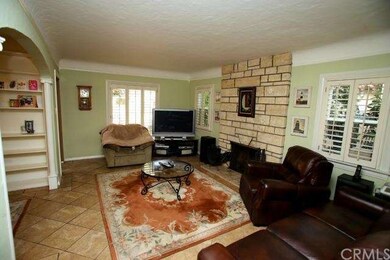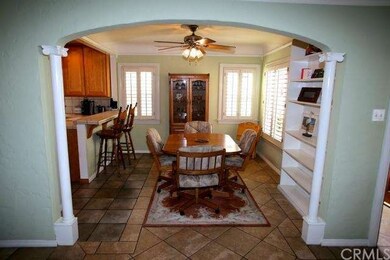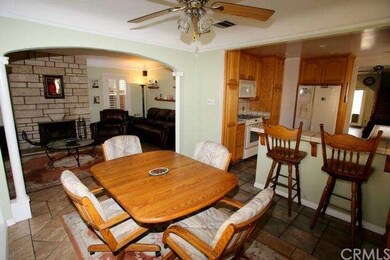
114 Argonne Ave Long Beach, CA 90803
Belmont Shore NeighborhoodHighlights
- Open Floorplan
- Main Floor Primary Bedroom
- No HOA
- Lowell Elementary School Rated A-
- Spanish Architecture
- Neighborhood Views
About This Home
As of December 2019Welcome to 114 Argonne! You will love all the outdoor space this home provides. There is a welcoming front patio perfect for watching the world go by and a large, private deck on the second story. Plus there is a great back yard. So many places to enjoy the beautiful beach weather. Once inside the home, you will be struck by the open feeling. The living room with fireplace is light and bright with several windows covered with plantation shutters. The dining room connects to the living room through an arched doorway with columns. The dining room has built-in shelves perfect for displaying your collectibles. The dining room is open to the remodelled kitchen which features tremendous storage space, a split level breakfast bar and dishwasher. The large master bedroom with ample closet space is on the first floor along with a family room that opens to the backyard. Upstairs, you will find two spacious bedrooms that receive abundant natural light. One of the bedrooms opens to the wonderful deck. The bathroom is good-sized with a two-sink vanity and skylight. The laundry room with more storage is located on the second level. The home has a one-car garage that accommodates a mid-sized SUV as well as storage.
Last Agent to Sell the Property
Keller Williams Coastal Prop. License #01396646 Listed on: 01/13/2015

Home Details
Home Type
- Single Family
Est. Annual Taxes
- $14,612
Year Built
- Built in 1929
Lot Details
- 2,702 Sq Ft Lot
- Property fronts an alley
- Wood Fence
- Stucco Fence
Parking
- 1 Car Garage
- Parking Available
Home Design
- Spanish Architecture
- Brick Exterior Construction
- Interior Block Wall
- Spanish Tile Roof
- Composition Roof
- Copper Plumbing
- Stucco
Interior Spaces
- 1,642 Sq Ft Home
- Open Floorplan
- Ceiling Fan
- Skylights
- Recessed Lighting
- Awning
- Shutters
- Blinds
- Sliding Doors
- Living Room with Fireplace
- Dining Room
- Neighborhood Views
Kitchen
- Breakfast Bar
- Microwave
- Dishwasher
- Tile Countertops
- Disposal
Flooring
- Carpet
- Tile
Bedrooms and Bathrooms
- 3 Bedrooms
- Primary Bedroom on Main
- Mirrored Closets Doors
- 2 Bathrooms
Laundry
- Laundry Room
- Laundry on upper level
Home Security
- Carbon Monoxide Detectors
- Fire and Smoke Detector
Additional Features
- Exterior Lighting
- Urban Location
- Central Heating
Community Details
- No Home Owners Association
Listing and Financial Details
- Tax Lot 9
- Tax Tract Number 5773
- Assessor Parcel Number 7247016009
Ownership History
Purchase Details
Purchase Details
Home Financials for this Owner
Home Financials are based on the most recent Mortgage that was taken out on this home.Purchase Details
Home Financials for this Owner
Home Financials are based on the most recent Mortgage that was taken out on this home.Purchase Details
Home Financials for this Owner
Home Financials are based on the most recent Mortgage that was taken out on this home.Purchase Details
Similar Homes in Long Beach, CA
Home Values in the Area
Average Home Value in this Area
Purchase History
| Date | Type | Sale Price | Title Company |
|---|---|---|---|
| Grant Deed | -- | None Listed On Document | |
| Grant Deed | -- | None Listed On Document | |
| Interfamily Deed Transfer | -- | North American Title Co Inc | |
| Grant Deed | $1,075,000 | Orange Coast Title Company | |
| Grant Deed | $845,000 | Ortc | |
| Interfamily Deed Transfer | -- | -- |
Mortgage History
| Date | Status | Loan Amount | Loan Type |
|---|---|---|---|
| Previous Owner | $450,000 | New Conventional | |
| Previous Owner | $806,250 | New Conventional | |
| Previous Owner | $417,000 | New Conventional |
Property History
| Date | Event | Price | Change | Sq Ft Price |
|---|---|---|---|---|
| 12/17/2019 12/17/19 | Sold | $1,075,000 | -2.2% | $655 / Sq Ft |
| 09/20/2019 09/20/19 | For Sale | $1,099,000 | +30.1% | $669 / Sq Ft |
| 03/13/2015 03/13/15 | Sold | $845,000 | -1.6% | $515 / Sq Ft |
| 01/15/2015 01/15/15 | Pending | -- | -- | -- |
| 01/13/2015 01/13/15 | For Sale | $859,000 | -- | $523 / Sq Ft |
Tax History Compared to Growth
Tax History
| Year | Tax Paid | Tax Assessment Tax Assessment Total Assessment is a certain percentage of the fair market value that is determined by local assessors to be the total taxable value of land and additions on the property. | Land | Improvement |
|---|---|---|---|---|
| 2024 | $14,612 | $1,152,614 | $922,092 | $230,522 |
| 2023 | $14,369 | $1,130,014 | $904,012 | $226,002 |
| 2022 | $13,475 | $1,107,858 | $886,287 | $221,571 |
| 2021 | $13,216 | $1,086,136 | $868,909 | $217,227 |
| 2019 | $11,373 | $910,393 | $728,315 | $182,078 |
| 2018 | $11,068 | $892,543 | $714,035 | $178,508 |
| 2016 | $10,182 | $857,886 | $686,309 | $171,577 |
| 2015 | $1,542 | $126,689 | $60,968 | $65,721 |
| 2014 | $1,537 | $124,208 | $59,774 | $64,434 |
Agents Affiliated with this Home
-
A
Seller's Agent in 2019
Amy Conrad
Nationwide Real Estate Execs
(818) 381-7104
5 Total Sales
-
Bonnie Weiss
B
Buyer's Agent in 2019
Bonnie Weiss
Coldwell Banker Realty
4 Total Sales
-
Kendra Miller

Seller's Agent in 2015
Kendra Miller
Keller Williams Coastal Prop.
(562) 439-8835
26 in this area
115 Total Sales
-
Sue La Bounty

Buyer's Agent in 2015
Sue La Bounty
First Team Real Estate
(562) 225-8695
9 in this area
111 Total Sales
Map
Source: California Regional Multiple Listing Service (CRMLS)
MLS Number: PW15007697
APN: 7247-016-009
- 102 Argonne Ave
- 158 Granada Ave
- 164 Granada Ave
- 67 Corona Ave
- 12 Argonne Ave
- 176 Saint Joseph Ave
- 178 Saint Joseph Ave
- 179 Saint Joseph Ave
- 20 Roycroft Ave
- 159 Roycroft Ave
- 26 Covina Ave
- 68 Prospect Ave
- 5290 E Division St
- 32 La Verne Ave
- 173 Glendora Ave
- 125 Ximeno Ave Unit 1
- 60 Bennett Ave
- 69 Santa Ana Ave
- 5331 E Ocean Blvd
- 5339 E Ocean Blvd Unit 6
