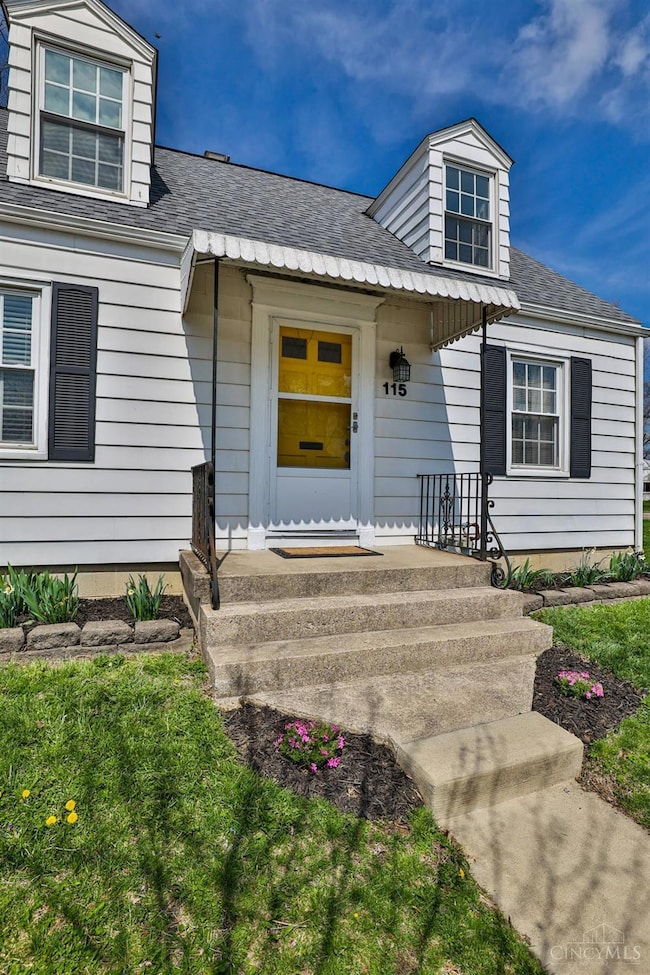
115 Maple Ave Lebanon, OH 45036
Estimated payment $2,006/month
Highlights
- Wood Flooring
- No HOA
- Solid Wood Cabinet
- Main Floor Bedroom
- 1 Car Attached Garage
- <<tubWithShowerToken>>
About This Home
Charming Cape Cod in the heart of Lebanon! This bright, airy home is filled with natural light and features hardwood floors throughout. With 3 bedrooms plus a study, there's room for everyone. The kitchen blends modern updates with retro charm and includes stainless appliances and tile flooring. Recent updates also include roof, HVAC (with UV light, whole-house air cleaner, and humidifier), water heater, and garage door. Enjoy a short walk to Historic Downtown Lebanon's shops, restaurants, and festivals, plus nearby golf, pickleball, trails, and dog park. Easy access to both Cincinnati and Dayton!
Home Details
Home Type
- Single Family
Est. Annual Taxes
- $2,810
Year Built
- Built in 1941
Lot Details
- 5,798 Sq Ft Lot
- Lot Dimensions are 40x145
- Privacy Fence
Parking
- 1 Car Attached Garage
- Garage Door Opener
- Driveway
Home Design
- Block Foundation
- Shingle Roof
- Aluminum Siding
Interior Spaces
- 1,852 Sq Ft Home
- 1.5-Story Property
- Ceiling Fan
- Vinyl Clad Windows
- Insulated Windows
- Panel Doors
- Fire and Smoke Detector
Kitchen
- Oven or Range
- Solid Wood Cabinet
Flooring
- Wood
- Concrete
- Tile
Bedrooms and Bathrooms
- 3 Bedrooms
- Main Floor Bedroom
- 2 Full Bathrooms
- <<tubWithShowerToken>>
Basement
- Basement Fills Entire Space Under The House
- Sump Pump
Outdoor Features
- Patio
- Shed
Utilities
- Forced Air Heating and Cooling System
- Heating System Uses Gas
- Gas Water Heater
- Water Softener
- Cable TV Available
Community Details
- No Home Owners Association
- South Park Subdivision
Map
Home Values in the Area
Average Home Value in this Area
Tax History
| Year | Tax Paid | Tax Assessment Tax Assessment Total Assessment is a certain percentage of the fair market value that is determined by local assessors to be the total taxable value of land and additions on the property. | Land | Improvement |
|---|---|---|---|---|
| 2024 | $2,811 | $67,690 | $17,800 | $49,890 |
| 2023 | $2,447 | $52,948 | $8,757 | $44,191 |
| 2022 | $2,551 | $52,948 | $8,757 | $44,191 |
| 2021 | $2,411 | $52,948 | $8,757 | $44,191 |
| 2020 | $2,321 | $43,047 | $7,119 | $35,928 |
| 2019 | $2,332 | $43,047 | $7,119 | $35,928 |
| 2018 | $1,998 | $43,047 | $7,119 | $35,928 |
| 2017 | $2,041 | $39,445 | $6,874 | $32,571 |
| 2016 | $2,105 | $39,445 | $6,874 | $32,571 |
| 2015 | $2,120 | $39,445 | $6,874 | $32,571 |
| 2014 | $2,064 | $36,860 | $6,420 | $30,440 |
| 2013 | $1,986 | $40,850 | $7,120 | $33,730 |
Property History
| Date | Event | Price | Change | Sq Ft Price |
|---|---|---|---|---|
| 07/08/2025 07/08/25 | Price Changed | $320,000 | -3.0% | $173 / Sq Ft |
| 05/22/2025 05/22/25 | Price Changed | $329,900 | -4.4% | $178 / Sq Ft |
| 04/30/2025 04/30/25 | Price Changed | $345,000 | -2.8% | $186 / Sq Ft |
| 04/24/2025 04/24/25 | For Sale | $355,000 | +205.4% | $192 / Sq Ft |
| 01/14/2016 01/14/16 | Off Market | $116,250 | -- | -- |
| 10/15/2015 10/15/15 | Sold | $116,250 | -5.9% | $50 / Sq Ft |
| 09/12/2015 09/12/15 | Pending | -- | -- | -- |
| 07/27/2015 07/27/15 | For Sale | $123,500 | +6.9% | $53 / Sq Ft |
| 05/22/2013 05/22/13 | Off Market | $115,500 | -- | -- |
| 02/20/2013 02/20/13 | Sold | $115,500 | -16.0% | $50 / Sq Ft |
| 01/18/2013 01/18/13 | Pending | -- | -- | -- |
| 06/11/2012 06/11/12 | For Sale | $137,500 | -- | $59 / Sq Ft |
Purchase History
| Date | Type | Sale Price | Title Company |
|---|---|---|---|
| Warranty Deed | -- | Attorney | |
| Warranty Deed | $115,500 | Perfornance Title Llc | |
| Warranty Deed | -- | Performance Title |
Mortgage History
| Date | Status | Loan Amount | Loan Type |
|---|---|---|---|
| Open | $129,500 | New Conventional | |
| Previous Owner | $113,407 | FHA | |
| Previous Owner | $113,407 | FHA |
Similar Homes in Lebanon, OH
Source: MLS of Greater Cincinnati (CincyMLS)
MLS Number: 1838343
APN: 12-05-428-013
- 26 W Orchard Ave
- 206 Wright Ave
- 229 S Broadway St
- 505 Creekside Ln
- 504 Creekside Ln
- N Ohio 123
- Lot Ohio 123
- 947 Stone Ridge Ln
- 429 E Mulberry St
- 301 E Silver St
- 17 W Silver St
- 405 Summerlyn Farms Ct
- 117 W Silver St
- 326 Briargate Dr
- 367 Derby Ct
- 324 E Warren St
- 200 W Warren St
- 538 Lookout Ridge Dr
- 446 Little Creek Dr
- 227 N Broadway St
- 1111 Deerfield Rd
- 445 E Silver St
- 15 N West St Unit 29
- 220 N Cherry St
- 15 N West St Unit 13
- 463 Columbus Ave
- 801 Franklin Rd
- 1110 E Main St
- 786 Harvard Dr
- 845 Franklin Rd
- 1162 Melbourne Ct
- 800 Farview Ave
- 1030 Hunters Run Dr
- 1007 Carson Dr Unit A
- 201 Miller Rd
- 1048 Reveres Run
- 485 Pewter Hill Ct
- 1153 Reveres Run
- 905 Garden View Cir
- 350 Sycamore Ln






