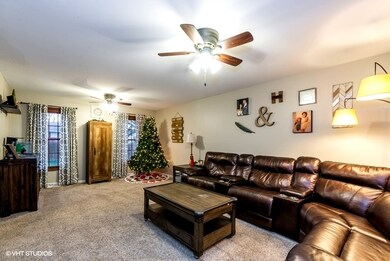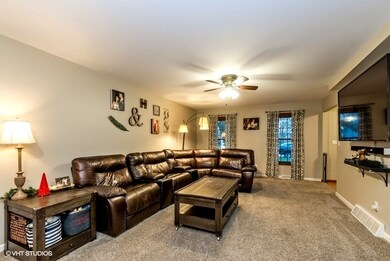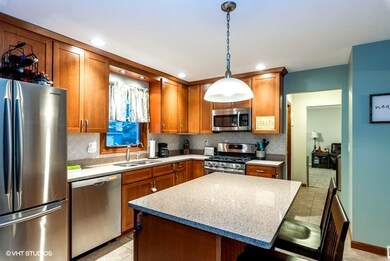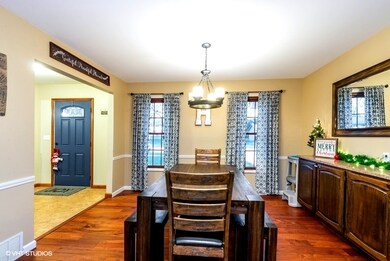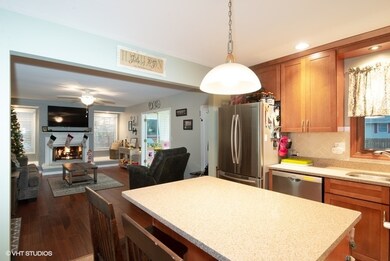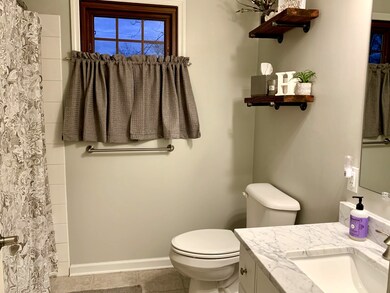
116 Mattek Ave Dekalb, IL 60115
Highlights
- Colonial Architecture
- Recreation Room
- Stainless Steel Appliances
- Deck
- Sun or Florida Room
- Fenced Yard
About This Home
As of January 2021Pride of Ownership Abounds in this Tastefully Decorated 4 Bedroom 3 Bath Home. Spacious living room offers newer carpet and fresh paint. Completely renovated kitchen with ceramic flooring, quarts countertops, new trendy back splash and eat-at island opens into dining room and family room warmed by fireplace and brightened by oversized windows on each side. Sunroom opens to private deck and beautiful back yard with newer privacy fence. Basement features newly finished rec room, 2 storage rooms and an XL crawl space for an abundance of storage. All new windows in 2012, updated kitchen 2011, carpet 2016, privacy fence 2017, New garage door 2017, Water heater 2017 and new roof in 2015. This home is well maintained and has it all! Call today for a private showing!
Last Agent to Sell the Property
Coldwell Banker Real Estate Group License #475141127 Listed on: 11/17/2020

Home Details
Home Type
- Single Family
Est. Annual Taxes
- $6,807
Year Built
- 1976
Parking
- Attached Garage
- Garage Transmitter
- Garage Door Opener
- Driveway
- Parking Included in Price
- Garage Is Owned
Home Design
- Colonial Architecture
- Slab Foundation
- Asphalt Shingled Roof
- Vinyl Siding
Interior Spaces
- Primary Bathroom is a Full Bathroom
- Wood Burning Fireplace
- Fireplace With Gas Starter
- Attached Fireplace Door
- Recreation Room
- Sun or Florida Room
- Storm Screens
Kitchen
- Breakfast Bar
- Oven or Range
- Microwave
- High End Refrigerator
- Dishwasher
- Stainless Steel Appliances
- Kitchen Island
- Disposal
Laundry
- Dryer
- Washer
Finished Basement
- Basement Fills Entire Space Under The House
- Crawl Space
Utilities
- Forced Air Heating and Cooling System
- Heating System Uses Gas
Additional Features
- Deck
- Fenced Yard
Listing and Financial Details
- Homeowner Tax Exemptions
Ownership History
Purchase Details
Home Financials for this Owner
Home Financials are based on the most recent Mortgage that was taken out on this home.Purchase Details
Home Financials for this Owner
Home Financials are based on the most recent Mortgage that was taken out on this home.Purchase Details
Home Financials for this Owner
Home Financials are based on the most recent Mortgage that was taken out on this home.Similar Homes in Dekalb, IL
Home Values in the Area
Average Home Value in this Area
Purchase History
| Date | Type | Sale Price | Title Company |
|---|---|---|---|
| Warranty Deed | $221,000 | Chicago Title | |
| Warranty Deed | $176,500 | None Available | |
| Warranty Deed | $168,000 | -- |
Mortgage History
| Date | Status | Loan Amount | Loan Type |
|---|---|---|---|
| Previous Owner | $141,200 | New Conventional | |
| Previous Owner | $159,600 | New Conventional |
Property History
| Date | Event | Price | Change | Sq Ft Price |
|---|---|---|---|---|
| 05/15/2025 05/15/25 | Pending | -- | -- | -- |
| 05/13/2025 05/13/25 | For Sale | $375,000 | +69.7% | $176 / Sq Ft |
| 01/05/2021 01/05/21 | Sold | $221,000 | +0.5% | $104 / Sq Ft |
| 11/20/2020 11/20/20 | Pending | -- | -- | -- |
| 11/17/2020 11/17/20 | For Sale | $220,000 | +31.0% | $103 / Sq Ft |
| 09/23/2013 09/23/13 | Sold | $168,000 | -0.9% | $79 / Sq Ft |
| 07/24/2013 07/24/13 | Pending | -- | -- | -- |
| 07/10/2013 07/10/13 | Price Changed | $169,500 | -1.5% | $80 / Sq Ft |
| 06/25/2013 06/25/13 | For Sale | $172,000 | -- | $81 / Sq Ft |
Tax History Compared to Growth
Tax History
| Year | Tax Paid | Tax Assessment Tax Assessment Total Assessment is a certain percentage of the fair market value that is determined by local assessors to be the total taxable value of land and additions on the property. | Land | Improvement |
|---|---|---|---|---|
| 2024 | $6,807 | $89,816 | $11,639 | $78,177 |
| 2023 | $6,807 | $78,312 | $10,148 | $68,164 |
| 2022 | $6,596 | $71,272 | $11,355 | $59,917 |
| 2021 | $7,397 | $66,847 | $10,650 | $56,197 |
| 2020 | $6,874 | $65,781 | $10,480 | $55,301 |
| 2019 | $6,712 | $63,196 | $10,068 | $53,128 |
| 2018 | $6,529 | $61,053 | $9,727 | $51,326 |
| 2017 | $6,563 | $58,688 | $9,350 | $49,338 |
| 2016 | $6,471 | $57,206 | $9,114 | $48,092 |
| 2015 | -- | $54,204 | $8,636 | $45,568 |
| 2014 | -- | $54,219 | $12,495 | $41,724 |
| 2013 | -- | $56,953 | $13,125 | $43,828 |
Agents Affiliated with this Home
-
Aaron Schwartz

Seller's Agent in 2025
Aaron Schwartz
Weichert REALTORS Signature Professionals
(630) 666-9336
85 in this area
211 Total Sales
-
Ronda Ball
R
Seller's Agent in 2021
Ronda Ball
Coldwell Banker Real Estate Group
(815) 766-1513
16 in this area
35 Total Sales
-
Dan McClure
D
Buyer's Agent in 2021
Dan McClure
Century 21 Circle
(815) 757-1691
24 in this area
26 Total Sales
-
Linda Tillis

Seller's Agent in 2013
Linda Tillis
Willow Real Estate, Inc
(815) 751-3159
33 in this area
111 Total Sales
-

Buyer's Agent in 2013
Paul Wright
Century 21 Affiliated
Map
Source: Midwest Real Estate Data (MRED)
MLS Number: MRD10936681
APN: 08-27-403-007
- 135 Barb Blvd
- 225 Salem Dr
- 1126 Stafford St
- 1125 Mcconnell Ave
- 422 Spring Ave
- 430 Spring Ave
- 1100 S 2nd St
- 313 Manning Dr
- 127 Berkshire Dr
- 110 Berkshire Dr
- 1181 Golf Ct
- 496 Kensington Ct
- 1017 Ashley Dr Unit 1017
- 735 S 3rd St
- 1015 Bel Aire Ln
- 908 Southmoor Dr
- 672 Bush St
- 417 S 6th St
- 330 Grove St
- 224 S 8th St

