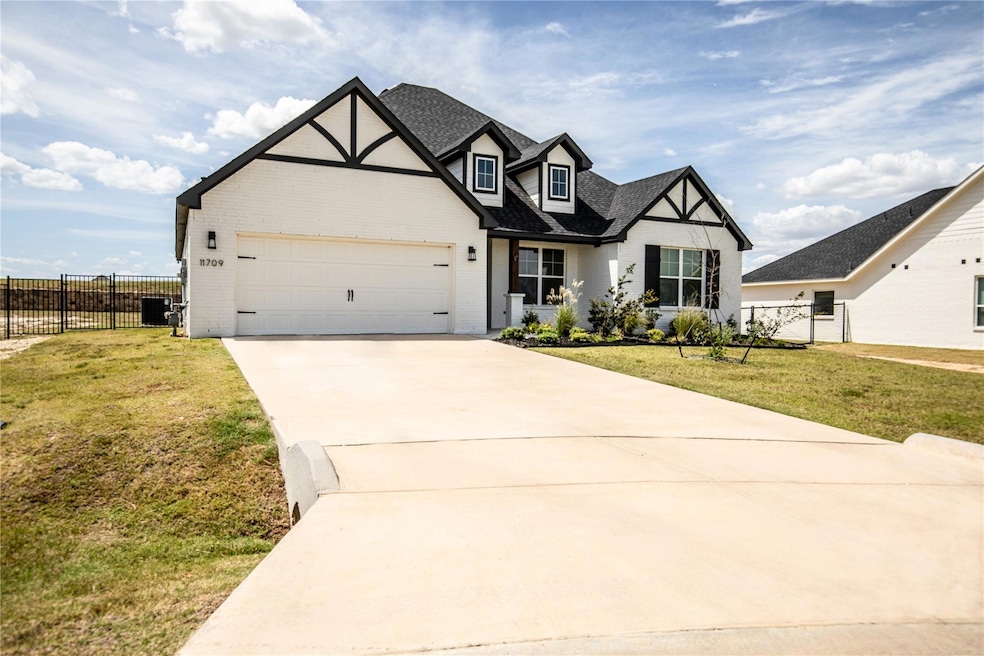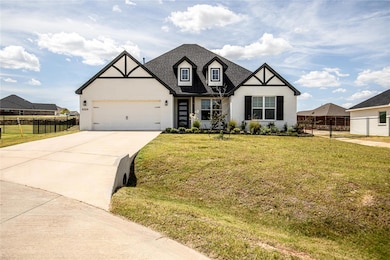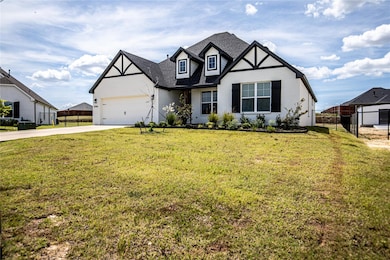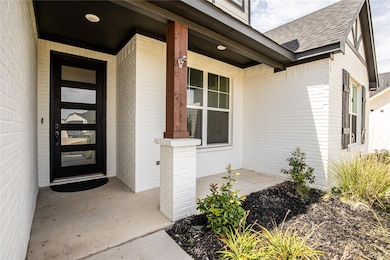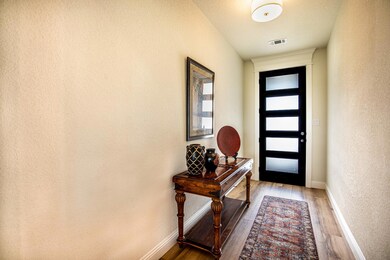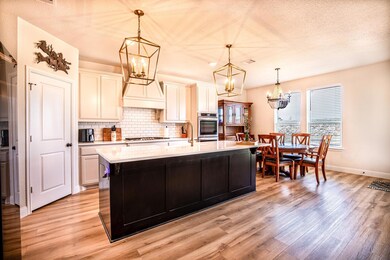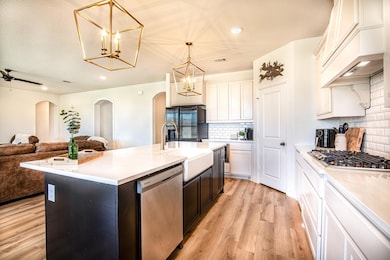
11709 Sand Cat Ct Godley, TX 76044
Estimated payment $3,042/month
Highlights
- Gated Community
- Ranch Style House
- Community Pool
- Open Floorplan
- Granite Countertops
- Covered patio or porch
About This Home
This charming home in the acclaimed Godley ISD offers a blend of style and functionality. An oversized front porch with landscaping and a full sprinkler system welcomes you. Inside, luxury vinyl plank flooring flows through an open concept layout, leading from the spacious living room to a chef’s kitchen with an oversized center island, quartz countertops, a large farmhouse sink, and stainless steel appliances, including a double oven. Gold accent lighting and fixtures add elegance, while solid cabinetry ensures ample storage. Enjoy the cozy gas fireplace and abundant natural light from large windows. The master suite features an ensuite bathroom with dual shower heads and an oversized vanity. Three additional bedrooms with large closets and a hallway bathroom are on the opposite side. Outdoors, a large covered patio and spacious yard provide room for a pool or play area, perfect for families. Community pool and clubhouse. Ask us about zero down and low interest rate options!
Listing Agent
DMD Realty, LLC Brokerage Phone: 817-733-3809 License #0778476 Listed on: 08/22/2024
Home Details
Home Type
- Single Family
Est. Annual Taxes
- $9,381
Year Built
- Built in 2022
Lot Details
- 0.34 Acre Lot
- Cul-De-Sac
- Landscaped
- Interior Lot
- Back Yard
HOA Fees
- $50 Monthly HOA Fees
Parking
- 2 Car Attached Garage
- Front Facing Garage
- Garage Door Opener
- Driveway
Home Design
- Ranch Style House
- Traditional Architecture
- Brick Exterior Construction
- Composition Roof
Interior Spaces
- 2,110 Sq Ft Home
- Open Floorplan
- Ceiling Fan
- Gas Fireplace
- Living Room with Fireplace
- Washer and Electric Dryer Hookup
Kitchen
- Eat-In Kitchen
- <<doubleOvenToken>>
- Gas Cooktop
- <<microwave>>
- Dishwasher
- Kitchen Island
- Granite Countertops
- Disposal
Flooring
- Carpet
- Ceramic Tile
- Luxury Vinyl Plank Tile
Bedrooms and Bathrooms
- 4 Bedrooms
- Walk-In Closet
- 2 Full Bathrooms
- Double Vanity
Home Security
- Carbon Monoxide Detectors
- Fire and Smoke Detector
Outdoor Features
- Covered patio or porch
- Exterior Lighting
Schools
- Godley Elementary School
- Godley High School
Utilities
- Forced Air Zoned Heating and Cooling System
- Cooling System Powered By Gas
- Heating System Uses Natural Gas
- Underground Utilities
- High Speed Internet
Listing and Financial Details
- Tax Lot 130
- Assessor Parcel Number 126318401300
Community Details
Overview
- Association fees include management
- Bloomfield Homes Association
- Wildcat Rdg Ph Ii Subdivision
Recreation
- Community Pool
Security
- Gated Community
Map
Home Values in the Area
Average Home Value in this Area
Tax History
| Year | Tax Paid | Tax Assessment Tax Assessment Total Assessment is a certain percentage of the fair market value that is determined by local assessors to be the total taxable value of land and additions on the property. | Land | Improvement |
|---|---|---|---|---|
| 2024 | $9,362 | $413,997 | $90,000 | $323,997 |
| 2023 | $9,381 | $413,997 | $90,000 | $323,997 |
| 2022 | $501 | $20,628 | $20,628 | $0 |
| 2021 | $1,244 | $50,000 | $50,000 | $0 |
Property History
| Date | Event | Price | Change | Sq Ft Price |
|---|---|---|---|---|
| 07/14/2025 07/14/25 | Price Changed | $399,000 | -1.5% | $189 / Sq Ft |
| 05/07/2025 05/07/25 | Price Changed | $405,000 | -1.2% | $192 / Sq Ft |
| 03/21/2025 03/21/25 | Price Changed | $410,000 | -1.2% | $194 / Sq Ft |
| 01/23/2025 01/23/25 | Price Changed | $415,000 | -1.0% | $197 / Sq Ft |
| 10/02/2024 10/02/24 | Price Changed | $419,000 | -1.4% | $199 / Sq Ft |
| 09/19/2024 09/19/24 | Price Changed | $424,900 | -1.2% | $201 / Sq Ft |
| 08/22/2024 08/22/24 | For Sale | $429,900 | -- | $204 / Sq Ft |
Purchase History
| Date | Type | Sale Price | Title Company |
|---|---|---|---|
| Warranty Deed | -- | -- |
Similar Homes in Godley, TX
Source: North Texas Real Estate Information Systems (NTREIS)
MLS Number: 20700812
APN: 126-3184-01300
- 11705 Sand Cat Ct
- 11809 Serval St
- 11817 Serval St
- 9320 Bengal Ct
- 11824 Serval St
- 11712 Flathead Ct
- 11716 Flathead Ct
- 11720 Flathead Ct
- 9308 Bengal Ct
- 11709 Flathead Ct
- 11708 Blackfoot Ct
- 11712 Blackfoot Ct
- 9352 Wildcat Ridge
- 11701 Blackfoot Ct
- 11872 Serval St
- 11916 Serval St
- 9405 Wildcat Ridge
- 12001 B Fm 2331
- 12001 A Fm 2331
- 9437 Wildcat Ridge
- 588 Highview Ct
- 576 Highview Ct
- 108 W Godley Ave
- 500 Highview Ct
- 580 Highview Ct
- 8244 Tomcat Trail
- 600 Reynolds Rd
- 6309 Rustic Edge
- 4341 Fm917 Unit Lot B
- 13412 Stage Coach Ln
- 13408 Stage Coach Ln
- 13404 Stage Coach Ln
- 13413 Hang Fire Ln
- 13429 Gitty Up Cir
- 13425 Gitty Up Cir
- 13417 Gitty Up Cir
- 13413 Gitty Up Cir
- 13409 Gitty Up Cir
- 13420 Gitty Up Cir
- 13404 Gitty Up Cir
