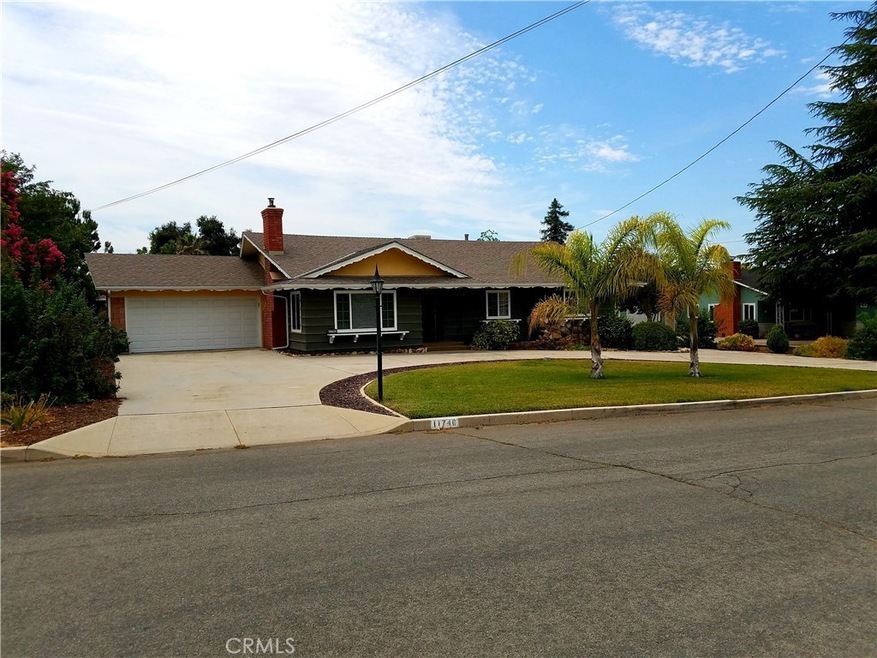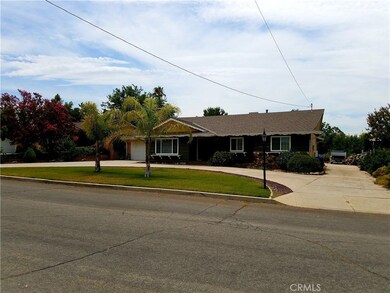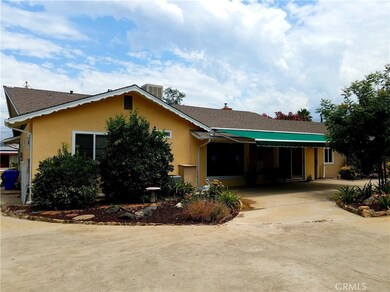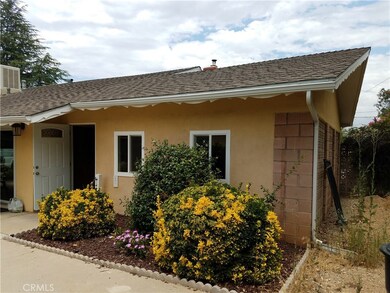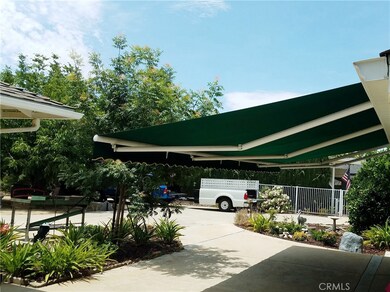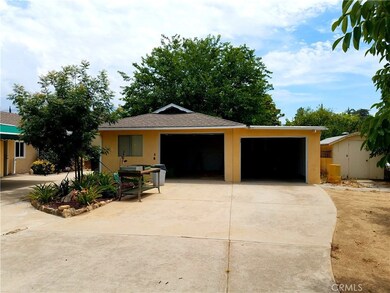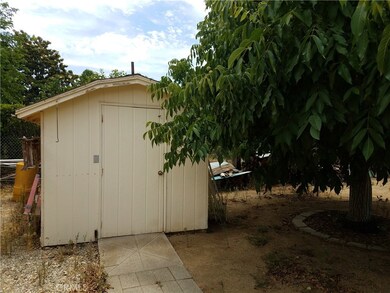
11740 Peach Tree Cir Yucaipa, CA 92399
Estimated Value: $609,000 - $650,000
Highlights
- RV Access or Parking
- Wood Burning Stove
- Attic
- Mountain View
- Wooded Lot
- Bonus Room
About This Home
As of October 2018Huge price reduction. This beautiful 3 bedroom 2 bath single story home is waiting for your family to make incredible new memories. Enjoy newer remodeled bathrooms and a large family/bonus room. The front yard allows a fabulous view of the local mountains. Once you go out back, enjoy matured gardens and fruit trees. The workshop allows ample room for all you projects. It has plenty of lighting and is wired with 220v power. The remotely powered patio awning is perfect for kicking back and relaxing on the rear patio. There is plenty of room to store your toys including boat and RV. Don't miss this opportunity to view this home...won't last long.
Last Agent to Sell the Property
Dirk Herzog
Kent Real Estate Services License #01011944 Listed on: 07/18/2018
Last Buyer's Agent
JOSHUA PETERSON
Town & Country Real Estate License #01997701
Home Details
Home Type
- Single Family
Est. Annual Taxes
- $6,055
Year Built
- Built in 1967
Lot Details
- 0.37 Acre Lot
- Drip System Landscaping
- Rectangular Lot
- Level Lot
- Front and Back Yard Sprinklers
- Wooded Lot
- Lawn
- Density is up to 1 Unit/Acre
Parking
- 4 Car Attached Garage
- Parking Available
- Workshop in Garage
- Front Facing Garage
- Rear-Facing Garage
- Two Garage Doors
- Garage Door Opener
- Circular Driveway
- RV Access or Parking
Home Design
- Raised Foundation
- Slab Foundation
- Shingle Roof
- Cement Siding
- Plaster
- Stucco
Interior Spaces
- 1,862 Sq Ft Home
- 1-Story Property
- Ceiling Fan
- Wood Burning Stove
- Wood Burning Fireplace
- Fireplace Features Blower Fan
- Double Pane Windows
- Awning
- Low Emissivity Windows
- Insulated Windows
- Blinds
- Window Screens
- Family Room
- Living Room with Fireplace
- Dining Room
- Bonus Room
- Workshop
- Mountain Views
- Laundry Room
- Attic
Kitchen
- Electric Oven
- Self-Cleaning Oven
- Gas Cooktop
- Recirculated Exhaust Fan
- Microwave
- Dishwasher
- Tile Countertops
- Disposal
- Instant Hot Water
Flooring
- Carpet
- Tile
Bedrooms and Bathrooms
- 3 Main Level Bedrooms
- Upgraded Bathroom
- 2 Full Bathrooms
- Tile Bathroom Countertop
- Bathtub with Shower
- Walk-in Shower
- Linen Closet In Bathroom
Outdoor Features
- Covered patio or porch
- Separate Outdoor Workshop
- Shed
Utilities
- Evaporated cooling system
- Central Heating and Cooling System
- Heating System Uses Natural Gas
- Heating System Uses Wood
- 220 Volts in Garage
- 220 Volts in Workshop
- Natural Gas Connected
- Hot Water Circulator
- Gas Water Heater
- Cable TV Available
Community Details
- No Home Owners Association
Listing and Financial Details
- Tax Lot 34
- Tax Tract Number 4105
- Assessor Parcel Number 0303281070000
Ownership History
Purchase Details
Home Financials for this Owner
Home Financials are based on the most recent Mortgage that was taken out on this home.Purchase Details
Home Financials for this Owner
Home Financials are based on the most recent Mortgage that was taken out on this home.Purchase Details
Home Financials for this Owner
Home Financials are based on the most recent Mortgage that was taken out on this home.Purchase Details
Home Financials for this Owner
Home Financials are based on the most recent Mortgage that was taken out on this home.Purchase Details
Similar Homes in Yucaipa, CA
Home Values in the Area
Average Home Value in this Area
Purchase History
| Date | Buyer | Sale Price | Title Company |
|---|---|---|---|
| Carrillo Benjamin C | $415,000 | North American Title Company | |
| Lowe Thomas David | -- | None Available | |
| Lowe Thomas David | $271,000 | Fidelity National Title Co | |
| Bridges Brad | $160,000 | Fidelity National Title | |
| The Dorsa M Corn Living Trust | -- | None Available | |
| Corn Dorsa M | -- | None Available |
Mortgage History
| Date | Status | Borrower | Loan Amount |
|---|---|---|---|
| Open | Carrillo Benjamin C | $334,000 | |
| Closed | Carrillo Benjamin C | $50,000 | |
| Closed | Carrillo Benjamin C | $275,000 | |
| Closed | Carrillo Benjamin C | $270,000 | |
| Previous Owner | Lowe Thomas David | $208,000 |
Property History
| Date | Event | Price | Change | Sq Ft Price |
|---|---|---|---|---|
| 10/11/2018 10/11/18 | Sold | $415,000 | 0.0% | $223 / Sq Ft |
| 08/31/2018 08/31/18 | Price Changed | $415,000 | -5.7% | $223 / Sq Ft |
| 07/18/2018 07/18/18 | For Sale | $440,000 | +62.4% | $236 / Sq Ft |
| 05/24/2013 05/24/13 | Sold | $271,000 | -6.5% | $146 / Sq Ft |
| 05/18/2013 05/18/13 | Pending | -- | -- | -- |
| 04/08/2013 04/08/13 | Price Changed | $289,900 | -3.3% | $156 / Sq Ft |
| 03/11/2013 03/11/13 | Price Changed | $299,900 | -7.7% | $161 / Sq Ft |
| 02/20/2013 02/20/13 | For Sale | $324,900 | +103.1% | $174 / Sq Ft |
| 12/21/2012 12/21/12 | Sold | $160,000 | -3.0% | $104 / Sq Ft |
| 12/10/2012 12/10/12 | Pending | -- | -- | -- |
| 12/10/2012 12/10/12 | For Sale | $165,000 | -- | $107 / Sq Ft |
Tax History Compared to Growth
Tax History
| Year | Tax Paid | Tax Assessment Tax Assessment Total Assessment is a certain percentage of the fair market value that is determined by local assessors to be the total taxable value of land and additions on the property. | Land | Improvement |
|---|---|---|---|---|
| 2024 | $6,055 | $469,782 | $136,159 | $333,623 |
| 2023 | $5,906 | $460,570 | $133,489 | $327,081 |
| 2022 | $5,822 | $451,540 | $130,872 | $320,668 |
| 2021 | $5,725 | $442,686 | $128,306 | $314,380 |
| 2020 | $5,582 | $423,300 | $126,990 | $296,310 |
| 2019 | $5,357 | $415,000 | $124,500 | $290,500 |
| 2018 | $3,474 | $293,292 | $87,987 | $205,305 |
| 2017 | $3,397 | $287,541 | $86,262 | $201,279 |
| 2016 | $3,350 | $281,903 | $84,571 | $197,332 |
| 2015 | $3,314 | $277,669 | $83,301 | $194,368 |
| 2014 | $3,245 | $272,230 | $81,669 | $190,561 |
Agents Affiliated with this Home
-
D
Seller's Agent in 2018
Dirk Herzog
Kent Real Estate Services
-
J
Buyer's Agent in 2018
JOSHUA PETERSON
Town & Country Real Estate
(909) 204-5800
-
Tammy Rubelius

Seller's Agent in 2013
Tammy Rubelius
COLDWELL BANKER KIVETT-TEETERS
(951) 236-4360
17 in this area
68 Total Sales
-
KRISTIE COBERLY
K
Buyer's Agent in 2013
KRISTIE COBERLY
RE/MAX
(909) 798-1000
4 Total Sales
-
M
Seller's Agent in 2012
MARY MASSONGILL
COLDWELL BANKER KIVETT-TEETERS
Map
Source: California Regional Multiple Listing Service (CRMLS)
MLS Number: OC18174297
APN: 0303-281-07
- 11411 W Serrano Square
- 34473 Arbor Way
- 34406 Cedar Ave
- 11674 Oak Ln
- 11979 Peach Tree Rd
- 12054 3rd St
- 34350 Cedar Ave
- 11865 2nd St
- 34931 Gail Ave
- 34440 Fawn Ridge Place
- 11530 Deerfield Dr
- 34510 Avenue B
- 34456 Fawn Ridge Place
- 12177 3rd St
- 12177 3rd St Unit 58
- 35014 Shasta St
- 11393 Silverado Way
- 35018 Gail Ave
- 35054 Kimberly Ln
- 34113 Castle Pines Dr
- 11740 Peach Tree Cir
- 11748 Peach Tree Cir
- 11730 Peach Tree Cir
- 11754 Peach Tree Cir
- 11720 Peach Tree Cir
- 11856 Peach Tree Cir
- 11866 Peach Tree Cir
- 11743 Peach Tree Cir
- 11735 Peach Tree Cir
- 11727 Peach Tree Cir
- 11751 Peach Tree Cir
- 11846 Peach Tree Cir
- 11760 Peach Tree Cir
- 11874 Peach Tree Cir
- 11719 Peach Tree Cir
- 11712 Peach Tree Cir
- 11790 Peach Tree Cir
- 11757 Peach Tree Cir
- 11711 Peach Tree Cir
- 11880 Peach Tree Cir
