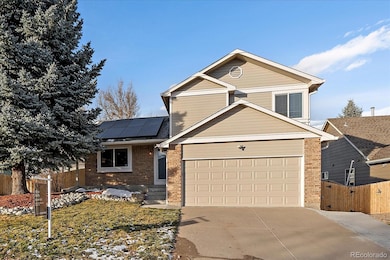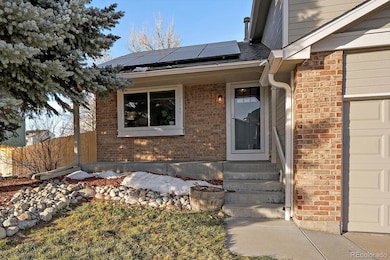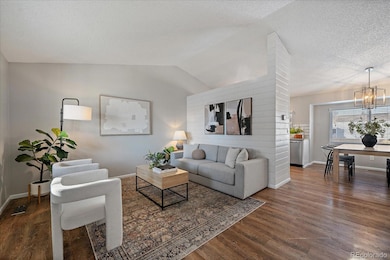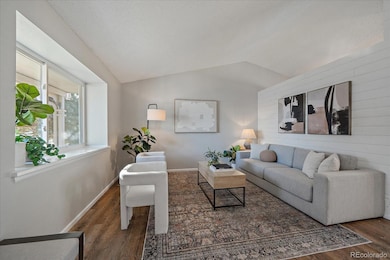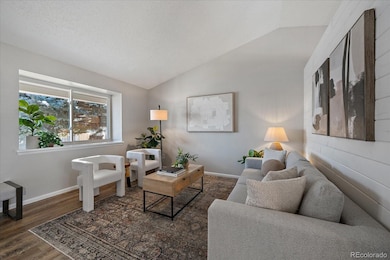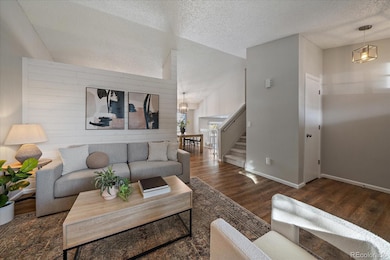
11753 W Powers Ave Littleton, CO 80127
Westgold Meadows NeighborhoodHighlights
- Open Floorplan
- Deck
- Solid Surface Countertops
- Mount Carbon Elementary School Rated A-
- Private Yard
- Community Pool
About This Home
As of December 2024Move-In Ready Home with Extensive Updates and Assumable VA Loan Options!
Welcome to this beautifully maintained 4-bedroom, 2.5-bath home, ideally located with easy access to 285 and C-470. This property is truly move-in ready and boasts a long list of recent upgrades and improvements made by the seller.
Key Features:
Exceptional Financing Options:
2.49% Assumable Loan: Available for VA-eligible buyers (subject to qualification).
Solar Panel Loan: Assumable loan through GoodLeap with a monthly payment of $191.88 (buyer must qualify). Call Listing Agent for details.
New Systems & Utilities: Newer sewer line, furnace, air conditioner, electrical panel, and water softener with reverse osmosis tap in the kitchen.
Updated Exterior: Newer storm gutters, windows, sliding glass door, front storm/screen door, and fresh exterior paint.
Outdoor Enhancements: Professionally landscaped front yard, extended driveway, cement walkway to the backyard, a repainted deck, a charming flower bed, garden area, a cozy fire pit, and a new fence.
Convenience Upgrades: New garage door with opener/keypad, outside garage light, front/back porch lights, and new outdoor outlets.
Interior Improvements: Brand new carpet, newer ceiling fans in all three bedrooms, newer blinds, a modern refrigerator, a newer microwave with a fan/vent system, and a new dryer outlet.
Energy Efficiency: Solar panels and an attic heat management system for sustainable living.
Added Comfort & Storage: Crawl space upgrades with a rug and lights, and a spacious Tuff Shed.
This home is perfect for buyers seeking modern updates, energy efficiency, and attractive financing options in a convenient location. With all the work already done, you can simply move in and enjoy!
Schedule a showing today and discover everything this exceptional property has to offer!
Last Agent to Sell the Property
Compass - Denver Brokerage Email: Aliya.duffy@compass.com,303-589-7370 License #40031923 Listed on: 12/12/2024

Home Details
Home Type
- Single Family
Est. Annual Taxes
- $3,854
Year Built
- Built in 1991
Lot Details
- 6,098 Sq Ft Lot
- Private Yard
- Property is zoned P-D
HOA Fees
- $63 Monthly HOA Fees
Parking
- 2 Car Attached Garage
Home Design
- Brick Exterior Construction
- Frame Construction
- Composition Roof
Interior Spaces
- Multi-Level Property
- Open Floorplan
- Ceiling Fan
- Double Pane Windows
Kitchen
- Eat-In Kitchen
- Self-Cleaning Oven
- Cooktop
- Microwave
- Dishwasher
- Solid Surface Countertops
- Disposal
Flooring
- Carpet
- Laminate
Bedrooms and Bathrooms
- 4 Bedrooms
Laundry
- Dryer
- Washer
Finished Basement
- Partial Basement
- Interior Basement Entry
Home Security
- Carbon Monoxide Detectors
- Fire and Smoke Detector
Eco-Friendly Details
- Smoke Free Home
Outdoor Features
- Deck
- Fire Pit
Schools
- Mount Carbon Elementary School
- Summit Ridge Middle School
- Dakota Ridge High School
Utilities
- Forced Air Heating and Cooling System
- Heating System Uses Natural Gas
- Water Purifier
- Water Softener
- High Speed Internet
Listing and Financial Details
- Exclusions: Straging Items.
- Assessor Parcel Number 187127
Community Details
Overview
- Association fees include recycling, trash
- Westgold Meadows/Center Point Management Association, Phone Number (719) 377-6566
- Westgold Meadows Subdivision
Recreation
- Tennis Courts
- Community Pool
Ownership History
Purchase Details
Home Financials for this Owner
Home Financials are based on the most recent Mortgage that was taken out on this home.Purchase Details
Home Financials for this Owner
Home Financials are based on the most recent Mortgage that was taken out on this home.Purchase Details
Home Financials for this Owner
Home Financials are based on the most recent Mortgage that was taken out on this home.Purchase Details
Home Financials for this Owner
Home Financials are based on the most recent Mortgage that was taken out on this home.Similar Homes in Littleton, CO
Home Values in the Area
Average Home Value in this Area
Purchase History
| Date | Type | Sale Price | Title Company |
|---|---|---|---|
| Special Warranty Deed | $597,100 | Htc | |
| Warranty Deed | $437,200 | Cherry Creek Title Services | |
| Warranty Deed | $233,850 | Cherry Creek Title Services | |
| Warranty Deed | $145,000 | Land Title |
Mortgage History
| Date | Status | Loan Amount | Loan Type |
|---|---|---|---|
| Open | $477,680 | New Conventional | |
| Previous Owner | $429,538 | VA | |
| Previous Owner | $437,200 | VA | |
| Previous Owner | $270,000 | Commercial | |
| Previous Owner | $122,000 | Unknown | |
| Previous Owner | $123,250 | Balloon |
Property History
| Date | Event | Price | Change | Sq Ft Price |
|---|---|---|---|---|
| 12/31/2024 12/31/24 | Sold | $597,100 | +3.8% | $330 / Sq Ft |
| 12/12/2024 12/12/24 | For Sale | $575,000 | -- | $318 / Sq Ft |
Tax History Compared to Growth
Tax History
| Year | Tax Paid | Tax Assessment Tax Assessment Total Assessment is a certain percentage of the fair market value that is determined by local assessors to be the total taxable value of land and additions on the property. | Land | Improvement |
|---|---|---|---|---|
| 2024 | $3,854 | $39,354 | $10,624 | $28,730 |
| 2023 | $3,854 | $39,354 | $10,624 | $28,730 |
| 2022 | $3,168 | $31,136 | $8,346 | $22,790 |
| 2021 | $3,206 | $32,032 | $8,586 | $23,446 |
| 2020 | $3,244 | $32,504 | $7,273 | $25,231 |
| 2019 | $3,210 | $32,504 | $7,273 | $25,231 |
| 2018 | $2,323 | $22,743 | $5,808 | $16,935 |
| 2017 | $2,122 | $22,743 | $5,808 | $16,935 |
| 2016 | $2,075 | $21,440 | $7,860 | $13,580 |
| 2015 | $1,764 | $21,440 | $7,860 | $13,580 |
| 2014 | $1,764 | $17,087 | $6,190 | $10,897 |
Agents Affiliated with this Home
-
Aliya Duffy

Seller's Agent in 2024
Aliya Duffy
Compass - Denver
(303) 589-7370
1 in this area
56 Total Sales
-
Diane Sorensen

Buyer's Agent in 2024
Diane Sorensen
Kentwood Real Estate
(720) 291-1484
1 in this area
71 Total Sales
Map
Source: REcolorado®
MLS Number: 8318052
APN: 59-174-08-017
- 5587 S Simms Way
- 5573 S Taft St
- 11978 W Aqueduct Dr
- 11962 W Long Cir Unit 103
- 11972 W Long Cir Unit 104
- 12043 W Cross Dr Unit 201
- 12028 W Aqueduct Dr
- 5596 S Urban St
- 12093 W Cross Dr Unit 308
- 5723 S Union Ct
- 12158 W Dorado Place Unit 205
- 12158 W Dorado Place Unit 204
- 12183 W Cross Dr Unit 202
- 12229 W Berry Ave
- 5370 S Union Way
- 12288 W Dorado Place Unit 301
- 12348 W Dorado Place Unit 204
- 12338 W Dorado Place Unit 107
- 11305 W Crestline Dr
- 5895 S Taft Ct Unit H

