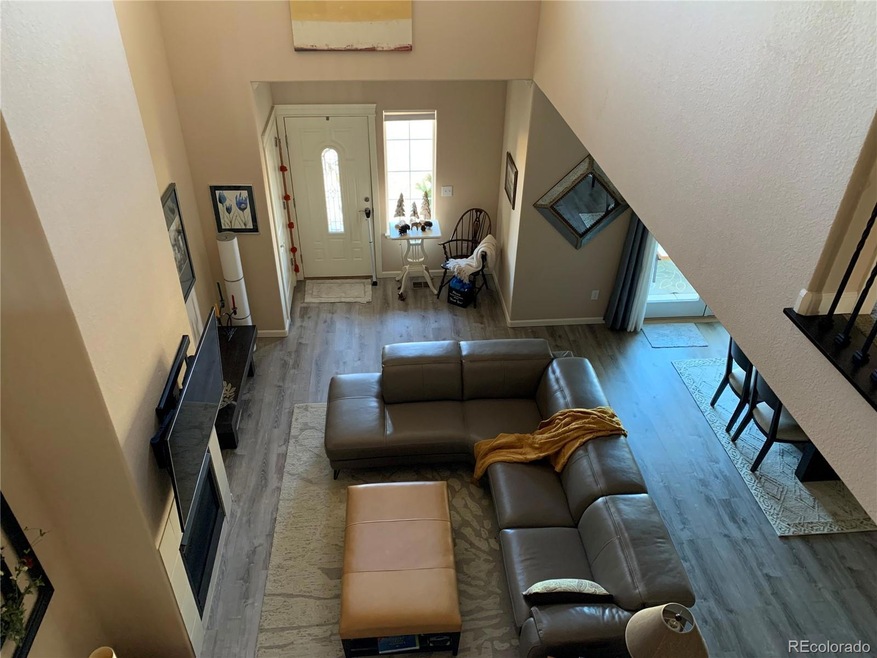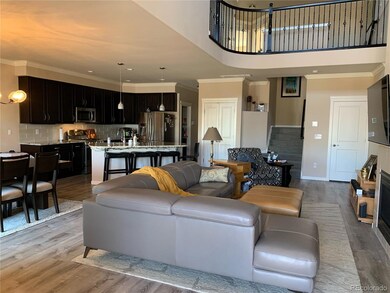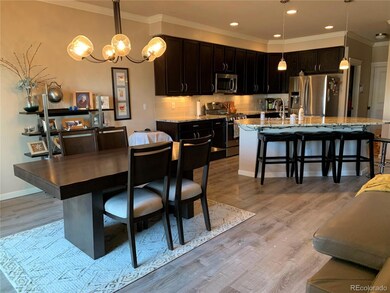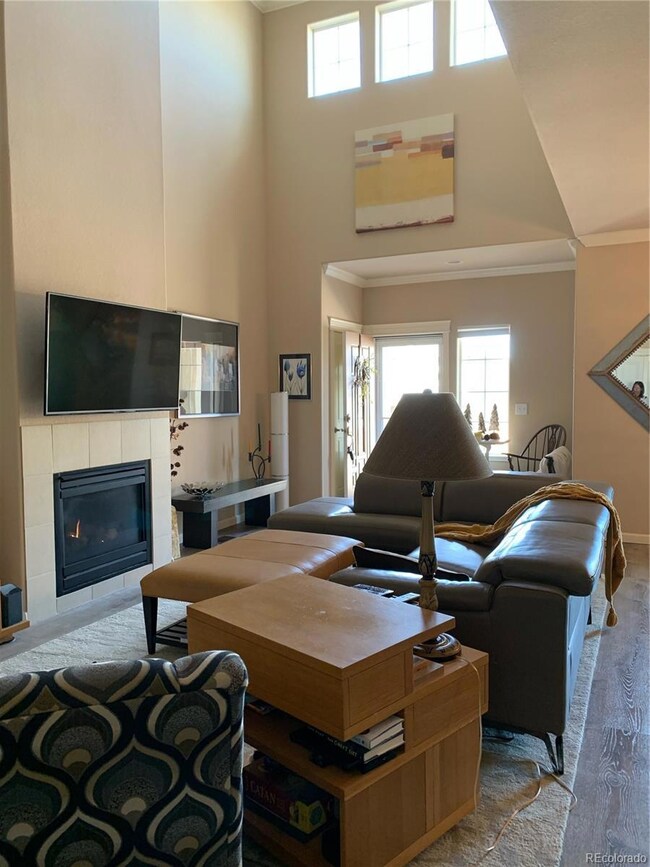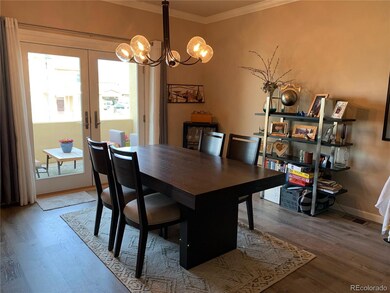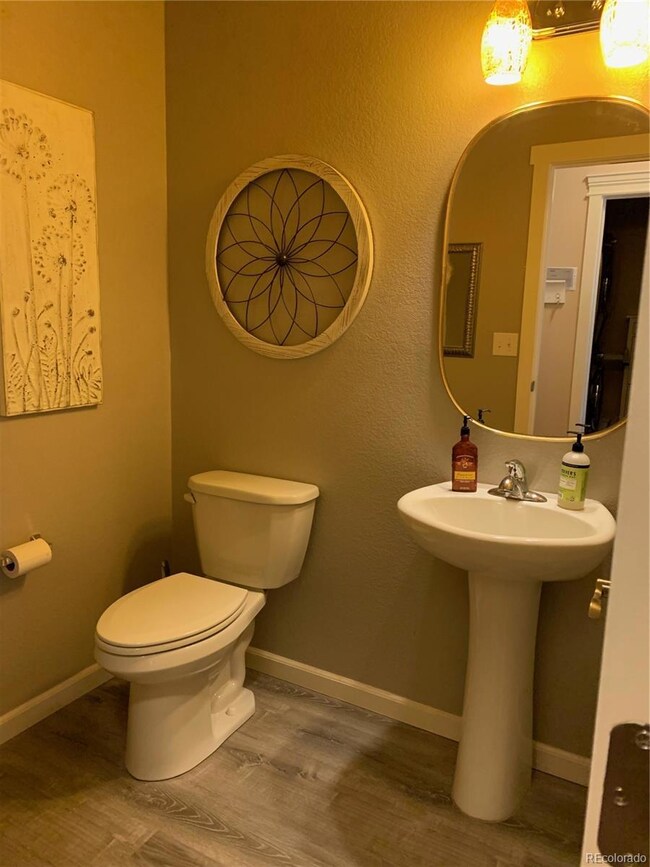
11755 Crestop Way Unit B Parker, CO 80138
Estimated Value: $525,000 - $544,568
Highlights
- Located in a master-planned community
- Primary Bedroom Suite
- Mountain View
- Sierra Middle School Rated A-
- Open Floorplan
- 1-minute walk to Chuck Vogel Memorial Park
About This Home
As of April 2023Wake up in this open concept, like new, lightly lived-in upgraded townhome with park and mountain views! The unique floor plan has 20 ft ceilings in great room, exposed 2nd floor hallway with curved metal railing overlooking the great room, Anderson patio doors off dining room to a spacious outdoor patio, a cozy gas fireplace, high-end kitchen finishes, heated primary bath floors, and much more! This floor plan does NOT come on the market very often. HOA includes Lincoln Creek Green Space and Playground (great for dogs), Walking paths, landscaping, snow removal, water, sewer, trash and exterior insurance. The spacious 2+ car garage has lots of storage and mechanical room. This community is only 25 minutes to DIA and 30 minutes from Downtown Denver. You are connected to expansive bike paths and walking distance to Downtown Parker and shopping. The main floor has Luxury Wide Plank Vinyl Flooring along with neutral paint colors, just waiting for your own style to be added. Aspen Brook Townhomes is a boutique community with just 31 units in 7 buildings, close proximity to desirable Parker Core Knowledge charter school. Additional granite in garage for future remodel of guest full bath. like the furnishings? Everything is negotiable except for the primary bedroom furniture and couch. Do not miss this opportunity! It's a must see.
Last Listed By
Legacy Group Real Estate, LLC License #100080602 Listed on: 03/22/2023
Townhouse Details
Home Type
- Townhome
Est. Annual Taxes
- $3,175
Year Built
- Built in 2014 | Remodeled
Lot Details
- Property fronts a private road
- Two or More Common Walls
- West Facing Home
- Landscaped
HOA Fees
Parking
- 2 Car Attached Garage
- Parking Storage or Cabinetry
- Insulated Garage
Home Design
- Frame Construction
- Composition Roof
- Wood Siding
- Stucco
Interior Spaces
- 2,018 Sq Ft Home
- 2-Story Property
- Open Floorplan
- Furnished or left unfurnished upon request
- High Ceiling
- Ceiling Fan
- Gas Fireplace
- Double Pane Windows
- Window Treatments
- Entrance Foyer
- Family Room with Fireplace
- Dining Room
- Mountain Views
Kitchen
- Self-Cleaning Oven
- Microwave
- Dishwasher
- Kitchen Island
- Granite Countertops
- Disposal
Flooring
- Carpet
- Linoleum
- Stone
Bedrooms and Bathrooms
- 3 Bedrooms
- Primary Bedroom Suite
- Walk-In Closet
Laundry
- Laundry Room
- Dryer
- Washer
Outdoor Features
- Front Porch
Schools
- Pine Lane Prim/Inter Elementary School
- Sierra Middle School
- Chaparral High School
Utilities
- Forced Air Heating and Cooling System
- 220 Volts
- Gas Water Heater
- High Speed Internet
- Cable TV Available
Listing and Financial Details
- Exclusions: Primary Bedroom Furniture and other sellers personal property (unless it's being bought by buyer)
- Assessor Parcel Number R0485054
Community Details
Overview
- Association fees include insurance, ground maintenance, maintenance structure, recycling, road maintenance, sewer, snow removal, trash, water
- Aspen Brook Th Advance HOA Lc Metro Association, Phone Number (303) 472-2213
- Lincoln Creek Metro Association, Phone Number (720) 974-4195
- Lincoln Creek Village Subdivision
- Located in a master-planned community
Pet Policy
- Dogs and Cats Allowed
Ownership History
Purchase Details
Home Financials for this Owner
Home Financials are based on the most recent Mortgage that was taken out on this home.Purchase Details
Home Financials for this Owner
Home Financials are based on the most recent Mortgage that was taken out on this home.Purchase Details
Home Financials for this Owner
Home Financials are based on the most recent Mortgage that was taken out on this home.Similar Homes in Parker, CO
Home Values in the Area
Average Home Value in this Area
Purchase History
| Date | Buyer | Sale Price | Title Company |
|---|---|---|---|
| Spaulding David | $530,000 | None Listed On Document | |
| Kassel Barbara A | -- | First American Title Ins Co | |
| Kassel Barbara A | $289,665 | None Available |
Mortgage History
| Date | Status | Borrower | Loan Amount |
|---|---|---|---|
| Open | Spaulding David | $520,400 | |
| Previous Owner | Kassel Barbara A | $212,000 | |
| Previous Owner | Kassel Barbara A | $229,000 | |
| Previous Owner | Kassel Barbara A | $231,732 |
Property History
| Date | Event | Price | Change | Sq Ft Price |
|---|---|---|---|---|
| 04/26/2023 04/26/23 | Sold | $530,000 | 0.0% | $263 / Sq Ft |
| 03/26/2023 03/26/23 | Pending | -- | -- | -- |
| 03/23/2023 03/23/23 | For Sale | $530,000 | -- | $263 / Sq Ft |
Tax History Compared to Growth
Tax History
| Year | Tax Paid | Tax Assessment Tax Assessment Total Assessment is a certain percentage of the fair market value that is determined by local assessors to be the total taxable value of land and additions on the property. | Land | Improvement |
|---|---|---|---|---|
| 2024 | $4,068 | $37,740 | $6,030 | $31,710 |
| 2023 | $4,172 | $37,740 | $6,030 | $31,710 |
| 2022 | $3,175 | $26,200 | $2,430 | $23,770 |
| 2021 | $3,480 | $26,200 | $2,430 | $23,770 |
| 2020 | $4,159 | $28,320 | $2,500 | $25,820 |
| 2019 | $4,122 | $28,320 | $2,500 | $25,820 |
| 2018 | $3,838 | $26,210 | $2,520 | $23,690 |
| 2017 | $3,660 | $26,210 | $2,520 | $23,690 |
| 2016 | $3,352 | $24,080 | $2,790 | $21,290 |
| 2015 | $3,400 | $24,080 | $2,790 | $21,290 |
Agents Affiliated with this Home
-
Shannon Crouthers

Seller's Agent in 2023
Shannon Crouthers
Legacy Group Real Estate, LLC
(720) 621-9344
30 Total Sales
-
Mike Ober

Buyer's Agent in 2023
Mike Ober
RE/MAX
(303) 884-2681
49 Total Sales
Map
Source: REcolorado®
MLS Number: 4746385
APN: 2233-151-13-005
- 6916 Crestop Place Unit F
- 6833 Longpark Dr
- 11865 Barrentine Loop
- 11791 Barrentine Loop
- 11860 Sandcastle Ct
- 11769 Lovegrass Dr
- 11568 Dewey St
- 6712 Sea Oats Dr
- 11926 Barrentine Loop
- 6770 Zebra Grass Ln
- 11524 Dewey St
- 11494 Colony Loop
- 11541 Warrington Ct
- 11427 Brownstone Dr
- 7285 Sagebrush Dr
- 10215 Parkglenn Way
- 11321 Brownstone Dr
- 6680 E Rustic Dr
- 7390 Sagebrush Dr
- 11338 Donley Dr
- 11755 Crestop Way Unit B
- 11755 Crestop Way Unit A
- 11773 Crestop Way #D Way
- 11755 Crestop #2 Way
- 11755 Crestop #3 Way
- 6916 Crestop Place Unit C
- 6916 Crestop Place Unit F
- 6916 Crestop Place Unit D
- 6916 Crestop Place Unit E
- 6916 Crestop Place Unit G
- 6916 Crestop Place
- 6916 Crestop Place Unit B
- 6916 Crestop Place Unit C
- 6916 Crestop Place Unit D
- 6916 Crestop Place Unit B
- 11733 Crestop Way #D Way
- 11733 Crestop Way Unit D
- 11733 Crestop Way Unit A
- 11733 Crestop Way
- 11733 Crestop Way Unit B
