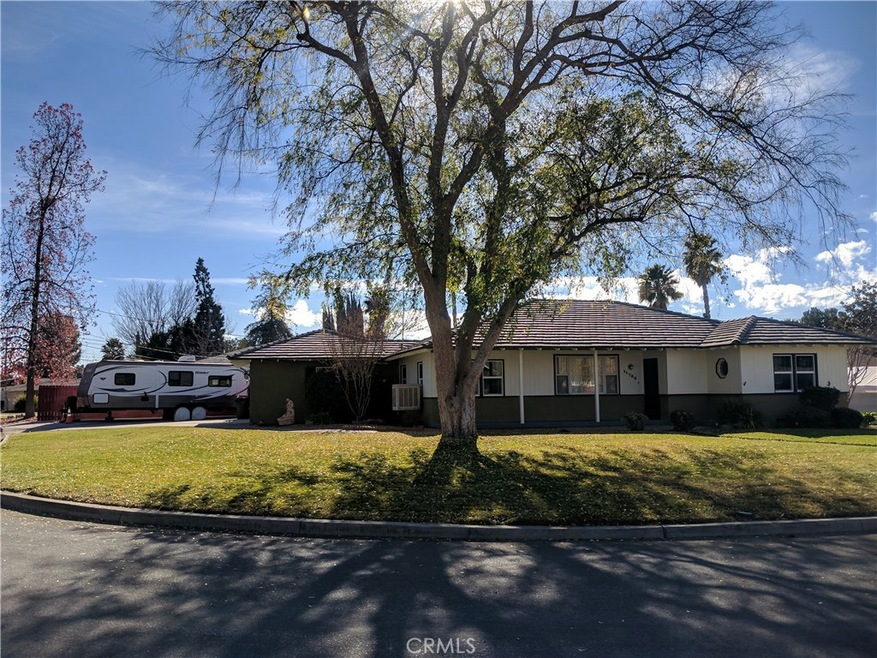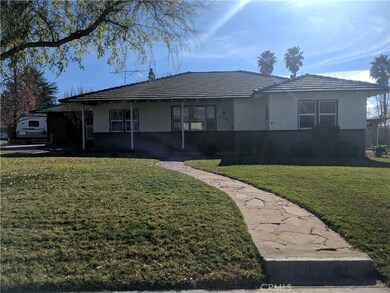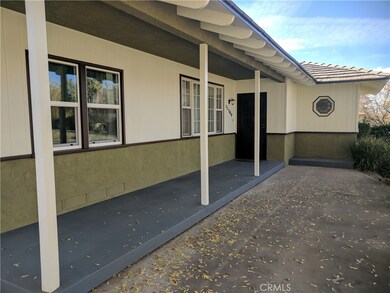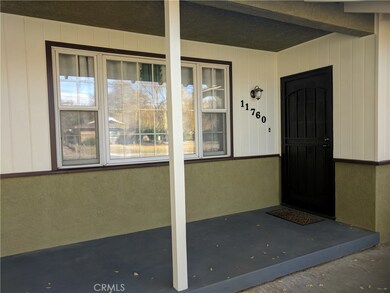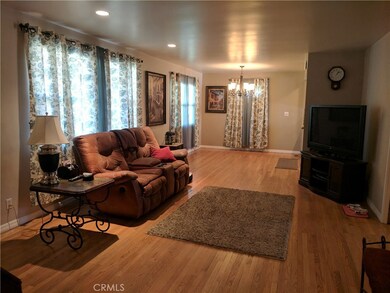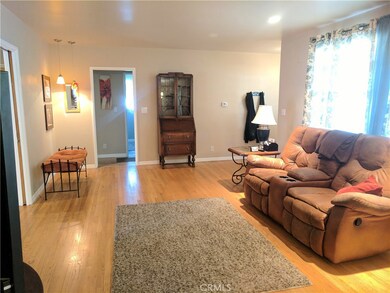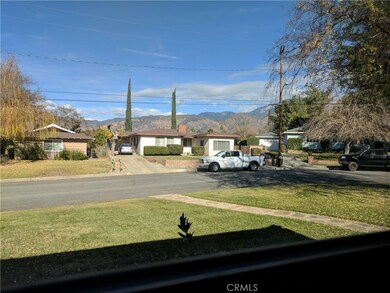
11760 Peach Tree Cir Yucaipa, CA 92399
Estimated Value: $365,000 - $557,000
Highlights
- RV Access or Parking
- Open Floorplan
- Wood Flooring
- Updated Kitchen
- View of Hills
- Corner Lot
About This Home
As of February 2018This Classic & Timeless Single Story Ranch Home offers beautiful upgrades with modern details while preserving and maintaining many of the original features and charm of the 1950s style craftsmanship. The completely remodeled kitchen features rich, shaker style cabinets, stainless appliances, granite counter tops with full glass tile backsplash and counter with bar seating. Open floor plan and spacious rooms are ideal for entertaining or peaceful enjoyment. Stunning, original wood floors have been beautifully preserved and highlight every room. Wood beamed ceiling and raised hearth fireplace in the family room is the perfect place for relaxation. Gorgeous mountain views are enjoyed inside and out. The back yard is an oasis with lush landscaping, soothing fountain, newer aluminum patio and extensive use of brick pavers. Large Workshop wired with lighting and outlets provides endless possibilities and is easily accessed from front or back yard. 2 car garage plus RV parking. Double pane windows, tankless water heater, central heat & air combine to bring the best of old and new together. This is the Home You have been looking for!
Last Agent to Sell the Property
TITAN REAL ESTATE GROUP License #01778468 Listed on: 01/05/2018
Home Details
Home Type
- Single Family
Est. Annual Taxes
- $4,808
Year Built
- Built in 1956
Lot Details
- 0.27 Acre Lot
- Wood Fence
- Landscaped
- Corner Lot
- Sprinkler System
- Back and Front Yard
Parking
- 2 Car Attached Garage
- 3 Open Parking Spaces
- Parking Available
- Two Garage Doors
- RV Access or Parking
Home Design
- Ranch Style House
- Raised Foundation
- Tile Roof
- Wood Siding
- Stucco
Interior Spaces
- 1,504 Sq Ft Home
- Open Floorplan
- Beamed Ceilings
- Ceiling Fan
- Recessed Lighting
- Double Pane Windows
- Family Room with Fireplace
- Family Room Off Kitchen
- Dining Room
- Views of Hills
Kitchen
- Updated Kitchen
- Open to Family Room
- Self-Cleaning Oven
- Free-Standing Range
- Range Hood
- Dishwasher
- Granite Countertops
Flooring
- Wood
- Tile
Bedrooms and Bathrooms
- 2 Main Level Bedrooms
Laundry
- Laundry Room
- Laundry in Garage
Outdoor Features
- Open Patio
- Separate Outdoor Workshop
- Front Porch
Utilities
- Evaporated cooling system
- Central Heating and Cooling System
- Tankless Water Heater
Community Details
- No Home Owners Association
Listing and Financial Details
- Tax Lot 37
- Tax Tract Number 4105
- Assessor Parcel Number 0303281100000
Ownership History
Purchase Details
Home Financials for this Owner
Home Financials are based on the most recent Mortgage that was taken out on this home.Purchase Details
Home Financials for this Owner
Home Financials are based on the most recent Mortgage that was taken out on this home.Purchase Details
Home Financials for this Owner
Home Financials are based on the most recent Mortgage that was taken out on this home.Purchase Details
Purchase Details
Home Financials for this Owner
Home Financials are based on the most recent Mortgage that was taken out on this home.Purchase Details
Purchase Details
Home Financials for this Owner
Home Financials are based on the most recent Mortgage that was taken out on this home.Purchase Details
Home Financials for this Owner
Home Financials are based on the most recent Mortgage that was taken out on this home.Similar Homes in Yucaipa, CA
Home Values in the Area
Average Home Value in this Area
Purchase History
| Date | Buyer | Sale Price | Title Company |
|---|---|---|---|
| Huff John P | $338,000 | Chicago Title Company | |
| Jones Richard L | $240,000 | First American Title Company | |
| Petesch Simone | $211,500 | Fnt Ie | |
| Hekman Matthew R | -- | None Available | |
| Hekman Matthew R | $250,000 | Gateway Title | |
| Erickson Cheryl | -- | -- | |
| Rolf Brent C | -- | First American Title Ins Co | |
| Erickson Cheryl A | $113,500 | First American Title Ins Co |
Mortgage History
| Date | Status | Borrower | Loan Amount |
|---|---|---|---|
| Open | Huff John P | $297,200 | |
| Closed | Huff John P | $270,320 | |
| Previous Owner | Jones Richard L | $231,200 | |
| Previous Owner | Jones Richard L | $235,653 | |
| Previous Owner | Petesch Simone | $207,209 | |
| Previous Owner | Hekman Matthew R | $175,000 | |
| Previous Owner | Erickson Cheryl A | $100,000 |
Property History
| Date | Event | Price | Change | Sq Ft Price |
|---|---|---|---|---|
| 02/14/2018 02/14/18 | Sold | $337,900 | +0.9% | $225 / Sq Ft |
| 01/15/2018 01/15/18 | Pending | -- | -- | -- |
| 01/05/2018 01/05/18 | For Sale | $335,000 | +39.6% | $223 / Sq Ft |
| 09/20/2013 09/20/13 | Sold | $240,000 | +2.2% | $160 / Sq Ft |
| 08/08/2013 08/08/13 | Pending | -- | -- | -- |
| 08/01/2013 08/01/13 | For Sale | $234,900 | -- | $156 / Sq Ft |
Tax History Compared to Growth
Tax History
| Year | Tax Paid | Tax Assessment Tax Assessment Total Assessment is a certain percentage of the fair market value that is determined by local assessors to be the total taxable value of land and additions on the property. | Land | Improvement |
|---|---|---|---|---|
| 2024 | $4,808 | $376,934 | $113,080 | $263,854 |
| 2023 | $4,697 | $369,543 | $110,863 | $258,680 |
| 2022 | $4,625 | $362,297 | $108,689 | $253,608 |
| 2021 | $4,548 | $355,193 | $106,558 | $248,635 |
| 2020 | $4,577 | $351,551 | $105,465 | $246,086 |
| 2019 | $4,438 | $344,658 | $103,397 | $241,261 |
| 2018 | $3,060 | $258,569 | $77,571 | $180,998 |
| 2017 | $2,992 | $253,499 | $76,050 | $177,449 |
| 2016 | $2,950 | $248,529 | $74,559 | $173,970 |
| 2015 | $2,918 | $244,796 | $73,439 | $171,357 |
| 2014 | $2,858 | $240,000 | $72,000 | $168,000 |
Agents Affiliated with this Home
-
Susie Southern

Seller's Agent in 2018
Susie Southern
TITAN REAL ESTATE GROUP
(909) 772-8914
36 in this area
94 Total Sales
-
Brian Bean

Buyer's Agent in 2018
Brian Bean
BETTER HOMES AND GARDENS REAL ESTATE CHAMPIONS
(951) 314-5402
1 in this area
80 Total Sales
-
Robert Vanbeveran

Seller's Agent in 2013
Robert Vanbeveran
Elite Homes Realty
(714) 820-4030
15 Total Sales
Map
Source: California Regional Multiple Listing Service (CRMLS)
MLS Number: EV18003208
APN: 0303-281-10
- 11411 W Serrano Square
- 34473 Arbor Way
- 34406 Cedar Ave
- 11674 Oak Ln
- 11979 Peach Tree Rd
- 12054 3rd St
- 34350 Cedar Ave
- 11865 2nd St
- 34931 Gail Ave
- 34440 Fawn Ridge Place
- 11530 Deerfield Dr
- 34510 Avenue B
- 34456 Fawn Ridge Place
- 12177 3rd St
- 12177 3rd St Unit 58
- 35014 Shasta St
- 11393 Silverado Way
- 35018 Gail Ave
- 35054 Kimberly Ln
- 34113 Castle Pines Dr
- 11760 Peach Tree Cir
- 11754 Peach Tree Cir
- 11790 Peach Tree Cir
- 11748 Peach Tree Cir
- 11787 Peach Tree Cir
- 11798 Peach Tree Cir
- 11781 Peach Tree Cir
- 11757 Peach Tree Cir
- 11765 Peach Tree Cir
- 11795 Peach Tree Cir
- 11846 Peach Tree Cir
- 11751 Peach Tree Cir
- 11773 Peach Tree Cir
- 11740 Peach Tree Cir
- 11743 Peach Tree Cir
- 11834 Peach Tree Cir
- 11818 Peach Tree Cir
- 11856 Peach Tree Cir
- 11803 Peach Tree Cir
- 11730 Peach Tree Cir
