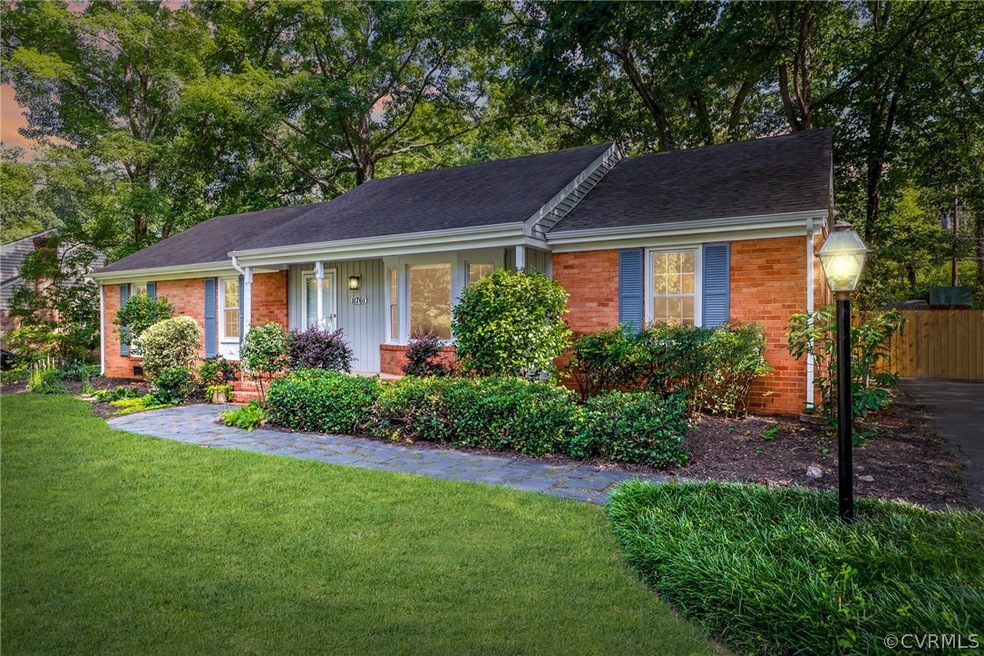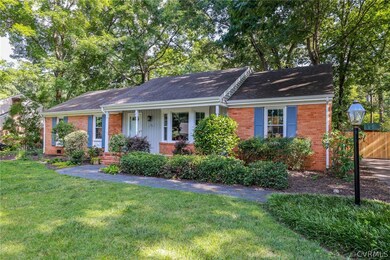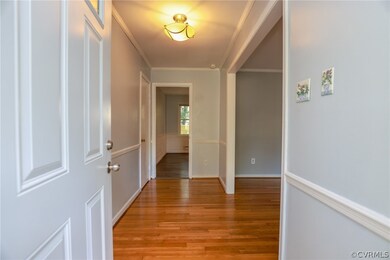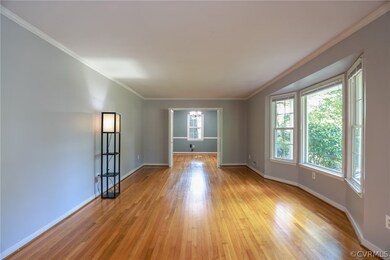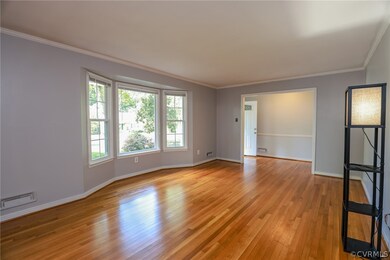
11761 Heathmere Crescent Midlothian, VA 23113
Highlights
- Wood Flooring
- Granite Countertops
- Forced Air Heating and Cooling System
- James River High School Rated A-
- Bay Window
- 1-Story Property
About This Home
As of June 2025Honey Stop the Car! Single floor living is an accessible luxury with this well maintained Brick Rancher. Located near top shops and award winning Schools this home has something for everyone in your household. Kitchen was renovated in 2017 and features new cabinets, granite countertops, laminate flooring, and stainless steel appliances. The hallway bathroom was renovated in 2019 and the Primary bedroom bath was renovated in 2020. The furnace and ductwork were all replaced in 2011. Washer and Dryer were replaced in 2018. Roof was replaced with a 30 year shingle in 2012. To underscore the owners commitment to high quality maintenance Deck and Fence were replaced in 2022. New siding and gutters were installed in 2020 and the homes has a lifetime warranty on its vinyl windows. Whether its spending time in the spacious backyard around the fire-pit or making memories in the large family room this house should be on the top of your list!
Last Agent to Sell the Property
EXP Realty LLC License #0225239696 Listed on: 07/09/2022

Home Details
Home Type
- Single Family
Est. Annual Taxes
- $2,169
Year Built
- Built in 1968
Lot Details
- 0.37 Acre Lot
- Back Yard Fenced
- Zoning described as R7
Home Design
- Brick Exterior Construction
- Shingle Roof
Interior Spaces
- 1,562 Sq Ft Home
- 1-Story Property
- Fireplace Features Masonry
- Bay Window
- Crawl Space
- Granite Countertops
Flooring
- Wood
- Partially Carpeted
- Laminate
- Tile
Bedrooms and Bathrooms
- 3 Bedrooms
- 2 Full Bathrooms
Laundry
- Dryer
- Washer
Parking
- Driveway
- Paved Parking
Schools
- Robious Elementary And Middle School
- James River High School
Utilities
- Forced Air Heating and Cooling System
- Heating System Uses Natural Gas
- Gas Water Heater
- Septic Tank
Community Details
- Windsor Forest Chestfld Subdivision
Listing and Financial Details
- Tax Lot 6
- Assessor Parcel Number 736-71-38-43-700-000
Ownership History
Purchase Details
Home Financials for this Owner
Home Financials are based on the most recent Mortgage that was taken out on this home.Purchase Details
Home Financials for this Owner
Home Financials are based on the most recent Mortgage that was taken out on this home.Purchase Details
Home Financials for this Owner
Home Financials are based on the most recent Mortgage that was taken out on this home.Purchase Details
Home Financials for this Owner
Home Financials are based on the most recent Mortgage that was taken out on this home.Similar Homes in the area
Home Values in the Area
Average Home Value in this Area
Purchase History
| Date | Type | Sale Price | Title Company |
|---|---|---|---|
| Bargain Sale Deed | $415,000 | Fidelity National Title | |
| Bargain Sale Deed | $415,000 | Fidelity National Title | |
| Bargain Sale Deed | $325,000 | Fidelity National Title | |
| Warranty Deed | $216,000 | -- | |
| Warranty Deed | $115,000 | -- |
Mortgage History
| Date | Status | Loan Amount | Loan Type |
|---|---|---|---|
| Open | $332,000 | New Conventional | |
| Closed | $332,000 | New Conventional | |
| Previous Owner | $225,000 | New Conventional | |
| Previous Owner | $170,135 | New Conventional | |
| Previous Owner | $216,000 | New Conventional | |
| Previous Owner | $105,000 | New Conventional |
Property History
| Date | Event | Price | Change | Sq Ft Price |
|---|---|---|---|---|
| 06/05/2025 06/05/25 | Sold | $415,000 | 0.0% | $266 / Sq Ft |
| 05/18/2025 05/18/25 | Pending | -- | -- | -- |
| 05/15/2025 05/15/25 | For Sale | $415,000 | +27.7% | $266 / Sq Ft |
| 08/19/2022 08/19/22 | Sold | $325,000 | +8.3% | $208 / Sq Ft |
| 07/19/2022 07/19/22 | Pending | -- | -- | -- |
| 07/09/2022 07/09/22 | For Sale | $300,000 | -- | $192 / Sq Ft |
Tax History Compared to Growth
Tax History
| Year | Tax Paid | Tax Assessment Tax Assessment Total Assessment is a certain percentage of the fair market value that is determined by local assessors to be the total taxable value of land and additions on the property. | Land | Improvement |
|---|---|---|---|---|
| 2025 | $2,934 | $326,800 | $69,000 | $257,800 |
| 2024 | $2,934 | $309,300 | $69,000 | $240,300 |
| 2023 | $2,533 | $278,300 | $64,000 | $214,300 |
| 2022 | $2,338 | $254,100 | $60,000 | $194,100 |
| 2021 | $2,235 | $228,300 | $58,000 | $170,300 |
| 2020 | $2,025 | $213,200 | $57,000 | $156,200 |
| 2019 | $1,884 | $198,300 | $56,000 | $142,300 |
| 2018 | $1,829 | $192,500 | $55,000 | $137,500 |
| 2017 | $1,780 | $185,400 | $52,000 | $133,400 |
| 2016 | $1,749 | $182,200 | $52,000 | $130,200 |
| 2015 | $1,667 | $171,000 | $48,000 | $123,000 |
| 2014 | $1,604 | $164,500 | $48,000 | $116,500 |
Agents Affiliated with this Home
-
Cabell Childress

Seller's Agent in 2025
Cabell Childress
Long & Foster
(804) 288-0220
23 in this area
478 Total Sales
-
Joe Howren
J
Seller Co-Listing Agent in 2025
Joe Howren
Long & Foster
(804) 513-6679
5 in this area
56 Total Sales
-
James Strum

Buyer's Agent in 2025
James Strum
Long & Foster
(804) 432-3408
44 in this area
581 Total Sales
-
Galen Parker

Seller's Agent in 2022
Galen Parker
EXP Realty LLC
(804) 274-9016
5 in this area
74 Total Sales
-
Jared Davis

Seller Co-Listing Agent in 2022
Jared Davis
EXP Realty LLC
(804) 536-6100
27 in this area
650 Total Sales
Map
Source: Central Virginia Regional MLS
MLS Number: 2219406
APN: 736-71-38-43-700-000
- 2020 Running Brook Ln
- 11935 W Briar Patch Dr
- 11900 Deerhurst Dr
- 11861 Charterhouse Dr
- 11911 Kilrenny Rd
- 11767 N Briar Patch Dr
- 11753 N Briar Patch Dr
- 1700 Drifting Cir
- 11719 S Briar Patch Dr
- 12027 Old Buckingham Rd
- 1421 Olde Coalmine Rd
- 12200 Old Buckingham Rd
- 11605 E Briar Patch Dr
- 1516 Sandgate Rd
- 1501 Sainsbury Dr
- 2410 Hillanne Dr
- 2502 Linville Ct
- 11649 Olde Coach Dr
- 1314 Tannery Cir
- 11617 Olde Coach Dr
