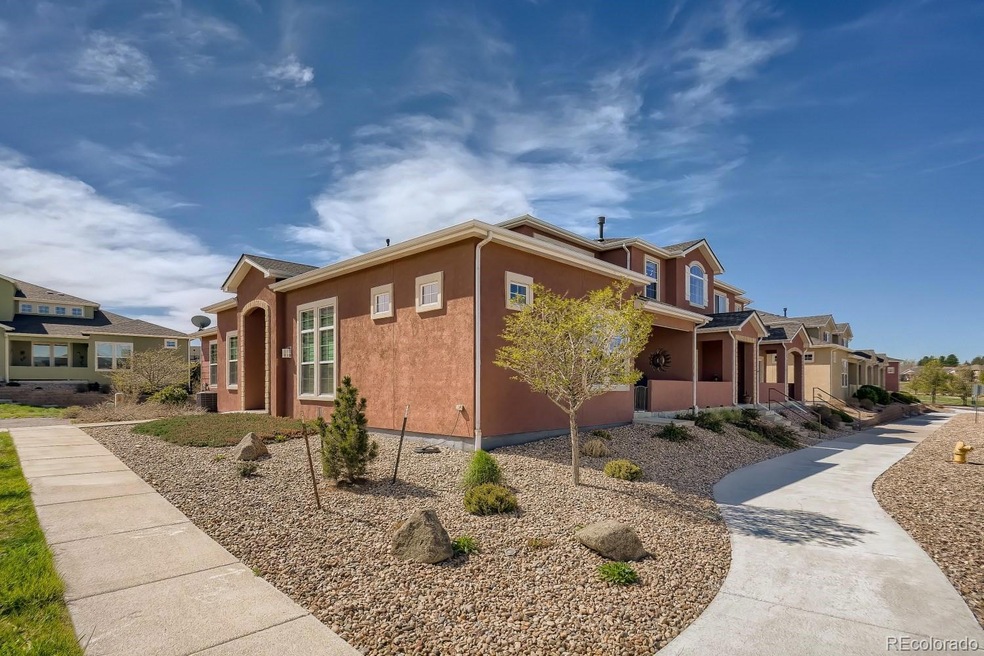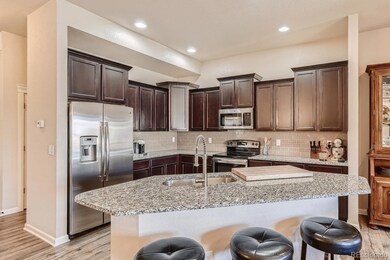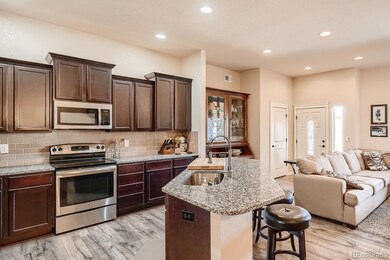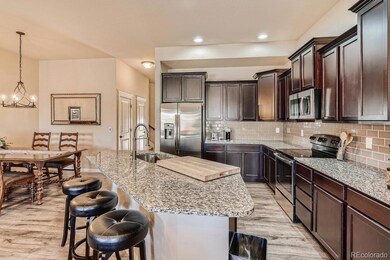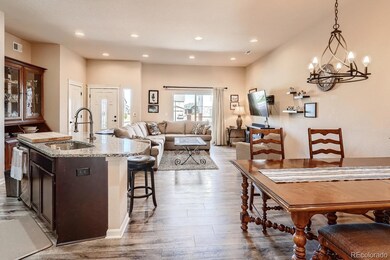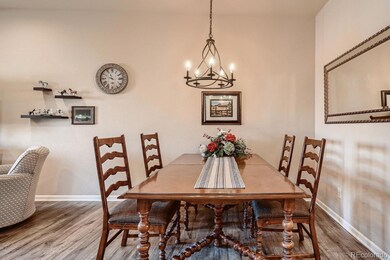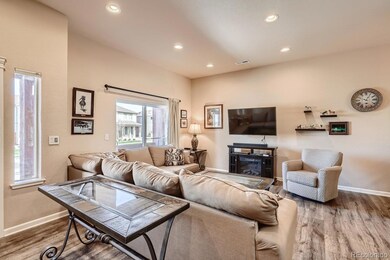
11775 Crestop Way Unit B Parker, CO 80138
Highlights
- Open Floorplan
- Fireplace in Bedroom
- Covered patio or porch
- Sierra Middle School Rated A-
- Granite Countertops
- 1-minute walk to Chuck Vogel Memorial Park
About This Home
As of April 2023Welcome to Aspen Brook. With just 31 units, it is an intimate community of neighbors. Everyone knows each other by name, if not by sight. This isn't just a townhome, it's a community of friends. ---- The sellers have lovingly cared for this former model home and upgraded the flooring, lighting and more. The main level welcomes you into a spacious family room with custom Philips Hue Smart Lighting and access to the covered patio. The open kitchen is appointed with upgraded 42 inch cabinets and granite slab counters including a large island. There's plenty of dining space and there are two pantries just off the kitchen. Upstairs you will find 3 bedrooms and a loft, which makes a great office space. The master bedroom has views of Mt. Evans and a sitting area with fireplace. The perfect spot to enjoy your morning cup of coffee. Thank you for your interest!
Townhouse Details
Home Type
- Townhome
Est. Annual Taxes
- $3,469
Year Built
- Built in 2014
Lot Details
- 1,612 Sq Ft Lot
- Two or More Common Walls
HOA Fees
Parking
- 2 Car Attached Garage
Home Design
- Frame Construction
- Composition Roof
Interior Spaces
- 2,003 Sq Ft Home
- 2-Story Property
- Open Floorplan
- Double Pane Windows
- Window Treatments
Kitchen
- Eat-In Kitchen
- Range
- Microwave
- Dishwasher
- Kitchen Island
- Granite Countertops
- Disposal
Flooring
- Carpet
- Laminate
Bedrooms and Bathrooms
- 3 Bedrooms
- Fireplace in Bedroom
- Walk-In Closet
Laundry
- Dryer
- Washer
Schools
- Pine Lane Prim/Inter Elementary School
- Sierra Middle School
- Chaparral High School
Additional Features
- Smoke Free Home
- Covered patio or porch
- Forced Air Heating and Cooling System
Community Details
- Association fees include ground maintenance, sewer, snow removal, trash, water
- Aspen Brook Th Advance HOA / Lc Metro Dist Association, Phone Number (303) 472-2213
- Visit Association Website
- Msi Association, Phone Number (303) 420-4433
- Association Website 2: https://msihoa.com/
- Aspen Brook Townhomes Subdivision
- The community has rules related to covenants, conditions, and restrictions
Listing and Financial Details
- Exclusions: Sconce lights in master bedroom, Mirror in dining area, Sellers' Personal Property
- Assessor Parcel Number R0485051
Ownership History
Purchase Details
Home Financials for this Owner
Home Financials are based on the most recent Mortgage that was taken out on this home.Purchase Details
Home Financials for this Owner
Home Financials are based on the most recent Mortgage that was taken out on this home.Purchase Details
Map
Similar Homes in Parker, CO
Home Values in the Area
Average Home Value in this Area
Purchase History
| Date | Type | Sale Price | Title Company |
|---|---|---|---|
| Warranty Deed | $513,000 | None Listed On Document | |
| Warranty Deed | $315,000 | None Available | |
| Special Warranty Deed | $275,197 | None Available |
Mortgage History
| Date | Status | Loan Amount | Loan Type |
|---|---|---|---|
| Open | $255,000 | New Conventional | |
| Closed | $225,000 | VA | |
| Previous Owner | $245,000 | New Conventional | |
| Previous Owner | $252,000 | New Conventional |
Property History
| Date | Event | Price | Change | Sq Ft Price |
|---|---|---|---|---|
| 04/14/2023 04/14/23 | Sold | $505,000 | +2.0% | $252 / Sq Ft |
| 03/19/2023 03/19/23 | Pending | -- | -- | -- |
| 03/16/2023 03/16/23 | For Sale | $495,000 | -3.5% | $247 / Sq Ft |
| 07/12/2022 07/12/22 | Sold | $513,000 | -0.4% | $256 / Sq Ft |
| 06/13/2022 06/13/22 | Pending | -- | -- | -- |
| 06/09/2022 06/09/22 | Price Changed | $515,000 | -1.9% | $257 / Sq Ft |
| 05/17/2022 05/17/22 | For Sale | $525,000 | 0.0% | $262 / Sq Ft |
| 05/15/2022 05/15/22 | Pending | -- | -- | -- |
| 05/12/2022 05/12/22 | For Sale | $525,000 | -- | $262 / Sq Ft |
Tax History
| Year | Tax Paid | Tax Assessment Tax Assessment Total Assessment is a certain percentage of the fair market value that is determined by local assessors to be the total taxable value of land and additions on the property. | Land | Improvement |
|---|---|---|---|---|
| 2024 | $4,055 | $37,630 | $6,030 | $31,600 |
| 2023 | $4,158 | $37,630 | $6,030 | $31,600 |
| 2022 | $3,164 | $26,110 | $2,430 | $23,680 |
| 2021 | $3,469 | $26,110 | $2,430 | $23,680 |
| 2020 | $4,144 | $28,220 | $2,500 | $25,720 |
| 2019 | $4,107 | $28,220 | $2,500 | $25,720 |
| 2018 | $3,824 | $26,110 | $2,520 | $23,590 |
| 2017 | $3,646 | $26,110 | $2,520 | $23,590 |
| 2016 | $3,338 | $23,980 | $2,790 | $21,190 |
| 2015 | $3,386 | $23,980 | $2,790 | $21,190 |
Source: REcolorado®
MLS Number: 3717976
APN: 2233-151-13-002
- 6916 Crestop Place Unit F
- 6833 Longpark Dr
- 11865 Barrentine Loop
- 11791 Barrentine Loop
- 11860 Sandcastle Ct
- 11769 Lovegrass Dr
- 11568 Dewey St
- 6712 Sea Oats Dr
- 11926 Barrentine Loop
- 6770 Zebra Grass Ln
- 11524 Dewey St
- 11494 Colony Loop
- 11541 Warrington Ct
- 11427 Brownstone Dr
- 7285 Sagebrush Dr
- 10215 Parkglenn Way
- 11321 Brownstone Dr
- 6680 E Rustic Dr
- 7390 Sagebrush Dr
- 11338 Donley Dr
