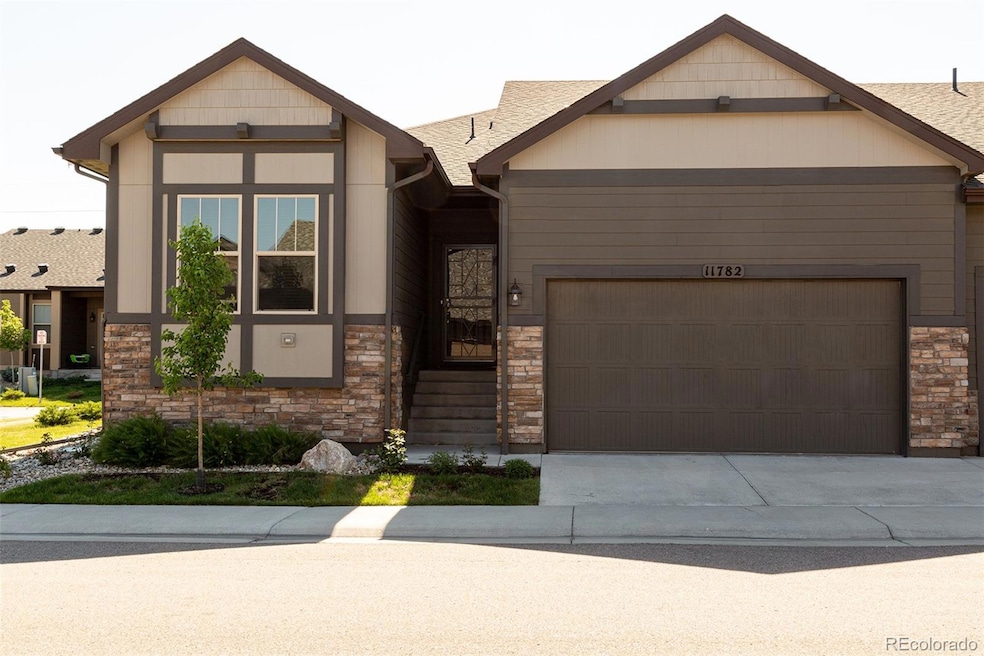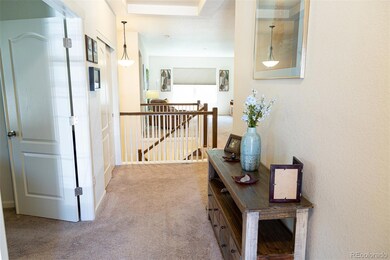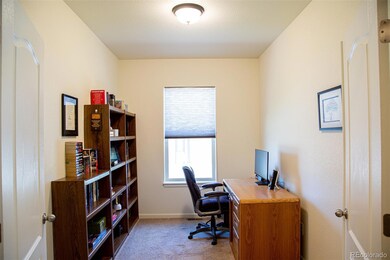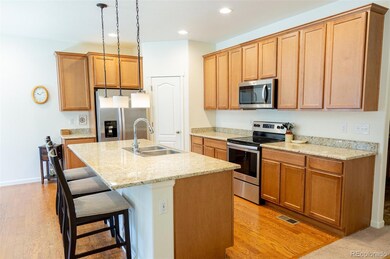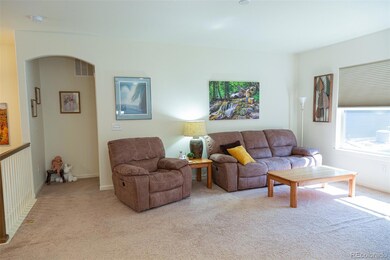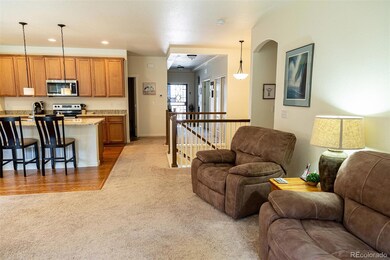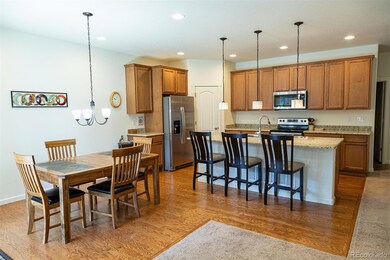
11782 Barrentine Loop Parker, CO 80138
Estimated Value: $568,573 - $598,000
Highlights
- Primary Bedroom Suite
- Open Floorplan
- Wood Flooring
- Sierra Middle School Rated A-
- Contemporary Architecture
- 3-minute walk to Chuck Vogel Memorial Park
About This Home
As of August 2021~ Like-New Home in Parker with 2 Beds + 2 Baths + Office in a Sunny Open Floor Plan and 1,610 Finished Square Feet ~ Full Basement awaits your finish plans with large window wells bringing in plenty of natural light ~ The entire home has been beautifully maintained and cared for, truly feels Brand New ~ The Foyer welcomes you in, and directs you past the office into the Spacious Great Room with views of the green space behind the home ~ The Living and Dining space are separated from the Kitchen by the island with a slab granite top and room for seating ~ A wonderful space for gathering, preparing meals and entertaining ~ The Primary Bedroom is steps away with comfortable space to spread out, and an bright ensuite bath ~ Dual sinks in a large vanity and an oversized walk-in shower make an easy place to start or end the day ~ The walk-in closet has a built-in closet system for organized storage ~ The second bedroom has windows to the front of the home and is adjacent to the second bath, which is comfortably equipped with a tub/shower combo and vanity ~ The Office space could easily be used for a craft space or den ~ The stairs to the basement are open and finished, and the unfinished basement has space galore for play, storage or to be finished ~ There is a 2-car attached garage with extra space which could work for a refrigerator or work bench ~ This property is part of a Metro District and dues are included in property taxes ~ This home boasts a tankless water heater and tinted windows for improved energy efficiency, and is on a premium lot in the community ~ This property is a MUST-SEE!
Property Details
Home Type
- Multi-Family
Est. Annual Taxes
- $4,668
Year Built
- Built in 2018
Lot Details
- 3,920 Sq Ft Lot
- End Unit
- 1 Common Wall
- West Facing Home
Parking
- 2 Car Attached Garage
- Oversized Parking
Home Design
- Duplex
- Contemporary Architecture
- Slab Foundation
- Frame Construction
- Composition Roof
- Wood Siding
- Stone Siding
Interior Spaces
- 1-Story Property
- Open Floorplan
- High Ceiling
- Ceiling Fan
- Double Pane Windows
- Window Treatments
- Entrance Foyer
Kitchen
- Oven
- Range
- Microwave
- Dishwasher
- Kitchen Island
- Granite Countertops
- Laminate Countertops
- Utility Sink
- Disposal
Flooring
- Wood
- Carpet
- Laminate
Bedrooms and Bathrooms
- 2 Main Level Bedrooms
- Primary Bedroom Suite
- Walk-In Closet
Laundry
- Laundry in unit
- Dryer
- Washer
Unfinished Basement
- Basement Fills Entire Space Under The House
- Sump Pump
Home Security
- Home Security System
- Carbon Monoxide Detectors
- Fire and Smoke Detector
Outdoor Features
- Patio
- Rain Gutters
Schools
- Pine Lane Prim/Inter Elementary School
- Sierra Middle School
- Chaparral High School
Utilities
- Forced Air Heating and Cooling System
- Heating System Uses Natural Gas
- Tankless Water Heater
- Gas Water Heater
Community Details
- Property has a Home Owners Association
- Association fees include ground maintenance, snow removal, trash
- 2 Units
- Lincoln Creek Metro District Association, Phone Number (303) 704-9438
- Built by Cardel Homes
- Lincoln Creek Village Subdivision
Listing and Financial Details
- Exclusions: Seller`s personal property, art work, and indoor & outdoor furnishings.
- Assessor Parcel Number R0496067
Ownership History
Purchase Details
Home Financials for this Owner
Home Financials are based on the most recent Mortgage that was taken out on this home.Similar Home in Parker, CO
Home Values in the Area
Average Home Value in this Area
Purchase History
| Date | Buyer | Sale Price | Title Company |
|---|---|---|---|
| Wickline Linda | $499,000 | Heritage Title Company |
Mortgage History
| Date | Status | Borrower | Loan Amount |
|---|---|---|---|
| Open | Wickline Linda | $399,200 |
Property History
| Date | Event | Price | Change | Sq Ft Price |
|---|---|---|---|---|
| 08/12/2021 08/12/21 | Sold | $499,000 | 0.0% | $310 / Sq Ft |
| 07/10/2021 07/10/21 | Pending | -- | -- | -- |
| 07/01/2021 07/01/21 | Price Changed | $499,000 | -5.8% | $310 / Sq Ft |
| 06/16/2021 06/16/21 | For Sale | $530,000 | -- | $329 / Sq Ft |
Tax History Compared to Growth
Tax History
| Year | Tax Paid | Tax Assessment Tax Assessment Total Assessment is a certain percentage of the fair market value that is determined by local assessors to be the total taxable value of land and additions on the property. | Land | Improvement |
|---|---|---|---|---|
| 2024 | $5,730 | $38,360 | $7,450 | $30,910 |
| 2023 | $5,792 | $38,360 | $7,450 | $30,910 |
| 2022 | $4,909 | $29,730 | $4,620 | $25,110 |
| 2021 | $5,030 | $29,730 | $4,620 | $25,110 |
| 2020 | $4,668 | $28,250 | $4,320 | $23,930 |
| 2019 | $4,684 | $28,250 | $4,320 | $23,930 |
| 2018 | $2,125 | $12,970 | $12,970 | $0 |
| 2017 | $1,423 | $9,080 | $9,080 | $0 |
Agents Affiliated with this Home
-
Chris Kiker

Seller's Agent in 2021
Chris Kiker
Keller Williams DTC
(303) 880-5692
173 Total Sales
-
Jim Holmes
J
Seller Co-Listing Agent in 2021
Jim Holmes
Keller Williams DTC
(303) 475-7249
26 Total Sales
-
Ty Wickline
T
Buyer's Agent in 2021
Ty Wickline
Stars and Stripes Homes Inc
(303) 326-0550
7 Total Sales
Map
Source: REcolorado®
MLS Number: 6536508
APN: 2233-151-16-024
- 11791 Barrentine Loop
- 11926 Barrentine Loop
- 11865 Barrentine Loop
- 11860 Sandcastle Ct
- 6833 Longpark Dr
- 6916 Crestop Place Unit F
- 11769 Lovegrass Dr
- 6770 Zebra Grass Ln
- 6712 Sea Oats Dr
- 11568 Dewey St
- 11524 Dewey St
- 11494 Colony Loop
- 11541 Warrington Ct
- 7285 Sagebrush Dr
- 11427 Brownstone Dr
- 7390 Sagebrush Dr
- 10215 Parkglenn Way
- 11321 Brownstone Dr
- 6680 E Rustic Dr
- 11338 Donley Dr
- 11782 Barrentine Loop
- 11786 Barrentine Loop
- 11792 Barrentine Loop
- 11904 Barrentine Loop
- 11900 Barrentine Loop
- 11908 Barrentine Loop
- 11780 Barrentine Loop
- 11778 Barrentine Loop
- 11785 Barrentine Loop
- 11781 Barrentine Loop
- 11883 N Pine Dr
- 11912 Barrentine Loop
- 11896 Barrentine Loop
- 11916 Barrentine Loop
- 11795 Barrentine Loop
- 11890 Barrentine Loop
- 11802 Barrentine Loop
- 11920 Barrentine Loop
- 11937 Barrentine Loop
- 11922 Barrentine Loop
