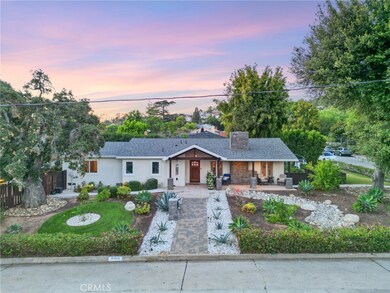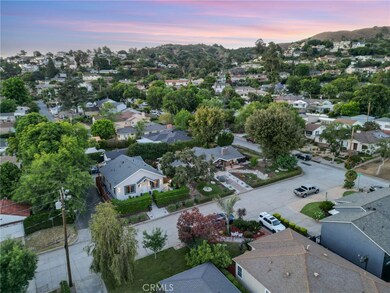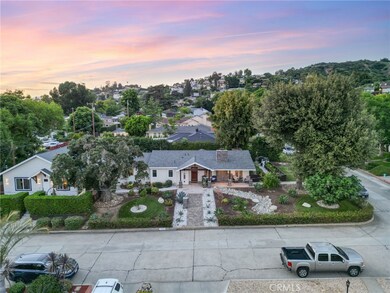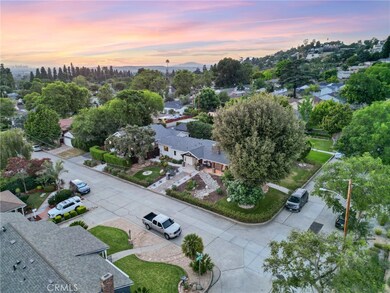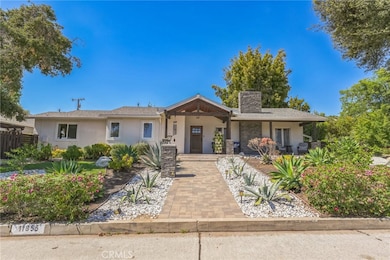
11855 Maple St Whittier, CA 90601
West Whittier NeighborhoodHighlights
- Detached Guest House
- Modern Architecture
- Granite Countertops
- Maid or Guest Quarters
- Corner Lot
- No HOA
About This Home
As of January 2025Welcome Home... RARE to find TWO SINGLE STORY HOMES on one lot. A Multi-Family dream located in the prestigious area of North Whittier in a quiet neighborhood close to restaurants, schools, freeway and medical services. This property offers flexibility to accommodate various lifestyle needs and/or rental opportunities. This one-of-a-kind property features Two Single Story homes completely remodeled on one lot with a detached 2 car garage. The main house is a stunning single story custom home remodeled in 2018 and is pride of ownership. This main house is 1773 sqft and features 3 BD/2BA, a formal dining, a generously large kitchen with large island that overlooks the family room and fireplace perfect for those who love to entertain. You will enjoy the central air/heat with all new plumbing, electrical and vinyl wood flooring that gives it that modern look throughout the home. The second home was built in 2021 with state-of-the-art Bosch appliances including an induction stove/oven, microwave, dishwasher and stainless-steel country sink. This home is 1200 sqft with 2BD/2BA and features 15 ft vaulted ceiling in the main living room, island kitchen with plenty of cabinet space underneath, a fireplace and 2 bathrooms with custom sinks and tiled showers. This unit also features a stackable washer/dryer and laminate wood flooring throughout the home. This 2nd home is detached and has its own address, gated patio and direct access from the street. This is a one of kind opportunity to own two homes built after 2018 within the area. These homes are move in ready.
Last Agent to Sell the Property
Phillip Roberts
eXp Realty of California, Inc. Brokerage Phone: 909-240-1300 License #01421268 Listed on: 11/01/2024

Home Details
Home Type
- Single Family
Est. Annual Taxes
- $11,695
Year Built
- Built in 2018
Lot Details
- 10,198 Sq Ft Lot
- Wood Fence
- Corner Lot
- Sprinkler System
- Density is 2-5 Units/Acre
- Property is zoned WHR1YY
Parking
- 2 Car Garage
- 1 Open Parking Space
- On-Street Parking
Home Design
- Modern Architecture
- Turnkey
- Fire Rated Drywall
- Shingle Roof
- Concrete Perimeter Foundation
- Stucco
Interior Spaces
- 4,000 Sq Ft Home
- 1-Story Property
- Dry Bar
- Ceiling Fan
- Recessed Lighting
- ENERGY STAR Qualified Windows
- ENERGY STAR Qualified Doors
- Family Room with Fireplace
- Neighborhood Views
- Fire and Smoke Detector
Kitchen
- Gas Oven
- Microwave
- Dishwasher
- Granite Countertops
- Disposal
Bedrooms and Bathrooms
- 5 Bedrooms
- Maid or Guest Quarters
- 4 Bathrooms
Laundry
- Laundry Room
- Washer and Gas Dryer Hookup
Outdoor Features
- Exterior Lighting
- Shed
Additional Homes
- Detached Guest House
- Fireplace in Guest House
Utilities
- Central Heating and Cooling System
- Natural Gas Connected
- High-Efficiency Water Heater
- Cable TV Available
Listing and Financial Details
- Tenant pays for cable TV, electricity, gas, telephone, water
- Tax Lot 1
- Tax Tract Number 12822
- Assessor Parcel Number 8134005001
- $916 per year additional tax assessments
- Seller Considering Concessions
Community Details
Overview
- No Home Owners Association
- 2 Units
Building Details
- 2 Separate Electric Meters
- 1 Separate Gas Meter
- 2 Separate Water Meters
Ownership History
Purchase Details
Purchase Details
Home Financials for this Owner
Home Financials are based on the most recent Mortgage that was taken out on this home.Purchase Details
Home Financials for this Owner
Home Financials are based on the most recent Mortgage that was taken out on this home.Purchase Details
Home Financials for this Owner
Home Financials are based on the most recent Mortgage that was taken out on this home.Purchase Details
Home Financials for this Owner
Home Financials are based on the most recent Mortgage that was taken out on this home.Purchase Details
Home Financials for this Owner
Home Financials are based on the most recent Mortgage that was taken out on this home.Similar Homes in Whittier, CA
Home Values in the Area
Average Home Value in this Area
Purchase History
| Date | Type | Sale Price | Title Company |
|---|---|---|---|
| Grant Deed | -- | -- | |
| Grant Deed | $571,000 | Chicago Title Company | |
| Interfamily Deed Transfer | -- | None Available | |
| Quit Claim Deed | -- | United Title Company | |
| Interfamily Deed Transfer | -- | Landsafe Title | |
| Grant Deed | $209,000 | Fidelity National Title Ins |
Mortgage History
| Date | Status | Loan Amount | Loan Type |
|---|---|---|---|
| Previous Owner | $435,000 | New Conventional | |
| Previous Owner | $450,000 | New Conventional | |
| Previous Owner | $472,500 | Negative Amortization | |
| Previous Owner | $472,500 | Negative Amortization | |
| Previous Owner | $415,000 | Balloon | |
| Previous Owner | $90,000 | Credit Line Revolving | |
| Previous Owner | $179,000 | Unknown | |
| Previous Owner | $186,400 | Unknown | |
| Previous Owner | $188,100 | No Value Available |
Property History
| Date | Event | Price | Change | Sq Ft Price |
|---|---|---|---|---|
| 01/03/2025 01/03/25 | Sold | $1,600,000 | 0.0% | $400 / Sq Ft |
| 01/03/2025 01/03/25 | Sold | $1,600,000 | -5.3% | $538 / Sq Ft |
| 11/20/2024 11/20/24 | For Sale | $1,690,000 | +5.6% | $423 / Sq Ft |
| 11/18/2024 11/18/24 | Pending | -- | -- | -- |
| 11/17/2024 11/17/24 | Off Market | $1,600,000 | -- | -- |
| 11/01/2024 11/01/24 | For Sale | $1,690,000 | 0.0% | $423 / Sq Ft |
| 06/27/2024 06/27/24 | For Sale | $1,690,000 | +196.0% | $568 / Sq Ft |
| 01/04/2018 01/04/18 | Sold | $571,000 | +1.1% | $347 / Sq Ft |
| 12/01/2017 12/01/17 | For Sale | $565,000 | -- | $343 / Sq Ft |
Tax History Compared to Growth
Tax History
| Year | Tax Paid | Tax Assessment Tax Assessment Total Assessment is a certain percentage of the fair market value that is determined by local assessors to be the total taxable value of land and additions on the property. | Land | Improvement |
|---|---|---|---|---|
| 2024 | $11,695 | $950,194 | $612,599 | $337,595 |
| 2023 | $8,334 | $661,351 | $499,575 | $161,776 |
| 2022 | $8,143 | $648,384 | $489,780 | $158,604 |
| 2021 | $7,882 | $635,672 | $480,177 | $155,495 |
| 2019 | $118 | $606,520 | $465,936 | $140,584 |
| 2018 | $7,190 | $584,122 | $461,759 | $122,363 |
| 2016 | $6,485 | $523,000 | $413,300 | $109,700 |
| 2015 | $6,449 | $523,000 | $413,300 | $109,700 |
| 2014 | $5,574 | $434,000 | $343,000 | $91,000 |
Agents Affiliated with this Home
-

Seller's Agent in 2025
Phillip Roberts
eXp Realty of California, Inc.
(866) 699-2211
2 in this area
36 Total Sales
-
Denise Reesha

Buyer's Agent in 2025
Denise Reesha
Keller Williams Pacific Estate
(562) 301-9538
2 in this area
51 Total Sales
-
John Williams
J
Seller's Agent in 2018
John Williams
Robert Bonito, Broker
(714) 813-4500
32 Total Sales
-
Ana Varciag

Buyer's Agent in 2018
Ana Varciag
RE/MAX
(562) 201-3429
4 in this area
12 Total Sales
Map
Source: California Regional Multiple Listing Service (CRMLS)
MLS Number: SW24225365
APN: 8134-005-001
- 11756 Maple St
- 12070 Rideout Way
- 12032 S Circle Dr
- 11905 Mendenhall Ln
- 12031 Beverly Blvd Unit 1D
- 12113 Beverly Blvd Unit A
- 5655 Pickering Ave
- 12129 Beverly Blvd Unit 3C
- 12414 Howard St
- 6023 Acacia Ave
- 11022 Maple St
- 5307 Woodward Ln
- 10742 Shire Place
- 6222 Acacia Ave
- 5830 Newlin Ave
- 12510 Dorland St
- 12428 Pasadena St
- 11232 El Rey Dr
- 11779 Carriage Ln
- 6338 Court Ave

