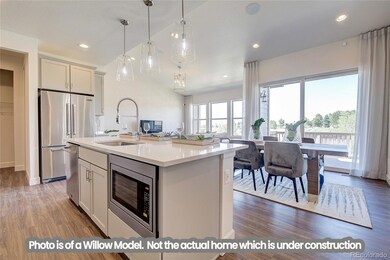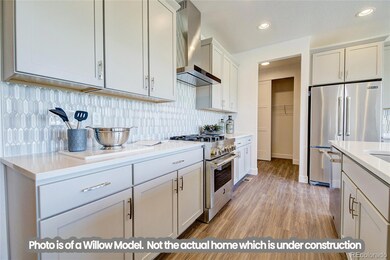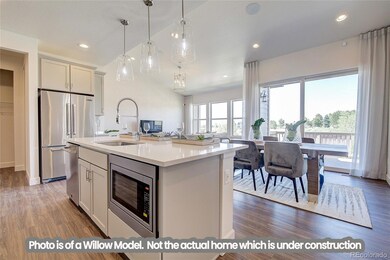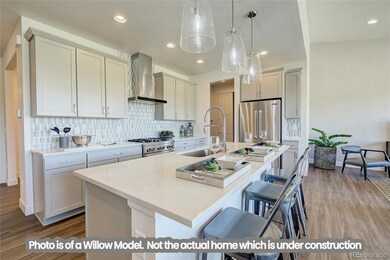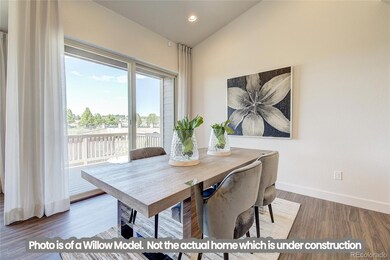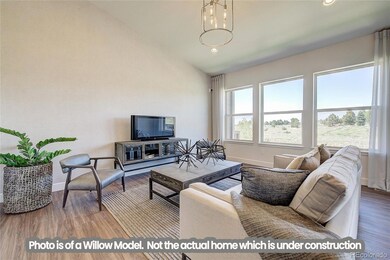
11871 Zebra Grass Way Parker, CO 80138
Estimated Value: $593,000 - $638,000
Highlights
- Under Construction
- Located in a master-planned community
- Open Floorplan
- Sierra Middle School Rated A-
- Primary Bedroom Suite
- Deck
About This Home
As of January 2024BRAND NEW WILLOW MODEL RANCH-STYLE HOME IN LINCOLN CREEK Features 2 bed, 2 bathrooms & Office/Flex room, Bright & Open GREAT ROOM*A Gorgeous CANOPY KITCHEN with stainless steel appliances and upgraded gas range*Quartz Countertops, WPC Hardwood flooring (extended on main level), Maple Cabinets with White Icing Finish and Upgraded Tile and Carpet throughout, Gas FIREPLACE & Central Air Conditioning!*Vaulted Ceilings in the Great Room & Dining* Low maintenance living with Full Yard Landscape included.*Brand New Build, Photos are representative of Willow model and not the actual home which is under construction with an anticipated December completion. Images may be a combination of actual construction, model home images and computer generated images and may not represent the actual finishes. HOA's snow removal includes sidewalks adjacent to streets. Taxes shown are county's Estimated 2023 amount. Some of the community amenities and included features are provided through the metro district and some through the HOA.
Last Agent to Sell the Property
Keller Williams Advantage Realty LLC Brokerage Email: tim@timwadehomes.com,303-846-9233 License #1320871 Listed on: 10/31/2023

Property Details
Home Type
- Multi-Family
Est. Annual Taxes
- $5,358
Year Built
- Built in 2023 | Under Construction
Lot Details
- 4,356 Sq Ft Lot
- 1 Common Wall
- Landscaped
HOA Fees
- $125 Monthly HOA Fees
Parking
- 2 Car Attached Garage
Home Design
- Duplex
- Contemporary Architecture
- Slab Foundation
- Frame Construction
- Composition Roof
- Cement Siding
- Stone Siding
Interior Spaces
- 1-Story Property
- Open Floorplan
- Vaulted Ceiling
- Gas Fireplace
- Double Pane Windows
- Entrance Foyer
- Great Room with Fireplace
- Unfinished Basement
- Partial Basement
Kitchen
- Eat-In Kitchen
- Oven
- Range
- Microwave
- Dishwasher
- Kitchen Island
- Disposal
Flooring
- Wood
- Carpet
- Tile
Bedrooms and Bathrooms
- 2 Main Level Bedrooms
- Primary Bedroom Suite
- Walk-In Closet
Home Security
- Carbon Monoxide Detectors
- Fire and Smoke Detector
Outdoor Features
- Deck
Schools
- Pine Lane Prim/Inter Elementary School
- Sierra Middle School
- Chaparral High School
Utilities
- Forced Air Heating and Cooling System
- Natural Gas Connected
- High Speed Internet
- Cable TV Available
Community Details
- Association fees include ground maintenance, recycling, snow removal, trash
- Msi, Llc Association, Phone Number (720) 974-4257
- Villas Metro District Association, Phone Number (303) 839-3800
- Built by Cardel Homes
- Lincoln Creek Village Subdivision, Willow Floorplan
- Lincoln Creek Village Community
- Located in a master-planned community
Listing and Financial Details
- Assessor Parcel Number R0602416
Ownership History
Purchase Details
Home Financials for this Owner
Home Financials are based on the most recent Mortgage that was taken out on this home.Similar Home in Parker, CO
Home Values in the Area
Average Home Value in this Area
Purchase History
| Date | Buyer | Sale Price | Title Company |
|---|---|---|---|
| Strandberg Shirley A | $615,000 | Land Title |
Property History
| Date | Event | Price | Change | Sq Ft Price |
|---|---|---|---|---|
| 01/05/2024 01/05/24 | Sold | $615,000 | -3.2% | $400 / Sq Ft |
| 12/18/2023 12/18/23 | Pending | -- | -- | -- |
| 10/31/2023 10/31/23 | For Sale | $635,014 | -- | $413 / Sq Ft |
Tax History Compared to Growth
Tax History
| Year | Tax Paid | Tax Assessment Tax Assessment Total Assessment is a certain percentage of the fair market value that is determined by local assessors to be the total taxable value of land and additions on the property. | Land | Improvement |
|---|---|---|---|---|
| 2024 | $6,044 | $40,250 | $7,790 | $32,460 |
| 2023 | $5,421 | $32,450 | $32,450 | $0 |
| 2022 | $2,203 | $13,340 | $13,340 | $0 |
| 2021 | $2,105 | $13,340 | $13,340 | $0 |
| 2020 | $1,686 | $10,200 | $10,200 | $0 |
| 2019 | $1,202 | $7,250 | $7,250 | $0 |
Agents Affiliated with this Home
-
Tim Wade

Seller's Agent in 2024
Tim Wade
Keller Williams Advantage Realty LLC
(303) 846-9233
283 Total Sales
-
Stephanie Ryan

Buyer's Agent in 2024
Stephanie Ryan
Coldwell Banker Global Luxury Denver
(303) 725-8901
46 Total Sales
Map
Source: REcolorado®
MLS Number: 5773381
APN: 2233-151-33-033
- 6712 Sea Oats Dr
- 11769 Lovegrass Dr
- 11684 Park Loop S
- 11761 Cord Grass Way
- 11860 Sandcastle Ct
- 6833 Longpark Dr
- 10215 Parkglenn Way
- 11791 Barrentine Loop
- 6916 Crestop Place Unit F
- 11494 Colony Loop
- 11926 Barrentine Loop
- 11865 Barrentine Loop
- 11524 Dewey St
- 11427 Brownstone Dr
- 6680 E Rustic Dr
- 11338 Donley Dr
- 11541 Warrington Ct
- 11321 Brownstone Dr
- 7285 Sagebrush Dr
- 6815 Hills Dr
- 11871 Zebra Grass Way
- 11861 Zebra Grass Way
- 11879 Zebra Grass Way
- 11854 Zebra Grass Way
- 11837 Zebra Grass Way
- 11853 Zebra Grass Way
- 11887 Zebra Grass Way
- 11845 Zebra Grass Way
- 11872 Zebra Grass Way
- 11862 Zebra Grass Way
- 11895 Zebra Grass Way
- 11880 Zebra Grass Way
- 11888 Zebra Grass Way
- 11846 Zebra Grass Way
- 11896 Zebra Grass Way
- 11829 Zebra Grass Way
- 11876 S Donley St
- 11904 Zebra Grass Way
- 11863 Sea Oats St
- 11868 S Donley St

