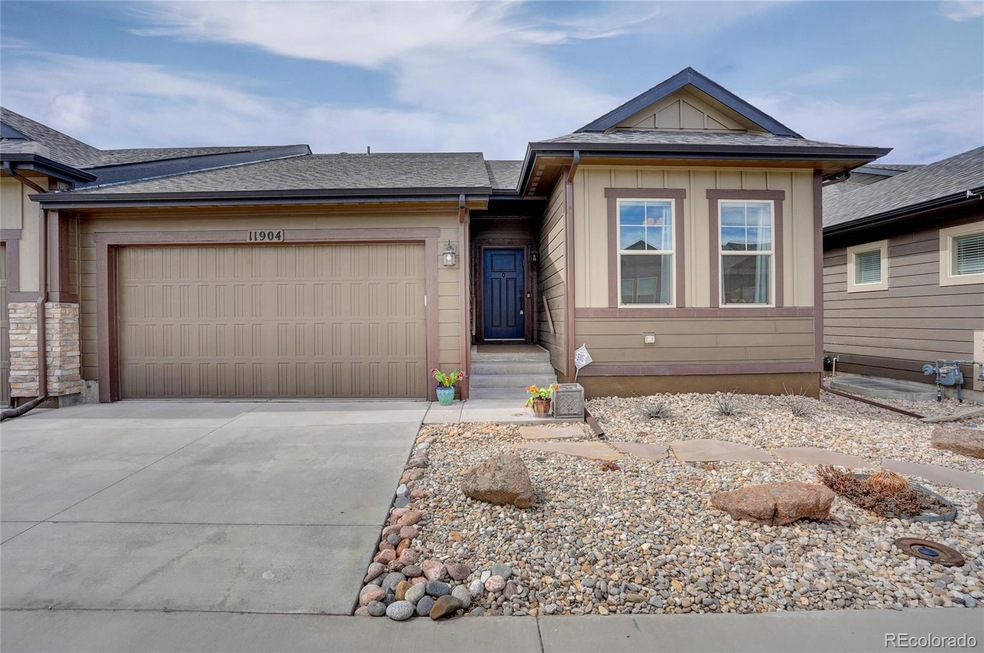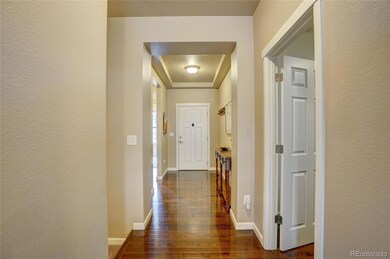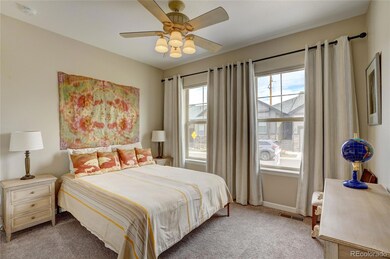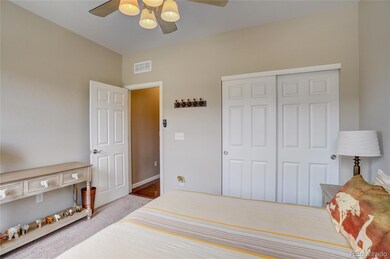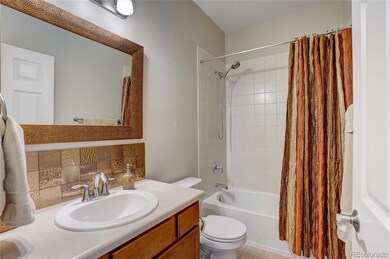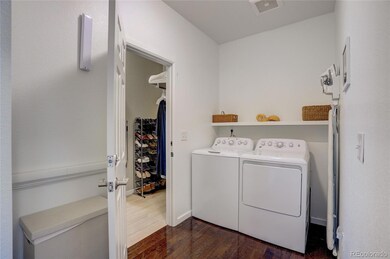
11904 Barrentine Loop Parker, CO 80138
Highlights
- No Units Above
- Contemporary Architecture
- 2 Car Attached Garage
- Sierra Middle School Rated A-
- Bar Fridge
- Patio
About This Home
As of March 2024Come see this amazing well maintained ranch paired home with minimal landscape maintenance. You will love this 3-bedroom, 3-bathroom home with an open floor plan, oversized 2 car garage, office and newly finished basement. The large kitchen with island and seating area has granite countertops, wood floors and don't miss the walk-in pantry. The owner added a high-end ceiling vent in the kitchen instead of taking up room with a vent hood. There are hardwood floors and updated lighting throughout much of the main level. The living room and primary bedroom have two sets of shades including room darkening, perfect for movie night and then sleeping in the next day. The newly finished basement includes a bedroom, bathroom, family room area and wet bar area with a sink and refrigerator. Visualize yourself walking out the French doors to enjoy the incredible Colorado weather on the expanded patio with plenty of room to BBQ and entertain guests. Rain, hot sun, not to worry, the patio has an automatic retractable awning. Don't miss this beautiful home in which the owner has added so many upgraded custom touches throughout the home to make life easier.
Property Details
Home Type
- Multi-Family
Est. Annual Taxes
- $4,940
Year Built
- Built in 2018 | Remodeled
Lot Details
- 3,920 Sq Ft Lot
- No Units Above
- No Units Located Below
- 1 Common Wall
- East Facing Home
- Landscaped
Parking
- 2 Car Attached Garage
Home Design
- Duplex
- Contemporary Architecture
- Frame Construction
- Architectural Shingle Roof
- Concrete Perimeter Foundation
Interior Spaces
- 1-Story Property
- Bar Fridge
- Carbon Monoxide Detectors
- Laundry in unit
Kitchen
- Oven
- Range
- Microwave
- Dishwasher
- Disposal
Bedrooms and Bathrooms
- 3 Bedrooms | 2 Main Level Bedrooms
Finished Basement
- Basement Fills Entire Space Under The House
- 1 Bedroom in Basement
Outdoor Features
- Patio
Schools
- Pine Lane Prim/Inter Elementary School
- Sierra Middle School
- Chaparral High School
- School of Choice Available
Utilities
- Forced Air Heating and Cooling System
- Tankless Water Heater
- Gas Water Heater
Community Details
- Property has a Home Owners Association
- Association fees include ground maintenance, recycling, snow removal, trash
- Villas Metro District Association, Phone Number (303) 704-9438
- Visit Association Website
- Built by Cardel Homes
- Lincoln Creek Village Subdivision, Willow Floorplan
- The community has rules related to covenants, conditions, and restrictions
Listing and Financial Details
- Exclusions: Washer and Dryer
- Assessor Parcel Number R0496052
Ownership History
Purchase Details
Home Financials for this Owner
Home Financials are based on the most recent Mortgage that was taken out on this home.Purchase Details
Home Financials for this Owner
Home Financials are based on the most recent Mortgage that was taken out on this home.Purchase Details
Home Financials for this Owner
Home Financials are based on the most recent Mortgage that was taken out on this home.Purchase Details
Home Financials for this Owner
Home Financials are based on the most recent Mortgage that was taken out on this home.Map
Similar Home in Parker, CO
Home Values in the Area
Average Home Value in this Area
Purchase History
| Date | Type | Sale Price | Title Company |
|---|---|---|---|
| Special Warranty Deed | $637,000 | Htc | |
| Interfamily Deed Transfer | -- | First Integrity Title Co | |
| Interfamily Deed Transfer | -- | Land Title Guarantee Co | |
| Special Warranty Deed | $400,264 | Land Title Guarantee Company |
Mortgage History
| Date | Status | Loan Amount | Loan Type |
|---|---|---|---|
| Open | $50,000 | Credit Line Revolving | |
| Open | $407,000 | New Conventional | |
| Previous Owner | $795,000 | Reverse Mortgage Home Equity Conversion Mortgage | |
| Previous Owner | $660,000 | FHA | |
| Previous Owner | $600,396 | Reverse Mortgage Home Equity Conversion Mortgage |
Property History
| Date | Event | Price | Change | Sq Ft Price |
|---|---|---|---|---|
| 03/28/2024 03/28/24 | Sold | $637,000 | +1.9% | $237 / Sq Ft |
| 01/25/2024 01/25/24 | For Sale | $625,000 | +4.3% | $233 / Sq Ft |
| 05/06/2022 05/06/22 | Sold | $599,000 | 0.0% | $246 / Sq Ft |
| 04/07/2022 04/07/22 | Pending | -- | -- | -- |
| 04/01/2022 04/01/22 | For Sale | $599,000 | -- | $246 / Sq Ft |
Tax History
| Year | Tax Paid | Tax Assessment Tax Assessment Total Assessment is a certain percentage of the fair market value that is determined by local assessors to be the total taxable value of land and additions on the property. | Land | Improvement |
|---|---|---|---|---|
| 2024 | $5,981 | $39,880 | $7,300 | $32,580 |
| 2023 | $6,046 | $39,880 | $7,300 | $32,580 |
| 2022 | $4,822 | $29,200 | $4,520 | $24,680 |
| 2021 | $4,940 | $29,200 | $4,520 | $24,680 |
| 2020 | $4,511 | $27,300 | $4,100 | $23,200 |
| 2019 | $4,527 | $27,300 | $4,100 | $23,200 |
| 2018 | $2,125 | $12,970 | $12,970 | $0 |
| 2017 | $1,423 | $9,080 | $9,080 | $0 |
Source: REcolorado®
MLS Number: 3280343
APN: 2233-151-16-009
- 11860 Sandcastle Ct
- 11926 Barrentine Loop
- 11865 Barrentine Loop
- 6833 Longpark Dr
- 6916 Crestop Place Unit F
- 11769 Lovegrass Dr
- 6770 Zebra Grass Ln
- 6712 Sea Oats Dr
- 11568 Dewey St
- 11494 Colony Loop
- 11524 Dewey St
- 11541 Warrington Ct
- 7285 Sagebrush Dr
- 11427 Brownstone Dr
- 10215 Parkglenn Way
- 7390 Sagebrush Dr
- 11321 Brownstone Dr
- 6680 E Rustic Dr
- 11338 Donley Dr
- 12518 N Dixon Dr
