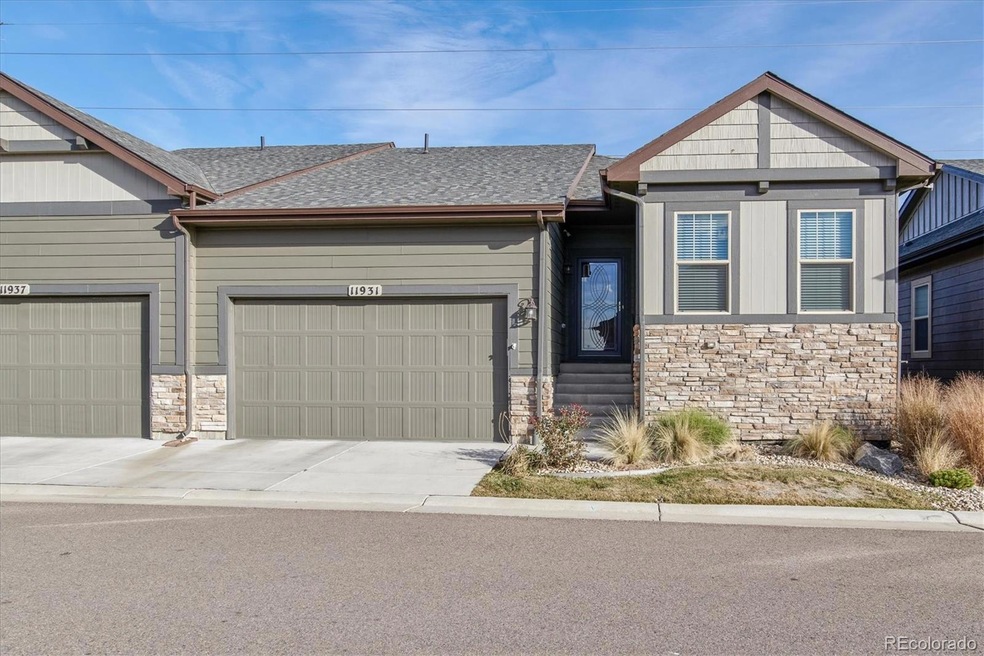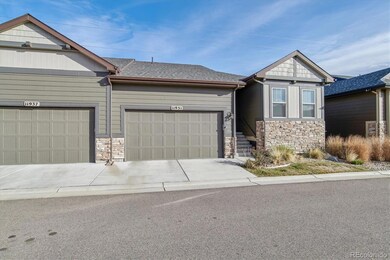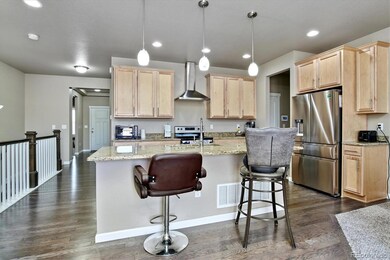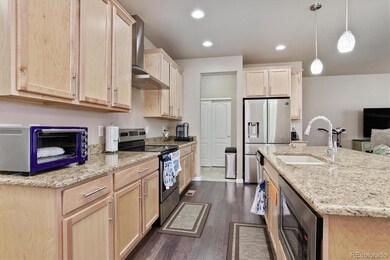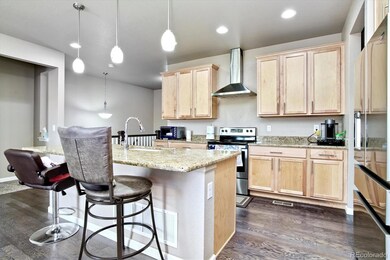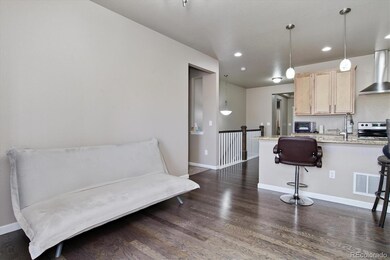
11931 Barrentine Loop Parker, CO 80138
Estimated Value: $548,489 - $605,000
Highlights
- No Units Above
- Contemporary Architecture
- Home Office
- Sierra Middle School Rated A-
- Wood Flooring
- 2 Car Attached Garage
About This Home
As of March 2023Maintenance Free living at its finest! 1537 square feet with 9 foot high ceilings plus a full sized unfinished basement with rough in plumbing to finish later or have all the storage you will ever need. 2 Bedrooms, 2 baths, oversized 2 car garage. Spacious open floor-plan with central kitchen, large island that overlooks the living and dining, perfect for entertaining or visiting with loved ones. Like new stainless steel appliances, granite countertops, and stained oak wood flooring. Large master suite with its own private bath and laundry access connected to the master closet! Second bedroom features its own full bath. Buyers will love the large flexible bonus room that would make a great office space. Fully equipped with security system including cameras at the front door and patio. Great location with easy access to 470, walking distance to Historic Mainstreet Parker, restaurants and shops. Wonderful opportunity to buy a like-new move in ready home awaiting your personal touch. Low maintenance and Drip System out back for your seasonal flowers ready for Spring. Set up your showings today!
Property Details
Home Type
- Multi-Family
Est. Annual Taxes
- $4,835
Year Built
- Built in 2018
Lot Details
- 3,485 Sq Ft Lot
- No Units Above
- No Units Located Below
- West Facing Home
- Partially Fenced Property
HOA Fees
- $20 Monthly HOA Fees
Parking
- 2 Car Attached Garage
Home Design
- Duplex
- Contemporary Architecture
- Frame Construction
- Composition Roof
Interior Spaces
- 1-Story Property
- Double Pane Windows
- Living Room
- Dining Room
- Home Office
- Wood Flooring
- Laundry Room
- Unfinished Basement
Kitchen
- Oven
- Microwave
- Dishwasher
- Disposal
Bedrooms and Bathrooms
- 2 Main Level Bedrooms
Outdoor Features
- Patio
- Rain Gutters
Schools
- Pine Lane Prim/Inter Elementary School
- Sierra Middle School
- Chaparral High School
Utilities
- Forced Air Heating and Cooling System
- Humidifier
- Cable TV Available
Community Details
- Association fees include ground maintenance, recycling, snow removal, trash
- 2 Units
- The Villas Metro Distric Association, Phone Number (303) 704-9438
- Lincoln Creek Village Subdivision
Listing and Financial Details
- Exclusions: Washer, Dryer, Sellers Personal Property
- Assessor Parcel Number R0496039
Ownership History
Purchase Details
Purchase Details
Home Financials for this Owner
Home Financials are based on the most recent Mortgage that was taken out on this home.Purchase Details
Home Financials for this Owner
Home Financials are based on the most recent Mortgage that was taken out on this home.Similar Home in Parker, CO
Home Values in the Area
Average Home Value in this Area
Purchase History
| Date | Buyer | Sale Price | Title Company |
|---|---|---|---|
| 11931 E Barrentine Loop Llc | -- | None Listed On Document | |
| Collins Richard Antonio | $515,000 | First Alliance Title | |
| Clawson Michael S | $389,871 | Land Title Guaranty Company |
Mortgage History
| Date | Status | Borrower | Loan Amount |
|---|---|---|---|
| Previous Owner | Collins Richard Antonio | $489,250 | |
| Previous Owner | Clawson Michael S | $195,600 | |
| Previous Owner | Clawson Michael S | $194,936 |
Property History
| Date | Event | Price | Change | Sq Ft Price |
|---|---|---|---|---|
| 03/30/2023 03/30/23 | Sold | $515,000 | -1.5% | $335 / Sq Ft |
| 02/26/2023 02/26/23 | Pending | -- | -- | -- |
| 02/23/2023 02/23/23 | Price Changed | $523,000 | -0.2% | $340 / Sq Ft |
| 02/15/2023 02/15/23 | Price Changed | $524,000 | -0.2% | $341 / Sq Ft |
| 01/25/2023 01/25/23 | Price Changed | $525,000 | -0.9% | $342 / Sq Ft |
| 01/12/2023 01/12/23 | Price Changed | $530,000 | -1.9% | $345 / Sq Ft |
| 12/28/2022 12/28/22 | Price Changed | $540,000 | -1.8% | $351 / Sq Ft |
| 12/07/2022 12/07/22 | For Sale | $550,000 | -- | $358 / Sq Ft |
Tax History Compared to Growth
Tax History
| Year | Tax Paid | Tax Assessment Tax Assessment Total Assessment is a certain percentage of the fair market value that is determined by local assessors to be the total taxable value of land and additions on the property. | Land | Improvement |
|---|---|---|---|---|
| 2024 | $5,312 | $35,830 | $6,510 | $29,320 |
| 2023 | $5,369 | $35,830 | $6,510 | $29,320 |
| 2022 | $4,719 | $28,580 | $4,070 | $24,510 |
| 2021 | $4,835 | $28,580 | $4,070 | $24,510 |
| 2020 | $4,449 | $26,920 | $3,340 | $23,580 |
| 2019 | $4,464 | $26,920 | $3,340 | $23,580 |
| 2018 | $957 | $5,840 | $4,480 | $1,360 |
| 2017 | $1,393 | $8,890 | $8,890 | $0 |
Agents Affiliated with this Home
-
Brian Neeper

Seller's Agent in 2023
Brian Neeper
ClearSale Realty, LLC
(303) 505-4901
81 Total Sales
-
Sonya Leu-Pierre

Buyer's Agent in 2023
Sonya Leu-Pierre
Black & White Realty, LLC
(720) 690-4944
61 Total Sales
Map
Source: REcolorado®
MLS Number: 4024362
APN: 2233-151-15-009
- 11926 Barrentine Loop
- 11791 Barrentine Loop
- 11865 Barrentine Loop
- 11860 Sandcastle Ct
- 6833 Longpark Dr
- 6916 Crestop Place Unit F
- 6770 Zebra Grass Ln
- 11769 Lovegrass Dr
- 6712 Sea Oats Dr
- 11568 Dewey St
- 7285 Sagebrush Dr
- 11541 Warrington Ct
- 11524 Dewey St
- 11494 Colony Loop
- 7390 Sagebrush Dr
- 11427 Brownstone Dr
- 10215 Parkglenn Way
- 11321 Brownstone Dr
- 6680 E Rustic Dr
- 12518 N Dixon Dr
- 11931 Barrentine Loop
- 11927 Barrentine Loop
- 11923 Barrentine Loop
- 11930 Barrentine Loop
- 11936 Barrentine Loop
- 11921 Barrentine Loop
- 11917 Barrentine Loop
- 11920 Barrentine Loop
- 11937 Barrentine Loop
- 11940 Barrentine Loop
- 11915 Barrentine Loop
- 11916 Barrentine Loop
- 11924 Barrentine Loop
- 11922 Barrentine Loop
- 11883 N Pine Dr
- 11909 Barrentine Loop
- 11912 Barrentine Loop
- 11780 Barrentine Loop
- 11908 Barrentine Loop
- 11905 Barrentine Loop
