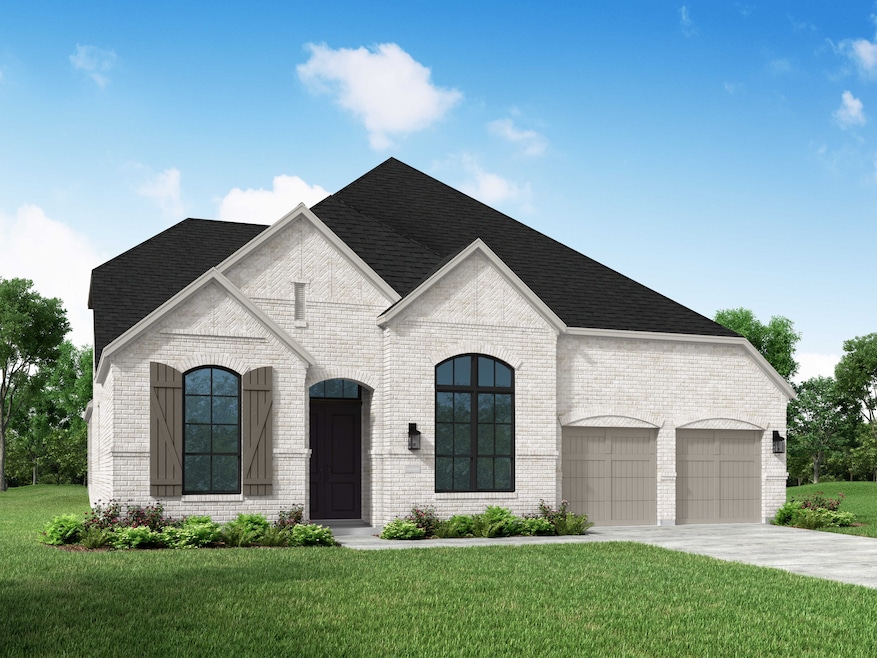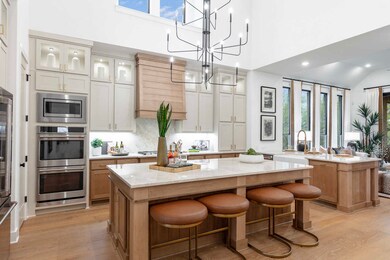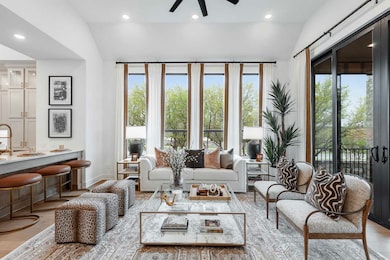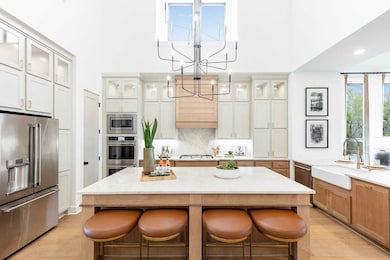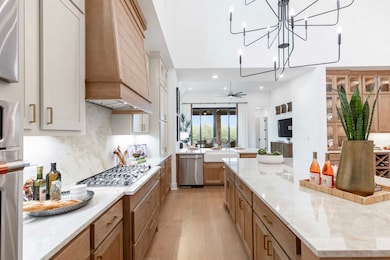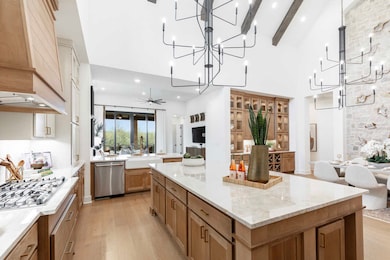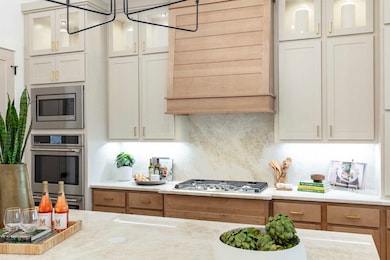
120 Leaning Rock Ridge Austin, TX 78737
Estimated payment $6,520/month
Highlights
- New Construction
- Community Pool
- 1-Story Property
- Sycamore Springs Elementary School Rated A
- Park
About This Home
Welcome to the inviting 218 floor plan, designed for modern living and entertaining. This layout features four bedrooms and four bathrooms, providing ample space for family and guests. The open-concept kitchen flows seamlessly into the dining area and spacious family room, which opens to outdoor living, perfect for gatherings and relaxation. The primary suite offers a luxurious retreat with a private en-suite bathroom. All secondary bedrooms have their own private baths, ensuring comfort and privacy for everyone. An entertainment room and study provide flexible spaces for work and play. A three-car tandem garage offers plenty of storage and parking, making this home both functional and stylish.
Home Details
Home Type
- Single Family
Parking
- 4 Car Garage
Home Design
- New Construction
- Quick Move-In Home
- Plan 218
Interior Spaces
- 3,032 Sq Ft Home
- 1-Story Property
Bedrooms and Bathrooms
- 3 Bedrooms
Listing and Financial Details
- Home Available for Move-In on 9/15/25
Community Details
Overview
- Actively Selling
- Built by Highland Homes
- Parten: 65Ft. Lots Subdivision
Recreation
- Community Pool
- Park
Sales Office
- 353 Bird Hollow
- Austin, TX 78737
- 972-505-3187
Office Hours
- Mon - Sat: 10:00am - 6:00pm, Sun: 12:00pm - 6:00pm
Map
Similar Homes in Austin, TX
Home Values in the Area
Average Home Value in this Area
Property History
| Date | Event | Price | Change | Sq Ft Price |
|---|---|---|---|---|
| 07/23/2025 07/23/25 | Price Changed | $998,000 | -9.1% | $329 / Sq Ft |
| 07/21/2025 07/21/25 | For Sale | $1,098,432 | -- | $362 / Sq Ft |
- 500 Leaning Rock Ridge
- 191 Leaning Rock Ridge
- 134 Leaning Rock Ridge
- 489 Leaning Rock Ridge
- 304 Bird Hollow
- 407 Leaning Rock Ridge
- 336 Leaning Rock Ridge
- 155 Leaning Rock Ridge
- 150 Leaning Rock Ridge
- 151 Bird Hollow
- 133 Leaning Rock Ridge
- 353 Bird Hollow
- 353 Bird Hollow
- 353 Bird Hollow
- 353 Bird Hollow
- 353 Bird Hollow
- 353 Bird Hollow
- 353 Bird Hollow
- 353 Bird Hollow
- 353 Bird Hollow
- 159 Fireside Rd
- 307 Elderberry Rd
- 126 Little Stream Cove
- 304 Dry Creek Rd
- 15400 Fm 1826
- 208 Raindance Cove
- 1689 Cool Spring Way
- 14425 Evergreen Cove
- 136 Mountain Laurel Way
- 163 Honey Locust Ct
- 655 Sad Willow Pass
- 147 Epoch Dr
- 172 Mirafield Ln
- 120 July Johnson Dr
- 577 Shelf Rock
- 250 Maeves Way
- 10107 Signal Hill Rd
- 13700 Madrone Mountain Way
- 10518 Signal Hill Rd
- 6802 Rio Bravo Ln
