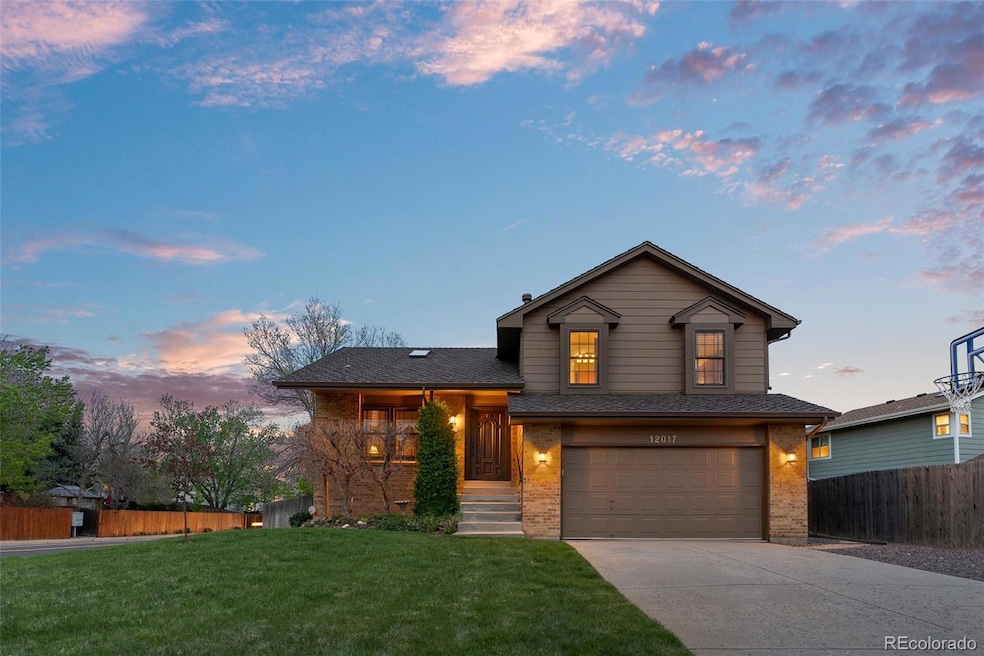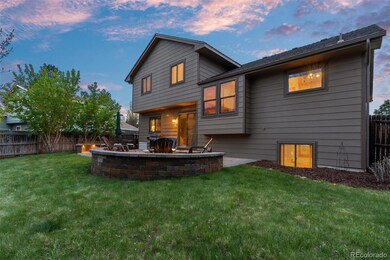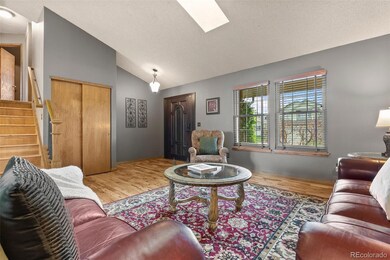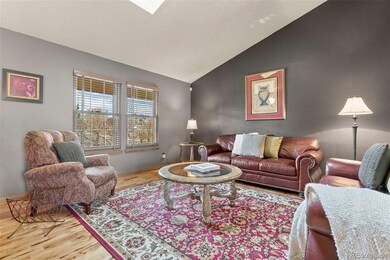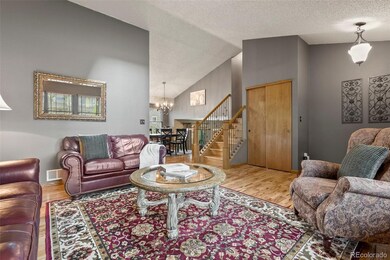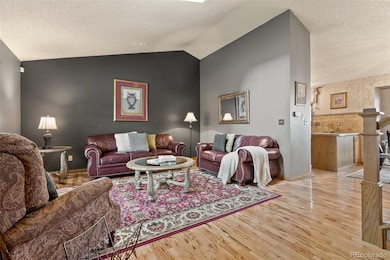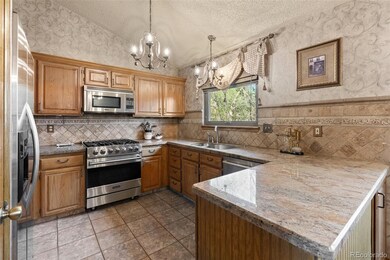
12017 W Cross Dr Littleton, CO 80127
Westgold Meadows NeighborhoodHighlights
- Primary Bedroom Suite
- Clubhouse
- Traditional Architecture
- Mount Carbon Elementary School Rated A-
- Vaulted Ceiling
- Wood Flooring
About This Home
As of May 2025Step into a storybook life at 12017 W Cross, Littleton, CO 80127, where every day feels like a Colorado adventure. In Westgold Meadows, this home is a love letter to luxury and nature. Picture yourself entering under vaulted ceilings, a skylight spilling sunlight across hardwood floors. The gourmet kitchen—with Bosch and Viking appliances, granite counters, and a stone backsplash—is where you’ll whip up feasts, the island buzzing with friends’ laughter. Nearby, the family room glows with a stone fireplace, perfect for cozy nights. But the real magic unfolds outside. Your private backyard, on a rare corner lot, is a sanctuary. The paver patio and firepit host starry evenings, framed by lush landscaping—your own slice of paradise.Upstairs, the primary suite is a serene escape with a spa-like bath. Two spacious bedrooms and another full bath fit family or guests. The finished basement, with a great room and half bath, sparks ideas—movie nights, a gym, or a gaming retreat. Wrought iron railings, central air, and ample storage weave in effortless charm.This home’s secret? It’s a rare gem with low HOA fees, granting access to a pool and clubhouse, plus a location minutes from Chatfield State Park and Red Rocks. Top Jefferson County schools and nearby dining seal the deal. In a market where homes vanish fast, this priced-to-sell haven won’t wait. Come tour, fall in love, and write your next chapter here.
Last Agent to Sell the Property
eXp Realty, LLC Brokerage Email: bob.maiocco@exprealty.com,720-273-4262 License #1318315 Listed on: 05/08/2025

Home Details
Home Type
- Single Family
Est. Annual Taxes
- $3,267
Year Built
- Built in 1989 | Remodeled
Lot Details
- 7,405 Sq Ft Lot
- West Facing Home
- Property is Fully Fenced
- Landscaped
- Corner Lot
- Level Lot
- Front and Back Yard Sprinklers
- Private Yard
- Grass Covered Lot
- Property is zoned P-D
HOA Fees
- $61 Monthly HOA Fees
Parking
- 2 Car Attached Garage
Home Design
- Traditional Architecture
- Brick Exterior Construction
- Frame Construction
- Composition Roof
- Wood Siding
Interior Spaces
- 3-Story Property
- Vaulted Ceiling
- Ceiling Fan
- Skylights
- Gas Log Fireplace
- Family Room with Fireplace
- Great Room
- Living Room
Kitchen
- Eat-In Kitchen
- Oven
- Range
- Microwave
- Dishwasher
- Granite Countertops
- Disposal
Flooring
- Wood
- Carpet
- Tile
Bedrooms and Bathrooms
- 3 Bedrooms
- Primary Bedroom Suite
Laundry
- Dryer
- Washer
Finished Basement
- Interior Basement Entry
- Bedroom in Basement
- Natural lighting in basement
Home Security
- Carbon Monoxide Detectors
- Fire and Smoke Detector
Outdoor Features
- Patio
- Fire Pit
- Exterior Lighting
- Rain Gutters
- Front Porch
Schools
- Mount Carbon Elementary School
- Summit Ridge Middle School
- Dakota Ridge High School
Utilities
- Forced Air Heating and Cooling System
- Natural Gas Connected
- High Speed Internet
Listing and Financial Details
- Exclusions: Seller personal property
- Assessor Parcel Number 187171
Community Details
Overview
- Association fees include ground maintenance, trash
- Westgold Meadows Homeowners Association, Phone Number (303) 232-9200
- Westgold Meadows Subdivision
Amenities
- Clubhouse
Recreation
- Tennis Courts
- Community Pool
Ownership History
Purchase Details
Home Financials for this Owner
Home Financials are based on the most recent Mortgage that was taken out on this home.Purchase Details
Home Financials for this Owner
Home Financials are based on the most recent Mortgage that was taken out on this home.Purchase Details
Home Financials for this Owner
Home Financials are based on the most recent Mortgage that was taken out on this home.Similar Homes in Littleton, CO
Home Values in the Area
Average Home Value in this Area
Purchase History
| Date | Type | Sale Price | Title Company |
|---|---|---|---|
| Warranty Deed | $600,000 | Land Title | |
| Warranty Deed | $471,000 | Equitable Title Agency Llc | |
| Joint Tenancy Deed | $146,500 | Land Title |
Mortgage History
| Date | Status | Loan Amount | Loan Type |
|---|---|---|---|
| Open | $480,000 | New Conventional | |
| Previous Owner | $283,241 | VA | |
| Previous Owner | $299,570 | VA | |
| Previous Owner | $63,750 | Stand Alone Second | |
| Previous Owner | $255,000 | Unknown | |
| Previous Owner | $50,000 | Credit Line Revolving | |
| Previous Owner | $24,700 | Credit Line Revolving | |
| Previous Owner | $196,000 | Unknown | |
| Previous Owner | $24,500 | Credit Line Revolving | |
| Previous Owner | $65,100 | Unknown | |
| Previous Owner | $29,468 | Unknown | |
| Previous Owner | $148,378 | VA | |
| Previous Owner | $149,400 | Assumption |
Property History
| Date | Event | Price | Change | Sq Ft Price |
|---|---|---|---|---|
| 05/30/2025 05/30/25 | Sold | $600,000 | +1.4% | $385 / Sq Ft |
| 05/08/2025 05/08/25 | For Sale | $592,000 | +25.7% | $380 / Sq Ft |
| 07/06/2020 07/06/20 | Sold | $471,000 | +0.6% | $302 / Sq Ft |
| 06/10/2020 06/10/20 | Pending | -- | -- | -- |
| 06/08/2020 06/08/20 | For Sale | $468,000 | -- | $300 / Sq Ft |
Tax History Compared to Growth
Tax History
| Year | Tax Paid | Tax Assessment Tax Assessment Total Assessment is a certain percentage of the fair market value that is determined by local assessors to be the total taxable value of land and additions on the property. | Land | Improvement |
|---|---|---|---|---|
| 2024 | $3,200 | $32,677 | $12,311 | $20,366 |
| 2023 | $3,200 | $32,677 | $12,311 | $20,366 |
| 2022 | $2,720 | $26,735 | $9,550 | $17,185 |
| 2021 | $2,752 | $27,504 | $9,825 | $17,679 |
| 2020 | $2,636 | $26,414 | $7,868 | $18,546 |
| 2019 | $2,609 | $26,414 | $7,868 | $18,546 |
| 2018 | $2,162 | $21,165 | $6,995 | $14,170 |
| 2017 | $1,975 | $21,165 | $6,995 | $14,170 |
| 2016 | $1,957 | $20,222 | $7,860 | $12,362 |
| 2015 | $1,614 | $20,222 | $7,860 | $12,362 |
| 2014 | $1,614 | $15,631 | $6,190 | $9,441 |
Agents Affiliated with this Home
-
Bob Maiocco

Seller's Agent in 2025
Bob Maiocco
eXp Realty, LLC
(720) 383-4090
2 in this area
105 Total Sales
-
Jesse Herzog

Buyer's Agent in 2025
Jesse Herzog
Your Castle Real Estate Inc
(970) 531-7803
1 in this area
20 Total Sales
-
Cara George

Seller's Agent in 2020
Cara George
RE/MAX
(303) 916-8940
1 in this area
64 Total Sales
-
Alison Brennan

Seller Co-Listing Agent in 2020
Alison Brennan
RE/MAX
(303) 519-9496
1 in this area
67 Total Sales
Map
Source: REcolorado®
MLS Number: 9477667
APN: 59-174-10-009
- 11972 W Long Cir Unit 104
- 11962 W Long Cir Unit 103
- 5723 S Union Ct
- 5573 S Taft St
- 12043 W Cross Dr Unit 201
- 11932 W Long Cir Unit 202
- 12093 W Cross Dr Unit 308
- 12158 W Dorado Place Unit 205
- 12158 W Dorado Place Unit 204
- 5596 S Urban St
- 5587 S Simms Way
- 12183 W Cross Dr Unit 202
- 12208 W Dorado Place Unit 207
- 12288 W Dorado Place Unit 301
- 5895 S Taft Ct Unit H
- 5887 S Taft Ln
- 11978 W Aqueduct Dr
- 12028 W Aqueduct Dr
- 12348 W Dorado Place Unit 204
- 12304 W Cross Dr Unit 304
