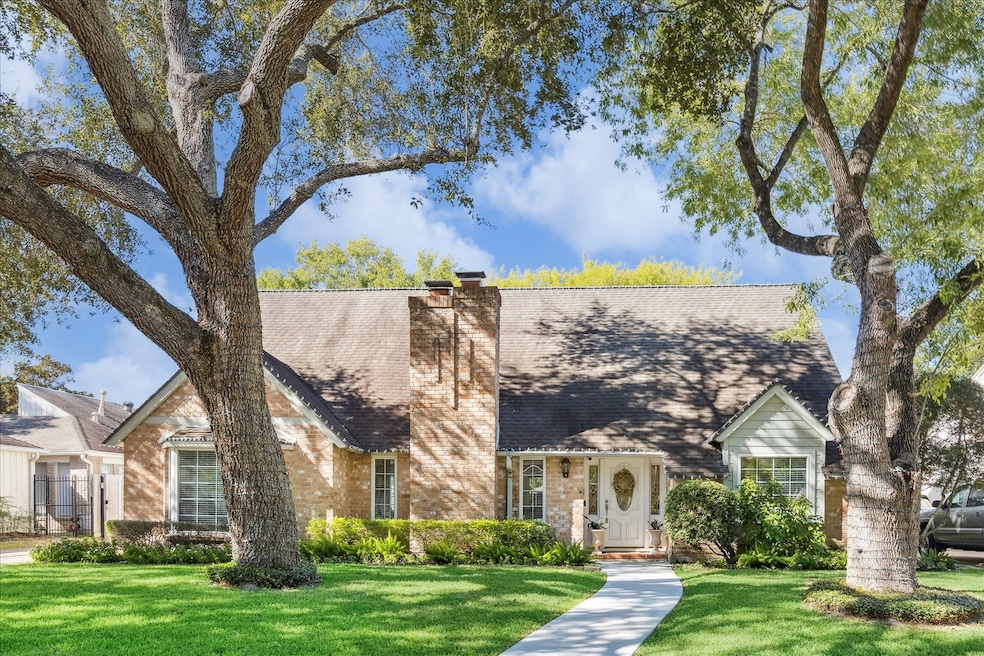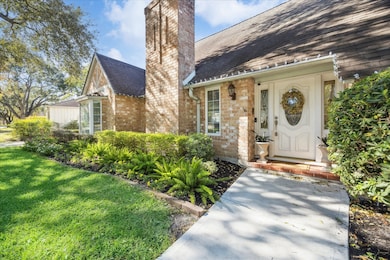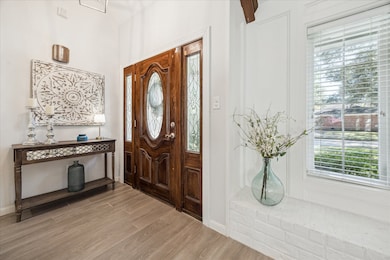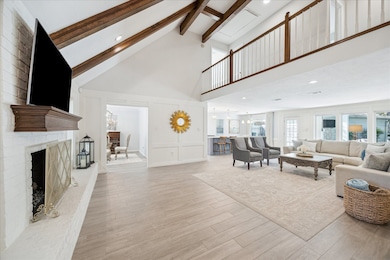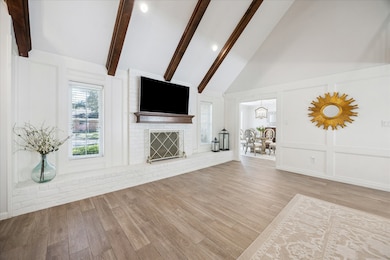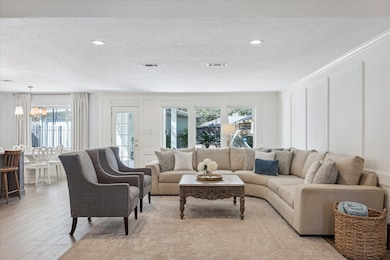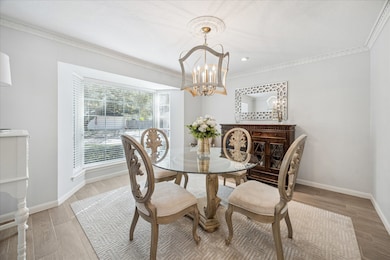12046 Sugar Springs Dr Houston, TX 77077
Briar Forest NeighborhoodEstimated payment $3,858/month
Highlights
- Deck
- Traditional Architecture
- High Ceiling
- Adjacent to Greenbelt
- Wood Flooring
- Quartz Countertops
About This Home
Welcome to this beautifully updated and meticulously maintained home, located in Ashford Village. This thoughtfully designed floor plan features the primary suite on the first floor along with a secondary bedroom, perfect for nursery or a home office. The home seamlessly blends functionality and charm, with beautiful molding in the formal dining room, rich wood paneling, and a spacious living area that flows effortlessly into the kitchen and dining spaces. The kitchen has been fully remodeled featuring modern finishes and timeless design. Upstairs, you’ll find two additional bedrooms, a full bath, and even a converted hidden office! There are countless upgrades throughout—from bathrooms to major mechanical systems—ensuring peace of mind for years to come. Outside, enjoy a true backyard retreat with a turfed yard and a covered pergola. Surrounded by mature trees and zoned to top-rated schools, this home offers comfort, character, and convenience in one perfect package.
Listing Agent
Better Homes and Gardens Real Estate Gary Greene - The Woodlands License #0700348 Listed on: 11/13/2025

Co-Listing Agent
Better Homes and Gardens Real Estate Gary Greene - The Woodlands License #0769670
Open House Schedule
-
Sunday, November 16, 20251:00 to 3:00 pm11/16/2025 1:00:00 PM +00:0011/16/2025 3:00:00 PM +00:00Add to Calendar
Home Details
Home Type
- Single Family
Est. Annual Taxes
- $9,920
Year Built
- Built in 1975
Lot Details
- 8,582 Sq Ft Lot
- Adjacent to Greenbelt
- Sprinkler System
- Back Yard Fenced and Side Yard
HOA Fees
- $79 Monthly HOA Fees
Parking
- 2 Car Attached Garage
- Garage Door Opener
Home Design
- Traditional Architecture
- Brick Exterior Construction
- Slab Foundation
- Composition Roof
- Wood Siding
- Cement Siding
Interior Spaces
- 2,663 Sq Ft Home
- 1-Story Property
- High Ceiling
- Ceiling Fan
- Wood Burning Fireplace
- Window Treatments
- Living Room
- Breakfast Room
- Combination Kitchen and Dining Room
- Utility Room
- Washer and Gas Dryer Hookup
- Fire and Smoke Detector
Kitchen
- Double Oven
- Electric Oven
- Gas Range
- Microwave
- Dishwasher
- Quartz Countertops
- Disposal
Flooring
- Wood
- Carpet
- Tile
Bedrooms and Bathrooms
- 4 Bedrooms
- Double Vanity
Eco-Friendly Details
- Energy-Efficient Thermostat
Outdoor Features
- Deck
- Covered Patio or Porch
Schools
- Ashford/Shadowbriar Elementary School
- West Briar Middle School
- Westside High School
Utilities
- Central Heating and Cooling System
- Heating System Uses Gas
- Programmable Thermostat
Community Details
Overview
- South Briar Community Association, Phone Number (713) 466-1204
- Ashford Village Sec 01 Subdivision
Recreation
- Community Pool
Map
Home Values in the Area
Average Home Value in this Area
Tax History
| Year | Tax Paid | Tax Assessment Tax Assessment Total Assessment is a certain percentage of the fair market value that is determined by local assessors to be the total taxable value of land and additions on the property. | Land | Improvement |
|---|---|---|---|---|
| 2025 | $6,510 | $474,089 | $110,383 | $363,706 |
| 2024 | $6,510 | $440,000 | $110,383 | $329,617 |
| 2023 | $6,510 | $475,000 | $110,383 | $364,617 |
| 2022 | $8,429 | $455,000 | $110,383 | $344,617 |
| 2021 | $8,577 | $368,000 | $76,419 | $291,581 |
| 2020 | $8,409 | $347,242 | $76,419 | $270,823 |
| 2019 | $9,144 | $380,000 | $76,419 | $303,581 |
| 2018 | $6,381 | $328,500 | $76,419 | $252,081 |
| 2017 | $8,306 | $328,500 | $76,419 | $252,081 |
| 2016 | $7,756 | $387,696 | $76,419 | $311,277 |
| 2015 | $5,061 | $355,173 | $76,419 | $278,754 |
| 2014 | $5,061 | $296,437 | $76,419 | $220,018 |
Property History
| Date | Event | Price | List to Sale | Price per Sq Ft |
|---|---|---|---|---|
| 11/13/2025 11/13/25 | For Sale | $560,000 | -- | $210 / Sq Ft |
Purchase History
| Date | Type | Sale Price | Title Company |
|---|---|---|---|
| Vendors Lien | -- | Texas American Title Co | |
| Vendors Lien | -- | Alamo Title Company | |
| Warranty Deed | -- | -- |
Mortgage History
| Date | Status | Loan Amount | Loan Type |
|---|---|---|---|
| Open | $262,800 | New Conventional | |
| Previous Owner | $199,200 | Purchase Money Mortgage | |
| Previous Owner | $129,350 | No Value Available |
Source: Houston Association of REALTORS®
MLS Number: 22415515
APN: 1064160000025
- 1818 Berryfield Dr
- 12031 Wedgehill Ln
- 1706 Cherry Bend Dr
- 12214 Whittington Dr
- 12210 Waldemar Dr
- 12010 Rocky Knoll Dr
- 12122 Westmere Dr
- 1725 Shannon Valley Dr
- 11854 Briar Forest Dr
- 1811 Rushbrook Dr
- 11831 Briar Forest Dr
- 11842 Briar Forest Dr
- 11954 Pebble Rock Dr
- 2102 Gray Falls Dr
- 11914 Waldemar Dr
- 12239 Briar Forest Dr
- 11804 Westmere Dr
- 12323 Brandywyne Dr
- 12331 Wedgehill Ln
- 12310 Waldemar Dr
- 1707 Valley Vista Dr
- 1814 Cherry Bend Dr
- 11854 Briar Forest Dr
- 12007 Cedar Pass Dr
- 11922 Waldemar Dr
- 11826 Cedar Pass Dr
- 12315 Whittington Dr
- 11804 Westmere Dr
- 2206 Round Lake Dr
- 12415 Nova Dr
- 2211 S Kirkwood Rd Unit 62
- 2211 S Kirkwood Rd Unit 19
- 2210 Shadowbriar Dr
- 1739 S Kirkwood Rd
- 11655 Briar Forest Dr
- 2277 S Kirkwood Rd Unit 914
- 2277 S Kirkwood Rd Unit 708
- 1643 S Kirkwood Rd Unit 189
- 11930 Carriage Hill Dr
- 11710 Southlake Dr Unit 18
