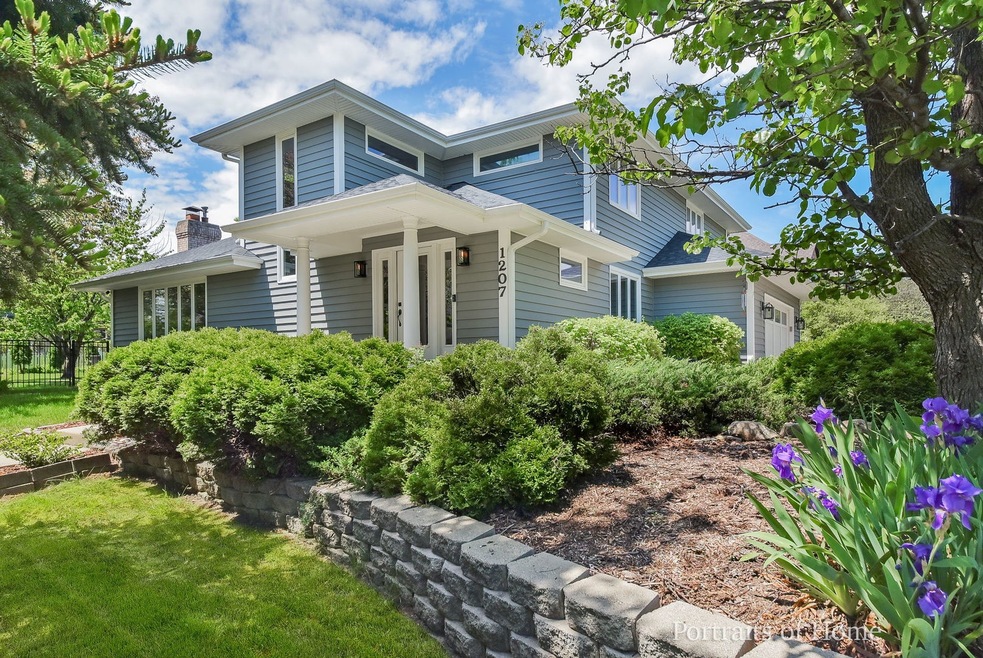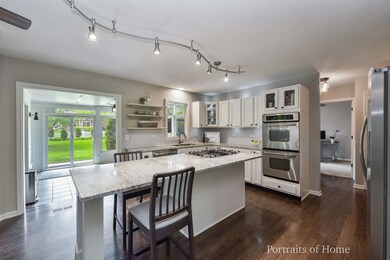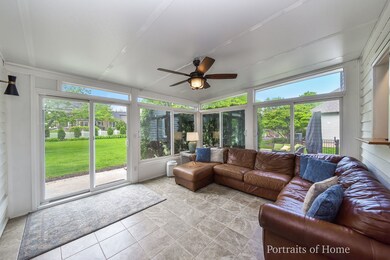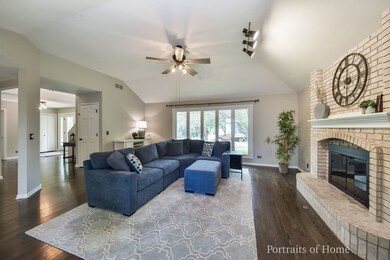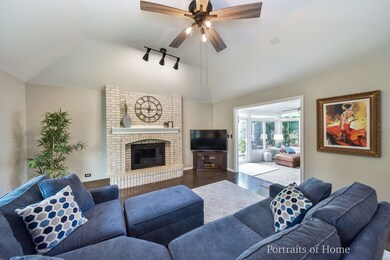
1207 Orwell Rd Unit 2 Naperville, IL 60564
Rose Hill Farm NeighborhoodHighlights
- Landscaped Professionally
- Mature Trees
- Property is near a park
- Patterson Elementary School Rated A+
- Community Lake
- Recreation Room
About This Home
As of June 2022Welcome home! This absolutely stunning, impeccably maintained Rose Hill Farm home - perfectly nestled on a large lot expanding a third of an acre - is one you won't want to miss! Upon entering, enjoy a beautifully bright and airy floor plan offering large windows and gleaming hardwood flooring throughout. Home chefs of every level can revel in a spacious gourmet kitchen featuring white cabinetry; track and under-cabinet lighting; a large island with additional seating and a cooktop; shimmering granite counters; and a full complement of stainless steel appliances. The kitchen opens perfectly to an incredible four-season room perfect for all your indoor and outdoor entertaining needs this summer! The kitchen also opens to a wonderfully welcoming family room offering large windows overlooking a peaceful neighborhood and brick fireplace for added comfort. The main floor comes complete with a lovely formal dining room and a home office ideal for use as a work or learning space. Upstairs, new owners can enjoy three incredibly spacious bedrooms - including a luxurious primary suite with a spa-inspired private bath! The lower level features a perfectly appointed, fully finished basement with a large rec space, dry bar, and additional bedroom and full bath. Outside, a backyard oasis awaits offering a stunning brick paver patio, firepit, and expansive yard. Ideally located within walking distance to Patterson elementary - access to award-winning Naperville 204 schooling. Only minutes to Naperbrook and Springbrook golf courses and all the shopping, dining, and entertainment on 59! Breckenridge, River Run, and South Pointe Pools/Clubhouses are available for membership. Don't miss your chance to own the perfect Naperville home!
Last Agent to Sell the Property
@properties Christie's International Real Estate License #475131610 Listed on: 05/19/2022

Home Details
Home Type
- Single Family
Est. Annual Taxes
- $9,956
Year Built
- Built in 1992
Lot Details
- 0.36 Acre Lot
- Lot Dimensions are 92x156x146x89
- Landscaped Professionally
- Corner Lot
- Paved or Partially Paved Lot
- Mature Trees
HOA Fees
- $17 Monthly HOA Fees
Parking
- 2 Car Attached Garage
- Driveway
- Parking Included in Price
Home Design
- Asphalt Roof
- Cedar
Interior Spaces
- 2,609 Sq Ft Home
- 2-Story Property
- Dry Bar
- Wood Burning Fireplace
- Fireplace With Gas Starter
- Family Room with Fireplace
- Formal Dining Room
- Home Office
- Recreation Room
- Sun or Florida Room
- Wood Flooring
- Storm Screens
Kitchen
- Double Oven
- Cooktop
- Microwave
- Dishwasher
- Stainless Steel Appliances
- Disposal
Bedrooms and Bathrooms
- 3 Bedrooms
- 4 Potential Bedrooms
- Walk-In Closet
- Dual Sinks
- Separate Shower
Laundry
- Laundry Room
- Laundry on main level
- Dryer
- Washer
- Sink Near Laundry
Finished Basement
- Basement Fills Entire Space Under The House
- Finished Basement Bathroom
Outdoor Features
- Brick Porch or Patio
- Fire Pit
Location
- Property is near a park
Schools
- Patterson Elementary School
- Crone Middle School
- Neuqua Valley High School
Utilities
- Forced Air Heating and Cooling System
- Heating System Uses Natural Gas
Community Details
- Association fees include exterior maintenance, lake rights
- Staff Association, Phone Number (630) 664-6168
- Rose Hill Farm Subdivision
- Property managed by Rose Hill Homeowners' Association
- Community Lake
Ownership History
Purchase Details
Home Financials for this Owner
Home Financials are based on the most recent Mortgage that was taken out on this home.Purchase Details
Home Financials for this Owner
Home Financials are based on the most recent Mortgage that was taken out on this home.Purchase Details
Purchase Details
Home Financials for this Owner
Home Financials are based on the most recent Mortgage that was taken out on this home.Purchase Details
Home Financials for this Owner
Home Financials are based on the most recent Mortgage that was taken out on this home.Similar Homes in the area
Home Values in the Area
Average Home Value in this Area
Purchase History
| Date | Type | Sale Price | Title Company |
|---|---|---|---|
| Warranty Deed | $640,000 | Proper Title | |
| Deed | $445,000 | Baird & Warner Ttl Svcs Inc | |
| Interfamily Deed Transfer | -- | None Available | |
| Interfamily Deed Transfer | -- | Counselors Title Co | |
| Warranty Deed | $310,000 | -- |
Mortgage History
| Date | Status | Loan Amount | Loan Type |
|---|---|---|---|
| Open | $512,000 | New Conventional | |
| Previous Owner | $250,000 | New Conventional | |
| Previous Owner | $235,000 | New Conventional | |
| Previous Owner | $263,600 | New Conventional | |
| Previous Owner | $285,000 | Unknown | |
| Previous Owner | $18,500 | Credit Line Revolving | |
| Previous Owner | $280,000 | New Conventional | |
| Previous Owner | $279,000 | No Value Available | |
| Previous Owner | $1,215,000 | Unknown | |
| Previous Owner | $160,000 | Unknown | |
| Previous Owner | $21,909 | Unknown |
Property History
| Date | Event | Price | Change | Sq Ft Price |
|---|---|---|---|---|
| 06/17/2022 06/17/22 | Sold | $640,000 | +6.7% | $245 / Sq Ft |
| 05/23/2022 05/23/22 | Pending | -- | -- | -- |
| 05/19/2022 05/19/22 | For Sale | $600,000 | +34.8% | $230 / Sq Ft |
| 08/29/2019 08/29/19 | Sold | $445,000 | -2.2% | $165 / Sq Ft |
| 08/02/2019 08/02/19 | Pending | -- | -- | -- |
| 07/27/2019 07/27/19 | Price Changed | $454,900 | -1.1% | $168 / Sq Ft |
| 07/11/2019 07/11/19 | For Sale | $459,900 | 0.0% | $170 / Sq Ft |
| 06/27/2019 06/27/19 | Pending | -- | -- | -- |
| 06/26/2019 06/26/19 | For Sale | $459,900 | -- | $170 / Sq Ft |
Tax History Compared to Growth
Tax History
| Year | Tax Paid | Tax Assessment Tax Assessment Total Assessment is a certain percentage of the fair market value that is determined by local assessors to be the total taxable value of land and additions on the property. | Land | Improvement |
|---|---|---|---|---|
| 2023 | $11,480 | $161,895 | $37,805 | $124,090 |
| 2022 | $10,622 | $152,602 | $35,764 | $116,838 |
| 2021 | $10,149 | $145,335 | $34,061 | $111,274 |
| 2020 | $9,956 | $143,032 | $33,521 | $109,511 |
| 2019 | $9,783 | $139,001 | $32,576 | $106,425 |
| 2018 | $10,008 | $139,605 | $31,858 | $107,747 |
| 2017 | $9,664 | $136,001 | $31,036 | $104,965 |
| 2016 | $9,641 | $133,073 | $30,368 | $102,705 |
| 2015 | $8,835 | $127,955 | $29,200 | $98,755 |
| 2014 | $8,835 | $114,148 | $29,200 | $84,948 |
| 2013 | $8,835 | $111,645 | $29,200 | $82,445 |
Agents Affiliated with this Home
-
Lori Johanneson

Seller's Agent in 2022
Lori Johanneson
@ Properties
(630) 667-7562
2 in this area
359 Total Sales
-
Ryan Parsons
R
Buyer's Agent in 2022
Ryan Parsons
Coldwell Banker Real Estate Group
(217) 855-4561
1 in this area
11 Total Sales
-
Nan Smith

Seller's Agent in 2019
Nan Smith
Baird Warner
(630) 202-6878
3 in this area
117 Total Sales
-
Christine Riso

Buyer's Agent in 2019
Christine Riso
Baird Warner
(630) 778-1855
11 Total Sales
Map
Source: Midwest Real Estate Data (MRED)
MLS Number: 11396783
APN: 07-01-11-403-033
- 1112 Saratoga Ct
- 3924 Garnette Ct
- 3944 Garnette Ct Unit 2
- 4227 Falkner Dr Unit 3
- 3624 Eliot Ln
- 3718 Tramore Ct
- 1607 Vincent Ct
- 4412 Esquire Cir Unit 4
- 1407 Keats Ave
- 4332 Camelot Cir
- 224 Willow Bend
- 1759 Baybrook Ln
- 1910 Baldwin Way
- 1873 Baldwin Way
- 2008 Snow Creek Rd
- 1913 Apple Valley Rd
- 2255 Wendt Cir
- 1779 Frost Ln
- 1208 Thackery Ct
- 2124 Wicklow Rd
