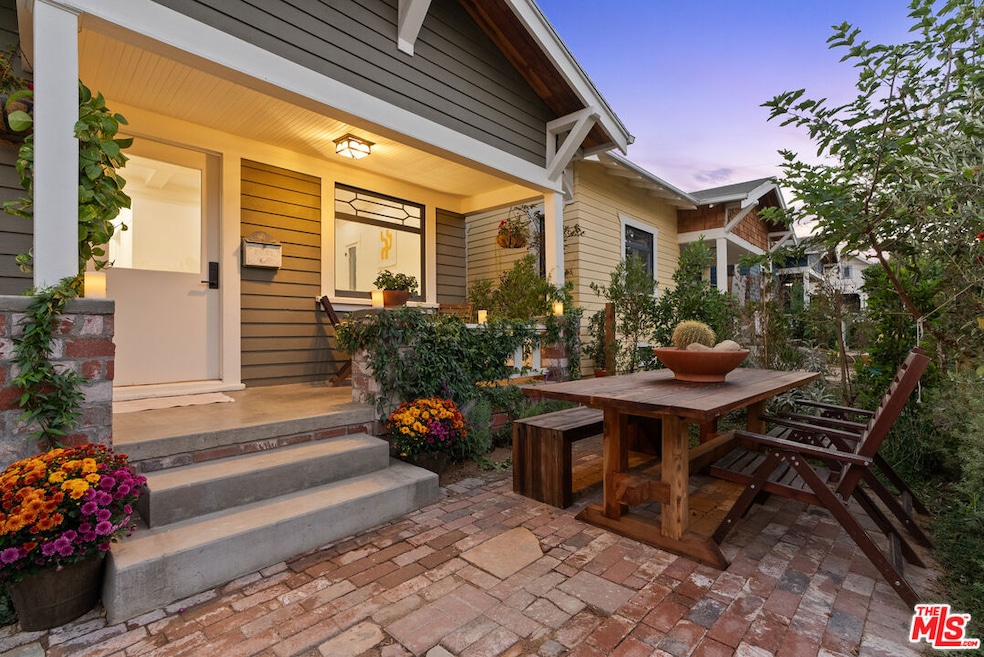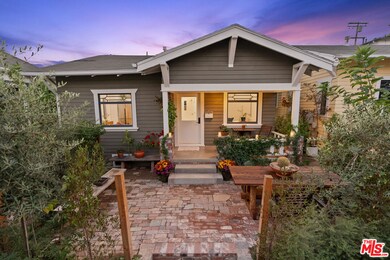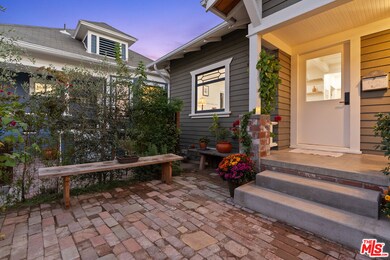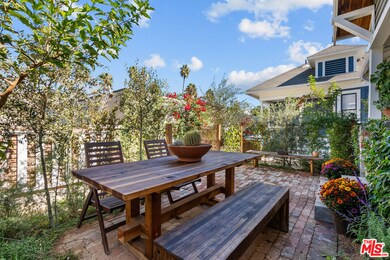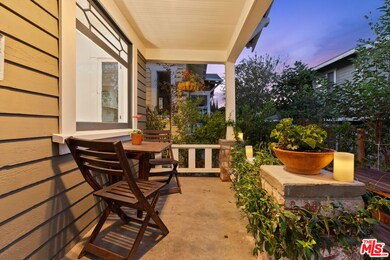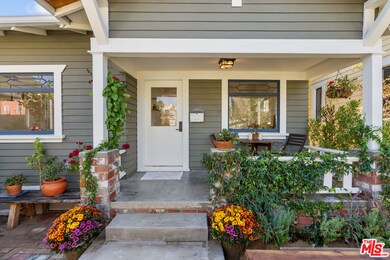
1208 1/2 Douglas St Los Angeles, CA 90026
Echo Park NeighborhoodHighlights
- Wood Flooring
- Enclosed patio or porch
- Tankless Water Heater
- Great Room
- Chair Railings
- Bungalow
About This Home
As of February 2025Step into a piece of history with this extensively renovated 2 bedroom, 1 bath Craftsman home, dating back to 1914, in the heart of Echo Park. Situated within the storied Angelino Heights HPOZ, this exclusive TIC community features four standalone homes, tucked behind a charming white picket fence along "Bungalow Row". As you enter through a private gate, you'll be greeted by a freshly painted facade, and an inviting private patio dressed by beautifully appointed landscaping. This home seamlessly blends vintage charm with modern conveniences, showcased in an open-concept layout bathed in natural light that highlights the new hardwood floors. The dining area and kitchen, with board and batten wainscot, features butcher block countertops, floating wood shelves, subway tile backsplash, a convenient pot filler, and new stainless steel appliances. The adjacent living room has coffered ceilings and vintage windows that overlook the front patio. There are 2 bedrooms that share a new full bath. Upgrades include a new tankless water heater, new mini split HVAC, stack laundry closet, brass cabinet and door hardware, new lighting throughout, new pathway lighting, professional landscaping and a private side patio off the bedroom. This home offers an easy commute to DTLA and blocks away from local hot spots like Echo Park Lake, the Farmers' Market, Cookbook, Donna's, Le Fe, Quarter Sheets Pizza, Bar Flores, Little Joy, grocery stores and more. Don't miss your chance to reside in one of the most coveted historic neighborhoods on the Eastside.
Last Agent to Sell the Property
Sotheby's International Realty License #01402265 Listed on: 11/16/2024

Home Details
Home Type
- Single Family
Est. Annual Taxes
- $17,084
Year Built
- Built in 1914 | Remodeled
Lot Details
- 7,502 Sq Ft Lot
- Gated Home
- Property is zoned LARD2
HOA Fees
- $199 Monthly HOA Fees
Home Design
- Bungalow
- Raised Foundation
- Shingle Roof
- Composition Roof
Interior Spaces
- 715 Sq Ft Home
- 1-Story Property
- Chair Railings
- Great Room
- Dining Area
- Wood Flooring
- Fire and Smoke Detector
Kitchen
- Range with Range Hood
- Dishwasher
- Disposal
Bedrooms and Bathrooms
- 2 Bedrooms
- 1 Full Bathroom
Laundry
- Laundry closet
- Dryer
Outdoor Features
- Enclosed patio or porch
Utilities
- Forced Air Zoned Heating and Cooling System
- Tankless Water Heater
- Sewer in Street
Listing and Financial Details
- Assessor Parcel Number 5405-002-024
Ownership History
Purchase Details
Home Financials for this Owner
Home Financials are based on the most recent Mortgage that was taken out on this home.Purchase Details
Home Financials for this Owner
Home Financials are based on the most recent Mortgage that was taken out on this home.Purchase Details
Home Financials for this Owner
Home Financials are based on the most recent Mortgage that was taken out on this home.Purchase Details
Home Financials for this Owner
Home Financials are based on the most recent Mortgage that was taken out on this home.Purchase Details
Home Financials for this Owner
Home Financials are based on the most recent Mortgage that was taken out on this home.Purchase Details
Purchase Details
Similar Homes in the area
Home Values in the Area
Average Home Value in this Area
Purchase History
| Date | Type | Sale Price | Title Company |
|---|---|---|---|
| Grant Deed | $725,000 | Equity Title Company | |
| Grant Deed | $695,000 | Equity Title Company | |
| Grant Deed | $950,000 | Equity Title Company | |
| Grant Deed | $1,355,000 | Equity Title | |
| Grant Deed | $1,015,000 | Provident Title Company | |
| Interfamily Deed Transfer | -- | None Available | |
| Interfamily Deed Transfer | -- | None Available |
Mortgage History
| Date | Status | Loan Amount | Loan Type |
|---|---|---|---|
| Open | $507,500 | New Conventional | |
| Previous Owner | $521,250 | New Conventional | |
| Previous Owner | $314,000 | New Conventional | |
| Previous Owner | $500,000 | New Conventional | |
| Previous Owner | $1,547,931 | New Conventional | |
| Previous Owner | $150,000 | New Conventional | |
| Previous Owner | $781,000 | New Conventional | |
| Previous Owner | $812,000 | New Conventional |
Property History
| Date | Event | Price | Change | Sq Ft Price |
|---|---|---|---|---|
| 02/07/2025 02/07/25 | Sold | $695,000 | +3.0% | $972 / Sq Ft |
| 12/11/2024 12/11/24 | Pending | -- | -- | -- |
| 11/16/2024 11/16/24 | Price Changed | $675,000 | 0.0% | $944 / Sq Ft |
| 11/16/2024 11/16/24 | For Sale | $675,000 | +4.7% | $944 / Sq Ft |
| 11/10/2024 11/10/24 | Pending | -- | -- | -- |
| 10/27/2024 10/27/24 | For Sale | $645,000 | -- | $902 / Sq Ft |
Tax History Compared to Growth
Tax History
| Year | Tax Paid | Tax Assessment Tax Assessment Total Assessment is a certain percentage of the fair market value that is determined by local assessors to be the total taxable value of land and additions on the property. | Land | Improvement |
|---|---|---|---|---|
| 2024 | $17,084 | $1,382,100 | $918,000 | $464,100 |
| 2023 | $16,755 | $1,355,000 | $900,000 | $455,000 |
| 2022 | $13,433 | $1,110,047 | $765,550 | $344,497 |
| 2021 | $13,262 | $1,088,283 | $750,540 | $337,743 |
| 2020 | $13,395 | $1,077,125 | $742,845 | $334,280 |
| 2019 | $12,868 | $1,056,006 | $728,280 | $327,726 |
| 2018 | $12,748 | $1,035,300 | $714,000 | $321,300 |
| 2016 | $7,722 | $621,318 | $346,903 | $274,415 |
| 2015 | $7,611 | $611,987 | $341,693 | $270,294 |
| 2014 | $7,659 | $600,000 | $335,000 | $265,000 |
Agents Affiliated with this Home
-
Jodi Rubin

Seller's Agent in 2025
Jodi Rubin
Sotheby's International Realty
(310) 888-3728
4 in this area
60 Total Sales
-
Greg Erpenbach

Seller Co-Listing Agent in 2025
Greg Erpenbach
Sotheby's International Realty
(310) 499-3509
4 in this area
27 Total Sales
-
Gina Isaac

Buyer's Agent in 2025
Gina Isaac
Nourmand & Associates-HW
(323) 462-6262
1 in this area
57 Total Sales
-
Ali Wood Moser
A
Buyer Co-Listing Agent in 2025
Ali Wood Moser
Nourmand & Associates-HW
(323) 462-6262
1 in this area
19 Total Sales
Map
Source: The MLS
MLS Number: 24-456755
APN: 5405-002-024
- 1380 Allison Ave
- 1341 1 2 Lilac Terrace
- 1331 W Lilac Terrace
- 1325 Douglas St
- 1337 Douglas St
- 1344 Douglas St
- 1467 Ridge Way
- 1471 Ridge Way
- 1164 Sunset Blvd
- 1475 Wallace Ave
- 1321 Laveta Terrace
- 801 E Edgeware Rd
- 728 E Kensington Rd
- 723 E Kensington Rd
- 1340 Carroll Ave
- 715 Douglas St
- 1409 Laveta Terrace
- 957 Everett St
- 953 Everett St
- 1030 Echo Park Ave
