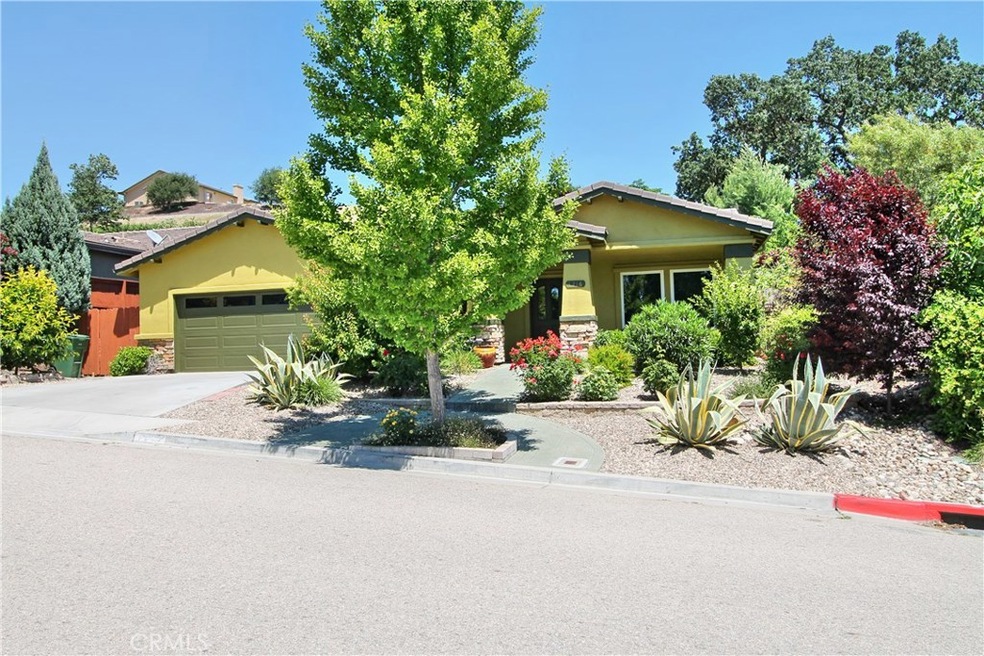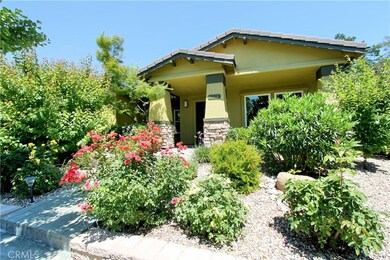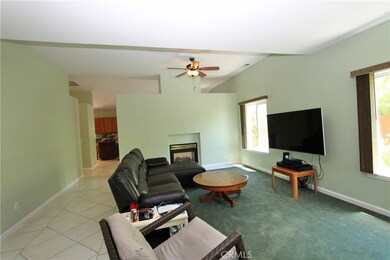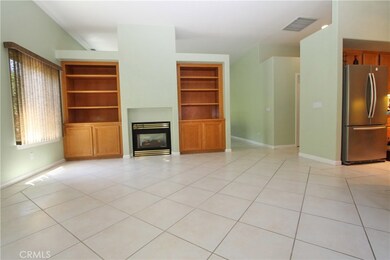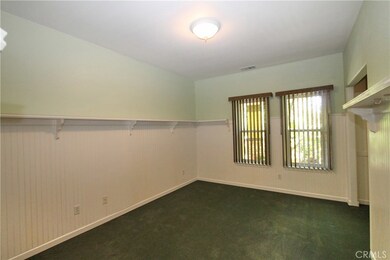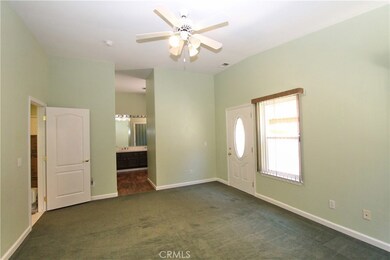
1216 Echo Ct Paso Robles, CA 93446
Highlights
- Solar Power System
- City Lights View
- Cathedral Ceiling
- Paso Robles High School Rated A-
- Craftsman Architecture
- Main Floor Bedroom
About This Home
As of September 2022Now offered at $11k below appraised value! The epitome of sustainability! If you’ve been searching for your own hobby farm or garden within City Limits, this may be the one! Over the years, these homeowners have dedicated themselves to maximizing all aspects of this properties space to create an environmentally conscious space. The backyard has been terraced to include multiple gardening beds, different decks, a chicken coop, and a view shed with its own patio! Live off your land and enjoy an assortment of trees & vines including; olive, pistachio, plum, cherry, peach, pomegranate, Fuji apple, Asian pear, fig, orange, pluot, persimmon, apricot, grapes, kiwi and goji berry. The owned 4kW solar system produces enough energy to keep the current monthly costs at less than $25. Newer dual pane windows, rain water collection systems, and new interior and exterior paint all add to this home’s appeal. This single level floor plan offers an updated kitchen with granite counter tops and stainless steel appliances, vaulted ceilings, and an indoor laundry room. This property is shown by appointment only so call your Realtor today!
Listing agent and listing broker have not verified the validity or accuracy of any information provided by seller or any other source(s). We make no claim(s) or warranty(s) with regards to any information provided, past, present or future property conditions, investments, or uses.
Home Details
Home Type
- Single Family
Est. Annual Taxes
- $8,296
Year Built
- Built in 2000 | Remodeled
Lot Details
- 10,019 Sq Ft Lot
- West Facing Home
- Fenced
- Fence is in average condition
- Drip System Landscaping
- Property is zoned R1
Parking
- 2 Car Attached Garage
- Front Facing Garage
- Up Slope from Street
- Driveway
- On-Street Parking
Home Design
- Craftsman Architecture
- Slab Foundation
- Concrete Roof
- Stucco
Interior Spaces
- 1,921 Sq Ft Home
- 1-Story Property
- Built-In Features
- Cathedral Ceiling
- Ceiling Fan
- Recessed Lighting
- Gas Fireplace
- Insulated Windows
- Family Room with Fireplace
- Family Room Off Kitchen
- Living Room
- City Lights Views
- Laundry Room
Kitchen
- Open to Family Room
- Breakfast Bar
- Gas Range
- Dishwasher
- Granite Countertops
- Disposal
Flooring
- Carpet
- Tile
Bedrooms and Bathrooms
- 3 Main Level Bedrooms
- 2 Full Bathrooms
- Makeup or Vanity Space
- Walk-in Shower
- Exhaust Fan In Bathroom
- Closet In Bathroom
Accessible Home Design
- No Interior Steps
Eco-Friendly Details
- Solar Power System
- Solar owned by seller
Outdoor Features
- Exterior Lighting
- Shed
- Outbuilding
- Rain Gutters
Utilities
- Forced Air Heating and Cooling System
- Natural Gas Connected
- Cable TV Available
Community Details
- No Home Owners Association
Listing and Financial Details
- Assessor Parcel Number 025531015
Ownership History
Purchase Details
Home Financials for this Owner
Home Financials are based on the most recent Mortgage that was taken out on this home.Purchase Details
Home Financials for this Owner
Home Financials are based on the most recent Mortgage that was taken out on this home.Purchase Details
Home Financials for this Owner
Home Financials are based on the most recent Mortgage that was taken out on this home.Purchase Details
Home Financials for this Owner
Home Financials are based on the most recent Mortgage that was taken out on this home.Purchase Details
Home Financials for this Owner
Home Financials are based on the most recent Mortgage that was taken out on this home.Purchase Details
Home Financials for this Owner
Home Financials are based on the most recent Mortgage that was taken out on this home.Similar Homes in Paso Robles, CA
Home Values in the Area
Average Home Value in this Area
Purchase History
| Date | Type | Sale Price | Title Company |
|---|---|---|---|
| Grant Deed | $670,000 | -- | |
| Grant Deed | $493,000 | Fidelity National Title Co | |
| Grant Deed | $329,000 | First American Title Company | |
| Interfamily Deed Transfer | -- | Fidelity Title Company | |
| Grant Deed | -- | Fidelity Title Company | |
| Grant Deed | $354,500 | Chicago Title Co |
Mortgage History
| Date | Status | Loan Amount | Loan Type |
|---|---|---|---|
| Open | $420,003 | New Conventional | |
| Previous Owner | $463,000 | VA | |
| Previous Owner | $463,000 | VA | |
| Previous Owner | $465,540 | VA | |
| Previous Owner | $475,000 | VA | |
| Previous Owner | $298,000 | VA | |
| Previous Owner | $296,100 | New Conventional | |
| Previous Owner | $255,000 | Unknown | |
| Previous Owner | $105,000 | Credit Line Revolving | |
| Previous Owner | $90,000 | Credit Line Revolving | |
| Previous Owner | $253,000 | Balloon | |
| Previous Owner | $254,500 | No Value Available |
Property History
| Date | Event | Price | Change | Sq Ft Price |
|---|---|---|---|---|
| 09/09/2022 09/09/22 | Sold | $670,000 | -4.1% | $349 / Sq Ft |
| 08/12/2022 08/12/22 | Pending | -- | -- | -- |
| 08/10/2022 08/10/22 | Price Changed | $699,000 | -4.8% | $364 / Sq Ft |
| 08/06/2022 08/06/22 | Price Changed | $734,000 | -2.0% | $382 / Sq Ft |
| 07/21/2022 07/21/22 | For Sale | $749,000 | 0.0% | $390 / Sq Ft |
| 07/09/2022 07/09/22 | Pending | -- | -- | -- |
| 07/05/2022 07/05/22 | For Sale | $749,000 | +51.9% | $390 / Sq Ft |
| 08/09/2017 08/09/17 | Sold | $493,000 | -1.4% | $257 / Sq Ft |
| 06/05/2017 06/05/17 | Price Changed | $499,900 | -4.8% | $260 / Sq Ft |
| 05/22/2017 05/22/17 | For Sale | $524,900 | -- | $273 / Sq Ft |
Tax History Compared to Growth
Tax History
| Year | Tax Paid | Tax Assessment Tax Assessment Total Assessment is a certain percentage of the fair market value that is determined by local assessors to be the total taxable value of land and additions on the property. | Land | Improvement |
|---|---|---|---|---|
| 2024 | $8,296 | $683,400 | $229,500 | $453,900 |
| 2023 | $8,296 | $670,000 | $225,000 | $445,000 |
| 2022 | $6,581 | $528,593 | $225,161 | $303,432 |
| 2021 | $6,480 | $518,230 | $220,747 | $297,483 |
| 2020 | $6,367 | $512,917 | $218,484 | $294,433 |
| 2019 | $6,267 | $502,860 | $214,200 | $288,660 |
| 2018 | $6,190 | $493,000 | $210,000 | $283,000 |
| 2017 | $4,451 | $356,061 | $108,225 | $247,836 |
| 2016 | $4,355 | $349,080 | $106,103 | $242,977 |
| 2015 | $4,326 | $343,838 | $104,510 | $239,328 |
| 2014 | $4,175 | $337,103 | $102,463 | $234,640 |
Agents Affiliated with this Home
-
Karlie Montgomery

Seller's Agent in 2022
Karlie Montgomery
Luxton Real Estate
(805) 391-0241
154 Total Sales
-
Joanna Nowinski

Buyer's Agent in 2022
Joanna Nowinski
Century 21 Masters - San Luis Obispo
(805) 470-9938
91 Total Sales
-
Robert Sousa

Seller's Agent in 2017
Robert Sousa
COMPASS
(805) 460-3000
86 Total Sales
Map
Source: California Regional Multiple Listing Service (CRMLS)
MLS Number: NS17113222
APN: 025-531-015
- 1235 Elaine St
- 1327 White Clover Ln
- 217 Lark Dr
- 319 Primrose Ln
- 806 Vista Cerro Dr
- 506 Red River Dr
- 245 Partridge Ave
- 8 Dove Ct
- 328 Lark Dr
- 338 Partridge Ave
- 1042 Vista Grande St
- 1024 Rachel Ln
- 715 Orchard Dr
- 833 Rolling Hills Rd Unit 16
- 934 Salida Del Sol Dr
- 307 Veronica Dr
- 0 Orchard Dr
- 301 Veronica Dr
- 845 Creston Rd
- 925 Osos Way
