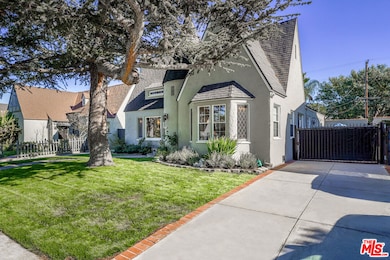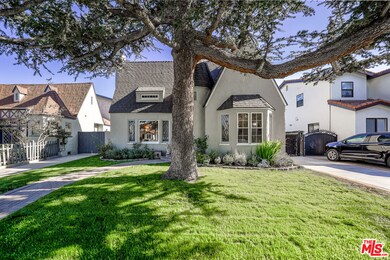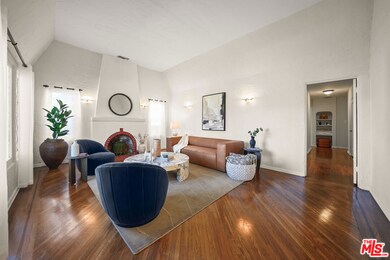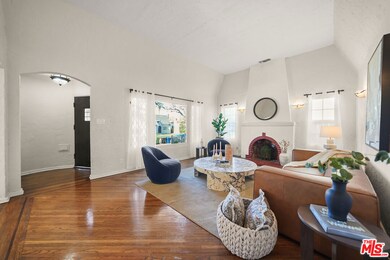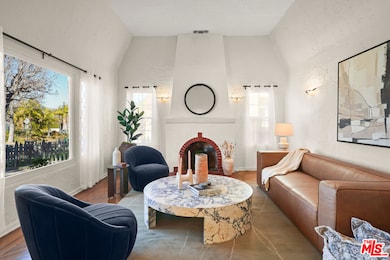
1218 S Point View St Los Angeles, CA 90035
Carthay NeighborhoodEstimated payment $9,096/month
Highlights
- Wood Flooring
- Lawn
- Breakfast Area or Nook
- High Ceiling
- No HOA
- Formal Dining Room
About This Home
Welcome to a Storybook Classic in Carthay Square. Nestled on one of Carthay's most picturesque tree-lined streets, this enchanting 3-bedroom, 2-bath Storybook-style home is on the market for the first time in over 65 years. Bursting with charm and character, this nearly 1,600 sq ft residence blends timeless elegance with modern updates. Step into a sunlit, spacious living room featuring restored oak hardwood floors with intricate inlay details, original wood windows adorned with ironwork, elegant crown molding, and a cozy wood-burning fireplace with a gas option. The formal dining room is ideal for entertaining, seamlessly connecting to a cheerful breakfast nook and a bright, updated kitchen equipped with stainless steel appliances, new fixtures, and a dedicated laundry room with side-by-side washer and dryer.Freshly painted inside and out, this home radiates curb appeal and classic style. The oversized primary bedroom offers peaceful views of the lush backyard, while two additional bedrooms provide generous space, high ceilings, and ample closet storage. The main bathroom includes a dual vanity, vintage tub/shower combo, and brand-new fixtures. Situated on a generous 6,500 sq ft R2-zoned lot, the outdoor space features a grassy front yard with a signature tree, a private backyard lined with mature palms and fruit trees, and a new sprinkler systemideal for relaxing, entertaining, or even adding a pool. A detached two-car garage and modern comforts like central air and heat round out this exceptional home. A large unfinished attic and huge lot, make this home perfect for expansion. Located just minutes from parks, The Grove, Beverly Hills, Miracle Mile, Museum Row, Culver City Arts District, and more, this lovingly maintained and thoughtfully upgraded home is a rare gem in one of LA's most coveted neighborhoods.
Open House Schedule
-
Saturday, May 31, 20252:00 to 5:00 pm5/31/2025 2:00:00 PM +00:005/31/2025 5:00:00 PM +00:00Add to Calendar
-
Sunday, June 01, 20252:00 to 5:00 pm6/1/2025 2:00:00 PM +00:006/1/2025 5:00:00 PM +00:00Add to Calendar
Home Details
Home Type
- Single Family
Est. Annual Taxes
- $1,209
Year Built
- Built in 1927 | Remodeled
Lot Details
- 6,504 Sq Ft Lot
- Lot Dimensions are 50x130
- West Facing Home
- Fenced Yard
- Gated Home
- Wrought Iron Fence
- Wood Fence
- Landscaped
- Sprinkler System
- Lawn
- Back and Front Yard
- Property is zoned LAR2
Parking
- 4 Parking Spaces
- Driveway
Home Design
- Raised Foundation
- Asphalt Roof
- Quake Bracing
- Stucco
Interior Spaces
- 1,577 Sq Ft Home
- 1-Story Property
- Crown Molding
- High Ceiling
- Recessed Lighting
- Decorative Fireplace
- Drapes & Rods
- Blinds
- Stained Glass
- Living Room
- Formal Dining Room
- Utility Room
- Wood Flooring
Kitchen
- Breakfast Area or Nook
- Breakfast Bar
- Gas Oven
- Gas Cooktop
- Range Hood
- Freezer
- Dishwasher
- Tile Countertops
- Disposal
Bedrooms and Bathrooms
- 3 Bedrooms
- 2 Bathrooms
- Double Vanity
- Bathtub with Shower
- Linen Closet In Bathroom
Laundry
- Laundry Room
- Dryer
- Washer
Home Security
- Security Lights
- Carbon Monoxide Detectors
- Fire Sprinkler System
Utilities
- Central Heating and Cooling System
- Vented Exhaust Fan
- Gas Water Heater
- Sewer in Street
Community Details
- No Home Owners Association
- Service Entrance
Listing and Financial Details
- Assessor Parcel Number 5087-022-023
Map
Home Values in the Area
Average Home Value in this Area
Tax History
| Year | Tax Paid | Tax Assessment Tax Assessment Total Assessment is a certain percentage of the fair market value that is determined by local assessors to be the total taxable value of land and additions on the property. | Land | Improvement |
|---|---|---|---|---|
| 2024 | $1,209 | $81,414 | $46,357 | $35,057 |
| 2023 | $1,194 | $79,819 | $45,449 | $34,370 |
| 2022 | $1,150 | $78,255 | $44,558 | $33,697 |
| 2021 | $1,124 | $76,722 | $43,685 | $33,037 |
| 2019 | $1,094 | $74,449 | $42,391 | $32,058 |
| 2018 | $1,019 | $72,990 | $41,560 | $31,430 |
| 2016 | $959 | $70,158 | $39,948 | $30,210 |
| 2015 | $947 | $69,105 | $39,348 | $29,757 |
| 2014 | $960 | $67,753 | $38,578 | $29,175 |
Property History
| Date | Event | Price | Change | Sq Ft Price |
|---|---|---|---|---|
| 05/28/2025 05/28/25 | For Sale | $1,695,000 | -- | $1,075 / Sq Ft |
Purchase History
| Date | Type | Sale Price | Title Company |
|---|---|---|---|
| Interfamily Deed Transfer | -- | None Available |
Similar Homes in the area
Source: The MLS
MLS Number: 25527235
APN: 5087-022-023
- 1218 S Point View St
- 1219 Hi Point St
- 1236 Hi Point St
- 1420 S Point View St
- 1430 S Point View St Unit 107
- 1449 S Point View St
- 1444 Hi Point St
- 1426 S Hayworth Ave Unit 303
- 1500 S Point View St
- 5990 Saturn St
- 1141 S Hayworth Ave
- 1439 S Crescent Heights Blvd
- 1249 Alvira St
- 1118 Hi Point St
- 1111 S Crescent Heights Blvd
- 5864 Saturn St
- 1206 S La Jolla Ave
- 1127 Alvira St
- 1524 S Fairfax Ave
- 1567 Hi Point St


