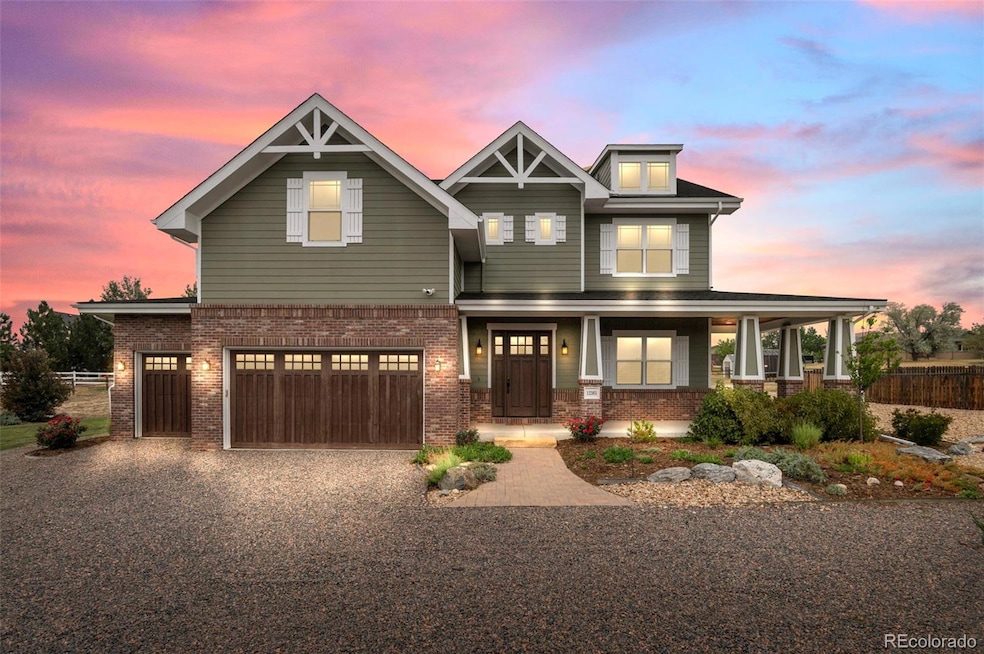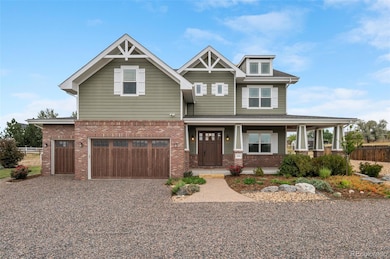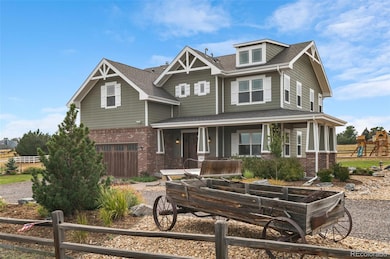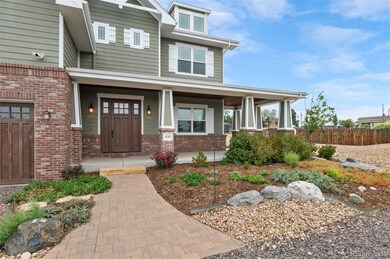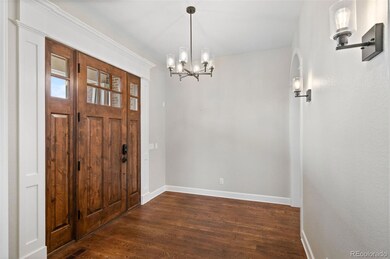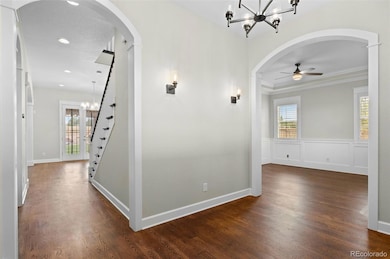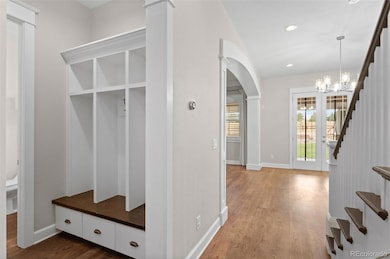12303 N 2nd St Parker, CO 80134
Grand View Estates NeighborhoodEstimated payment $8,792/month
Highlights
- Primary Bedroom Suite
- Contemporary Architecture
- Wood Flooring
- Sierra Middle School Rated A-
- Freestanding Bathtub
- Marble Countertops
About This Home
Truly extraordinary farmhouse-style two-story custom home on 2 acres in Parker featuring west-facing property on beautifully landscaped flat lot with native shrubs and flowers. Beyond alder wood front door, discover arched doorways and gleaming espresso-stained oak hardwood floors with walnut inlay, plus millwork that rivals high-end residences. Gourmet kitchen boasts coffered ceiling with top-quality white cabinetry, soapstone counters and marble island, luxury Thermador stainless appliances, 48" six-burner commercial range, and built-in column refrigerator and freezer. Interior highlights include 10' ceilings, plantation shutters, 8' doors, family room with wood-burning fireplace, master retreat with coved ceiling and barn door, plus spa-like en-suite with clawfoot tub, glass shower, marble vanity and Kohler fixtures. Three secondary bedrooms upstairs with California Closets, plus two basement bedrooms with 2024 build-out featuring bar with wine cooler and Control4 automation movie theater with surround sound. Energy features include triple-pane windows, spray foam insulation, private well (no water costs), sixteen raised cedar garden beds, clothesline, firewood shed, and chicken coop. Outdoor living includes covered patio and fire pit area with room for outbuildings within fenced 2 acres plus three-car garage. Property offers reduced utilities, lower carbon footprint, and benefits for sustainable luxury living.
Listing Agent
Trelora Realty, Inc. Brokerage Email: coteam@trelora.com,720-410-6100 Listed on: 10/07/2025
Home Details
Home Type
- Single Family
Est. Annual Taxes
- $6,643
Year Built
- Built in 2013 | Remodeled
Lot Details
- 2 Acre Lot
- Dirt Road
- East Facing Home
- Garden
- Grass Covered Lot
- Property is zoned ER
Parking
- 3 Car Attached Garage
- Insulated Garage
- Lighted Parking
- Dry Walled Garage
- Gravel Driveway
Home Design
- Contemporary Architecture
- Brick Exterior Construction
- Slab Foundation
- Frame Construction
- Composition Roof
Interior Spaces
- 2-Story Property
- Ceiling Fan
- Wood Burning Fireplace
- Self Contained Fireplace Unit Or Insert
- Triple Pane Windows
- Plantation Shutters
- Family Room with Fireplace
- Dining Room
- Unfinished Basement
- Partial Basement
Kitchen
- Microwave
- Dishwasher
- Marble Countertops
- Granite Countertops
- Disposal
Flooring
- Wood
- Stone
- Tile
Bedrooms and Bathrooms
- 6 Bedrooms
- Primary Bedroom Suite
- Walk-In Closet
- Freestanding Bathtub
Laundry
- Laundry Room
- Dryer
- Washer
Home Security
- Carbon Monoxide Detectors
- Fire and Smoke Detector
Outdoor Features
- Wrap Around Porch
- Patio
- Fire Pit
- Playground
Schools
- Mammoth Heights Elementary School
- Sierra Middle School
- Chaparral High School
Utilities
- Central Air
- Heating Available
- 220 Volts
- 110 Volts
- Gas Water Heater
- Septic Tank
- Phone Available
- Cable TV Available
Community Details
- No Home Owners Association
- Built by Custom
- Grandview Estates Subdivision
Listing and Financial Details
- Assessor Parcel Number R0480853
Map
Home Values in the Area
Average Home Value in this Area
Tax History
| Year | Tax Paid | Tax Assessment Tax Assessment Total Assessment is a certain percentage of the fair market value that is determined by local assessors to be the total taxable value of land and additions on the property. | Land | Improvement |
|---|---|---|---|---|
| 2024 | $6,643 | $82,320 | $26,250 | $56,070 |
| 2023 | $6,723 | $82,320 | $26,250 | $56,070 |
| 2022 | $4,442 | $54,070 | $15,770 | $38,300 |
| 2021 | $4,624 | $54,070 | $15,770 | $38,300 |
| 2020 | $4,396 | $52,630 | $15,630 | $37,000 |
| 2019 | $4,412 | $52,630 | $15,630 | $37,000 |
| 2018 | $4,315 | $50,600 | $13,710 | $36,890 |
| 2017 | $4,000 | $50,600 | $13,710 | $36,890 |
| 2016 | $3,787 | $46,930 | $11,940 | $34,990 |
| 2015 | $3,882 | $46,930 | $11,940 | $34,990 |
| 2014 | $4,095 | $33,350 | $33,350 | $0 |
Property History
| Date | Event | Price | List to Sale | Price per Sq Ft |
|---|---|---|---|---|
| 10/07/2025 10/07/25 | For Sale | $1,560,000 | -- | $528 / Sq Ft |
Purchase History
| Date | Type | Sale Price | Title Company |
|---|---|---|---|
| Special Warranty Deed | $1,200,000 | Land Title Guarantee Company | |
| Warranty Deed | $178,460 | Chicago Title Co | |
| Warranty Deed | $110,000 | Land Title Guarantee Company |
Mortgage History
| Date | Status | Loan Amount | Loan Type |
|---|---|---|---|
| Previous Owner | $90,000 | Unknown |
Source: REcolorado®
MLS Number: 7992813
APN: 2233-073-19-001
- 12426 N 1st St
- 12626 N 1st St
- 12628 N 3rd St
- 10080 Glenayre Ln
- 14365 Greenfield Dr
- 10082 Glenayre Ct
- 0 Dogwood Ave
- 14205 Greenfield Loop
- 12720 Fisher Dr
- 12837 Mayfair Way Unit B
- 12834 Mayfair Way Unit D
- 13839 Deertrack Ln
- 13829 Deertrack Ln
- 13835 Deertrack Ln
- Bristlecone | Residence 24203R Plan at Alder Creek - Paired Homes
- 13837 Deertrack Ln
- 13857 Deertrack Ln
- 13871 Deertrack Ln
- 13869 Deertrack Ln
- 13861 Deertrack Ln
- 9977 Hough Point
- 9779 Mayfair St
- 12810 Roosevelt Ln Unit ID1045088P
- 15091 Belford Ave
- 12560 Bradford Dr
- 9875 Jefferson Pkwy
- 10488 Evansville Cir
- 15979 Rock Crystal Dr
- 15907 Rock Crystal Dr
- 10115 S Peoria St
- 11811 Bolton Cir Unit ID1045087P
- 11781 Thomaston Cir Unit ID1045086P
- 16234 Willowstone St
- 9369 Amison Cir Unit 103
- 10215 Crescent Meadow Blvd
- 9850 Zenith Meridian Dr
- 16359 Askins Loop
- 16352 Parkside Dr
- 9574 Keystone Trail Unit ID1045089P
- 15460 Canyon Gulch Ln
