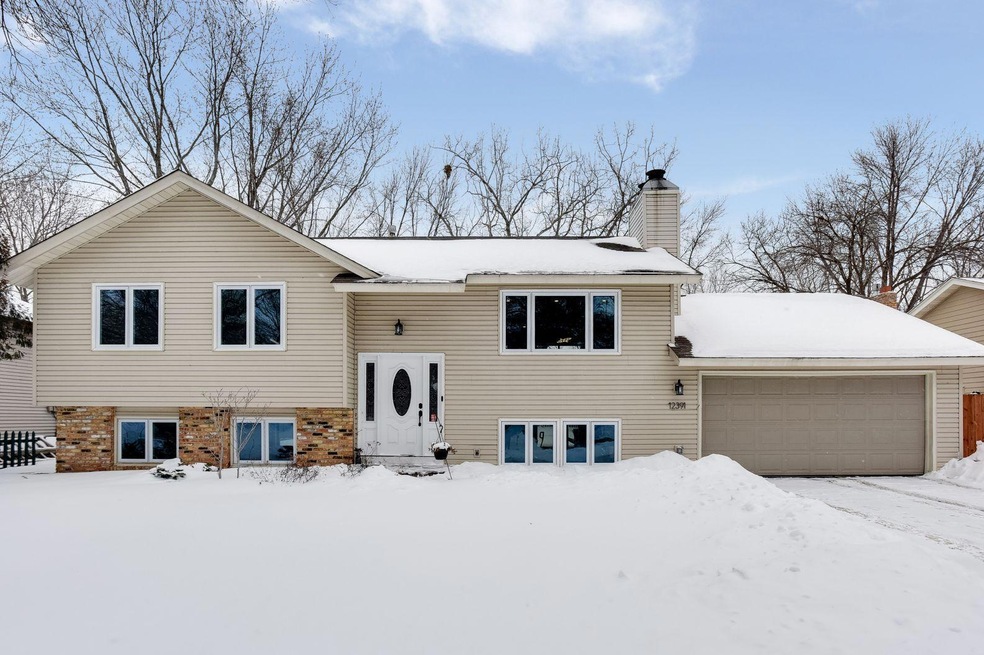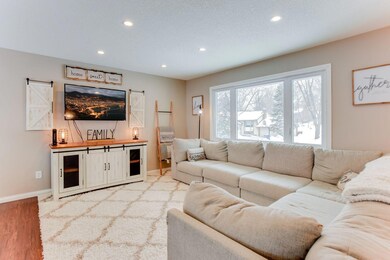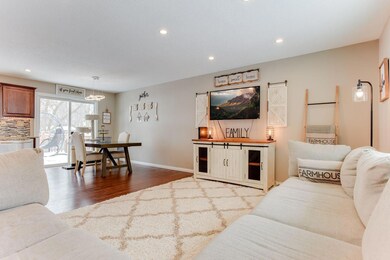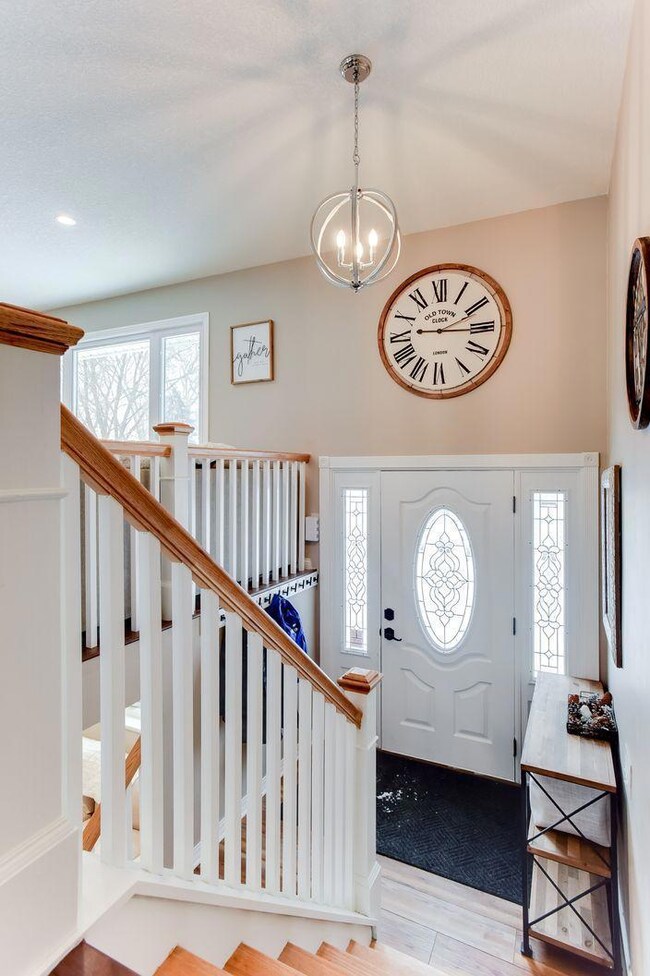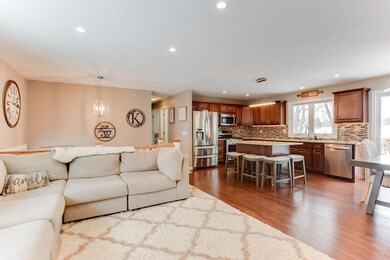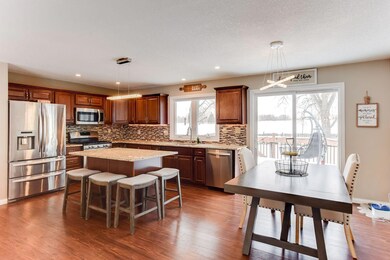
12391 69th Ave N Maple Grove, MN 55369
Highlights
- Main Floor Primary Bedroom
- Sitting Room
- 2 Car Attached Garage
- No HOA
- The kitchen features windows
- Entrance Foyer
About This Home
As of May 2024Welcome home! This 4 bedroom home has an open floor plan, gleaming granite countertops, center island, newer stainless steel appliances, newer lower level flooring, banister, newly completed tile fireplace for cozy evenings, complete with bench & hooks to stay organized, expansive master basement bedroom or add a closet for a game room.2 full bathrooms updated with new vanities and tile surrounds. Massive backyard, great neighborhood, close to parks & schools. Newer windows, preferred May 26th closing. All OFFERS due on Saturday 3/12 at 5:00pm - Will notify accepted offer by Sunday A.m. ***
Home Details
Home Type
- Single Family
Est. Annual Taxes
- $3,618
Year Built
- Built in 1977
Lot Details
- 10,890 Sq Ft Lot
- Property is Fully Fenced
Parking
- 2 Car Attached Garage
- Garage Door Opener
Home Design
- Bi-Level Home
Interior Spaces
- Wood Burning Fireplace
- Entrance Foyer
- Family Room with Fireplace
- Sitting Room
- Living Room
Kitchen
- Range
- Microwave
- Dishwasher
- Disposal
- The kitchen features windows
Bedrooms and Bathrooms
- 4 Bedrooms
- Primary Bedroom on Main
Laundry
- Dryer
- Washer
Finished Basement
- Basement Fills Entire Space Under The House
- Sump Pump
- Drain
- Basement Window Egress
Utilities
- Forced Air Heating and Cooling System
Community Details
- No Home Owners Association
- Island Grove 05 Subdivision
Listing and Financial Details
- Assessor Parcel Number 3511922220022
Ownership History
Purchase Details
Home Financials for this Owner
Home Financials are based on the most recent Mortgage that was taken out on this home.Purchase Details
Home Financials for this Owner
Home Financials are based on the most recent Mortgage that was taken out on this home.Purchase Details
Home Financials for this Owner
Home Financials are based on the most recent Mortgage that was taken out on this home.Purchase Details
Home Financials for this Owner
Home Financials are based on the most recent Mortgage that was taken out on this home.Purchase Details
Home Financials for this Owner
Home Financials are based on the most recent Mortgage that was taken out on this home.Purchase Details
Map
Similar Homes in the area
Home Values in the Area
Average Home Value in this Area
Purchase History
| Date | Type | Sale Price | Title Company |
|---|---|---|---|
| Deed | $440,000 | -- | |
| Warranty Deed | $440,000 | Watermark Title | |
| Warranty Deed | $425,000 | New Title Company Name | |
| Warranty Deed | $298,000 | Gibraltar Title Agency Llc | |
| Warranty Deed | $199,900 | Titlesmart Inc | |
| Interfamily Deed Transfer | -- | Quarry Title & Closing Llc |
Mortgage History
| Date | Status | Loan Amount | Loan Type |
|---|---|---|---|
| Open | $396,000 | New Conventional | |
| Closed | $396,000 | New Conventional | |
| Previous Owner | $361,250 | New Conventional | |
| Previous Owner | $283,100 | New Conventional | |
| Previous Owner | $130,000 | Commercial | |
| Previous Owner | $184,500 | Adjustable Rate Mortgage/ARM | |
| Previous Owner | $48,500 | Credit Line Revolving |
Property History
| Date | Event | Price | Change | Sq Ft Price |
|---|---|---|---|---|
| 05/10/2024 05/10/24 | Sold | $440,000 | 0.0% | $219 / Sq Ft |
| 04/16/2024 04/16/24 | Pending | -- | -- | -- |
| 04/05/2024 04/05/24 | For Sale | $439,900 | +3.5% | $219 / Sq Ft |
| 05/26/2022 05/26/22 | Sold | $425,000 | +9.0% | $214 / Sq Ft |
| 03/12/2022 03/12/22 | Pending | -- | -- | -- |
| 03/08/2022 03/08/22 | For Sale | $390,000 | +95.1% | $196 / Sq Ft |
| 12/01/2016 12/01/16 | Sold | $199,900 | -4.8% | $190 / Sq Ft |
| 11/01/2016 11/01/16 | Pending | -- | -- | -- |
| 10/15/2016 10/15/16 | For Sale | $209,900 | -- | $200 / Sq Ft |
Tax History
| Year | Tax Paid | Tax Assessment Tax Assessment Total Assessment is a certain percentage of the fair market value that is determined by local assessors to be the total taxable value of land and additions on the property. | Land | Improvement |
|---|---|---|---|---|
| 2023 | $4,605 | $392,200 | $118,900 | $273,300 |
| 2022 | $3,841 | $404,400 | $116,000 | $288,400 |
| 2021 | $3,618 | $322,600 | $74,200 | $248,400 |
| 2020 | $3,855 | $299,700 | $74,200 | $225,500 |
| 2019 | $3,740 | $296,600 | $83,300 | $213,300 |
| 2018 | $3,367 | $271,500 | $70,300 | $201,200 |
| 2017 | $3,535 | $228,400 | $64,000 | $164,400 |
| 2016 | $3,712 | $236,800 | $77,000 | $159,800 |
| 2015 | $3,431 | $211,800 | $63,500 | $148,300 |
| 2014 | -- | $200,700 | $66,000 | $134,700 |
Source: NorthstarMLS
MLS Number: 6160655
APN: 35-119-22-22-0022
- 6943 Ives Ln N
- 6674 Ives Ln N
- 12329 W Timber Ln
- 7264 Kirkwood Ln N
- 7280 Pineview Ln N
- 12033 Robin Rd
- 353 W Eagle Lake Dr
- 6419 Hemlock Ln N
- 360 W Eagle Lake Dr
- 11384 70th Place N
- 12381 74th Ave N
- 12438 74th Ave N Unit 82
- 13438 70th Place N
- 12516 74th Ave N
- 11756 65th Ave N
- 212 W Eagle Lake Dr
- 11453 73rd Ave N
- 109 W Eagle Lake Dr
- 11081 69th Ave N
- 13567 Sheffield Ln N
