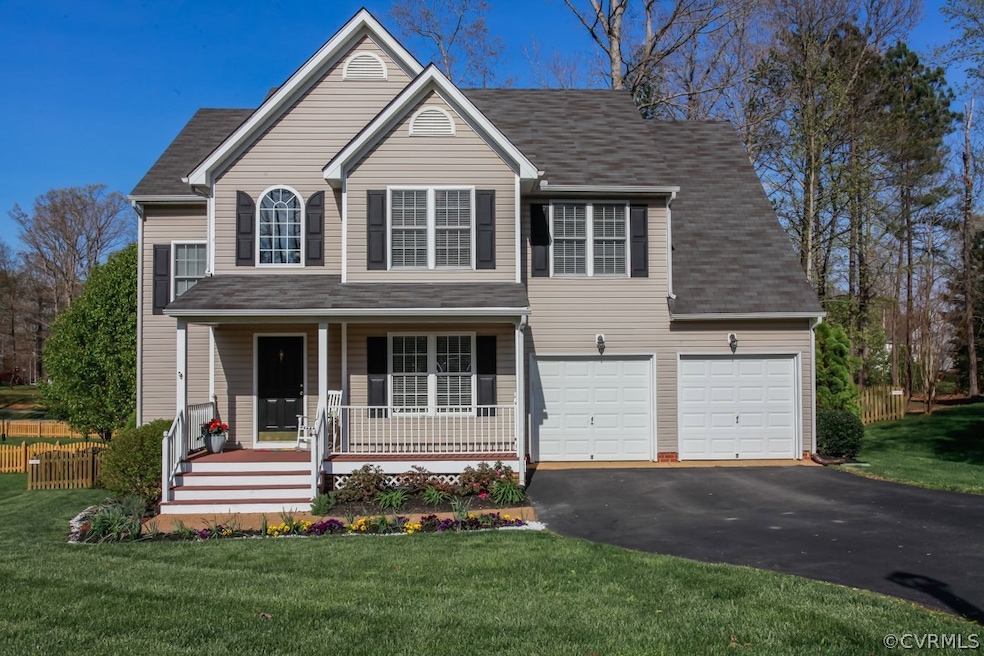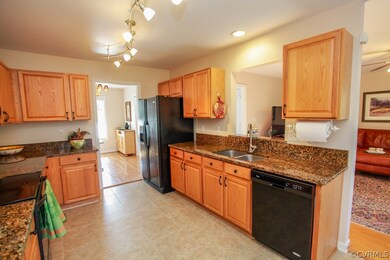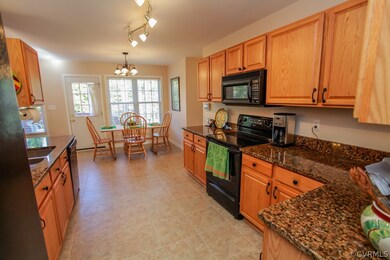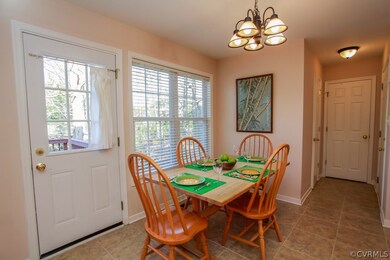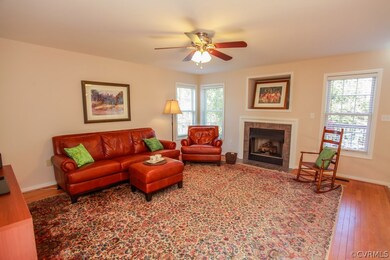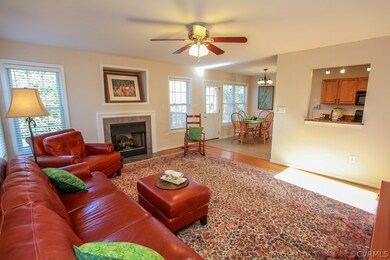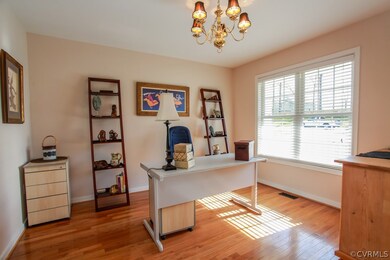
12413 Buffalo Nickel Dr Midlothian, VA 23112
Birkdale NeighborhoodHighlights
- In Ground Pool
- Clubhouse
- Transitional Architecture
- Alberta Smith Elementary School Rated A-
- Deck
- Wood Flooring
About This Home
As of June 2016Meticulously maintained transitional home in great neighborhood. You will get a sense of active community quickly with the neighborhood pool, playground, swim team, and walking paths. This home has been updated and upgraded over the last couple years w/ new carpet, paint throughout, new HVAC in '14 w/ transferrable warranty and humidifier. Kitchen has been remodeled w/ new granite counter tops, new under mount sink, new faucet, new dishwasher and disposal, tile floor, and light fixture. A grand 2 story foyer w/ hardwood floors and staircase. Next to this is the formal dining room w/ hardwood floors. The great room is huge and has fireplace with new gas insert and hardwood floors. Upstairs are 4 nice bedrooms for the comfort of any family. The master bedroom has a cathedral ceiling. Master bath has double vanity, soak tub, & separate shower. There is loads of storage w/ a pull down floored attic, storage area in the crawl space, and a 11' x 7' extended area of garage with work bench. The landscaping is professionally managed year round w/ irrigation. The rear yard is fenced. The 2 car garage has a textured floor and separate doors. Click link for virtual tour.
Last Agent to Sell the Property
Long & Foster REALTORS License #0225019990 Listed on: 04/15/2016

Home Details
Home Type
- Single Family
Est. Annual Taxes
- $2,278
Year Built
- Built in 2001
Lot Details
- 0.35 Acre Lot
- Back Yard Fenced
- Zoning described as R12
HOA Fees
- $42 Monthly HOA Fees
Parking
- 2 Car Attached Garage
- Oversized Parking
- Garage Door Opener
- Driveway
Home Design
- Transitional Architecture
- Frame Construction
- Shingle Roof
- Composition Roof
- Vinyl Siding
Interior Spaces
- 2,080 Sq Ft Home
- 2-Story Property
- Ceiling Fan
- Gas Fireplace
- Separate Formal Living Room
- Crawl Space
- Washer and Dryer Hookup
Kitchen
- Eat-In Kitchen
- Stove
- <<microwave>>
- Dishwasher
- Granite Countertops
- Disposal
Flooring
- Wood
- Carpet
- Tile
- Vinyl
Bedrooms and Bathrooms
- 4 Bedrooms
- En-Suite Primary Bedroom
- Walk-In Closet
- Double Vanity
Outdoor Features
- In Ground Pool
- Deck
- Front Porch
Schools
- Alberta Smith Elementary School
- Bailey Bridge Middle School
- Manchester High School
Utilities
- Humidifier
- Forced Air Heating and Cooling System
- Heating System Uses Natural Gas
- Gas Water Heater
Listing and Financial Details
- Tax Lot 27
- Assessor Parcel Number 737-66-95-79-300-000
Community Details
Overview
- Bayhill Pointe Subdivision
Amenities
- Common Area
- Clubhouse
Recreation
- Community Pool
- Trails
Ownership History
Purchase Details
Home Financials for this Owner
Home Financials are based on the most recent Mortgage that was taken out on this home.Purchase Details
Home Financials for this Owner
Home Financials are based on the most recent Mortgage that was taken out on this home.Purchase Details
Home Financials for this Owner
Home Financials are based on the most recent Mortgage that was taken out on this home.Purchase Details
Home Financials for this Owner
Home Financials are based on the most recent Mortgage that was taken out on this home.Purchase Details
Home Financials for this Owner
Home Financials are based on the most recent Mortgage that was taken out on this home.Purchase Details
Home Financials for this Owner
Home Financials are based on the most recent Mortgage that was taken out on this home.Purchase Details
Similar Homes in the area
Home Values in the Area
Average Home Value in this Area
Purchase History
| Date | Type | Sale Price | Title Company |
|---|---|---|---|
| Warranty Deed | $262,000 | Attorney | |
| Warranty Deed | $229,000 | -- | |
| Special Warranty Deed | $228,000 | -- | |
| Warranty Deed | $288,000 | -- | |
| Warranty Deed | $272,000 | -- | |
| Warranty Deed | $224,950 | -- | |
| Warranty Deed | $177,460 | -- |
Mortgage History
| Date | Status | Loan Amount | Loan Type |
|---|---|---|---|
| Open | $235,800 | New Conventional | |
| Previous Owner | $183,200 | New Conventional | |
| Previous Owner | $228,000 | VA | |
| Previous Owner | $244,800 | New Conventional | |
| Previous Owner | $174,950 | New Conventional |
Property History
| Date | Event | Price | Change | Sq Ft Price |
|---|---|---|---|---|
| 06/30/2016 06/30/16 | Sold | $262,000 | 0.0% | $126 / Sq Ft |
| 04/18/2016 04/18/16 | Pending | -- | -- | -- |
| 04/15/2016 04/15/16 | For Sale | $261,950 | +14.4% | $126 / Sq Ft |
| 05/02/2013 05/02/13 | Sold | $229,000 | -1.7% | $110 / Sq Ft |
| 04/08/2013 04/08/13 | Pending | -- | -- | -- |
| 03/21/2013 03/21/13 | For Sale | $233,000 | -- | $112 / Sq Ft |
Tax History Compared to Growth
Tax History
| Year | Tax Paid | Tax Assessment Tax Assessment Total Assessment is a certain percentage of the fair market value that is determined by local assessors to be the total taxable value of land and additions on the property. | Land | Improvement |
|---|---|---|---|---|
| 2025 | $3,056 | $340,600 | $78,000 | $262,600 |
| 2024 | $3,056 | $334,800 | $75,000 | $259,800 |
| 2023 | $3,018 | $331,600 | $75,000 | $256,600 |
| 2022 | $2,693 | $292,700 | $75,000 | $217,700 |
| 2021 | $2,671 | $278,500 | $75,000 | $203,500 |
| 2020 | $2,534 | $266,700 | $75,000 | $191,700 |
| 2019 | $2,448 | $257,700 | $74,000 | $183,700 |
| 2018 | $2,479 | $257,700 | $74,000 | $183,700 |
| 2017 | $2,460 | $251,000 | $70,000 | $181,000 |
| 2016 | $2,308 | $240,400 | $70,000 | $170,400 |
| 2015 | $2,303 | $237,300 | $70,000 | $167,300 |
| 2014 | $2,189 | $225,400 | $68,000 | $157,400 |
Agents Affiliated with this Home
-
Troy Hogge

Seller's Agent in 2016
Troy Hogge
Long & Foster
(804) 400-6373
4 in this area
91 Total Sales
-
Allen Crostic

Buyer's Agent in 2016
Allen Crostic
Allen Crostic Realty Inc
(804) 651-7577
9 in this area
57 Total Sales
-
Marie Baughman
M
Seller's Agent in 2013
Marie Baughman
Napier REALTORS ERA
4 in this area
22 Total Sales
-
D
Buyer's Agent in 2013
Debbie McGee
Long & Foster
Map
Source: Central Virginia Regional MLS
MLS Number: 1611577
APN: 737-66-95-79-300-000
- 12308 Penny Bridge Dr
- 12306 Hollow Oak Terrace
- 8949 Hollow Oak Dr
- 12315 Hillcreek Cir
- 9013 Bailey Hill Rd
- 9330 Raven Wing Dr
- 13100 Spring Trace Place
- 13241 Bailey Bridge Rd
- 13111 Deerpark Dr
- 12009 Beaver Spring Ct
- 12027 Beaver Spring Ct
- Lot 6 Qualla Trace Ct
- 16900 Barmer Dr
- 6903 Pointer Ridge Rd
- 13513 Pinstone Ct
- 12919 Penny Ln
- 12900 Spring Run Rd
- 13630 Winning Colors Ln
- 7106 Full Rack Dr
- 7700 Secretariat Dr
