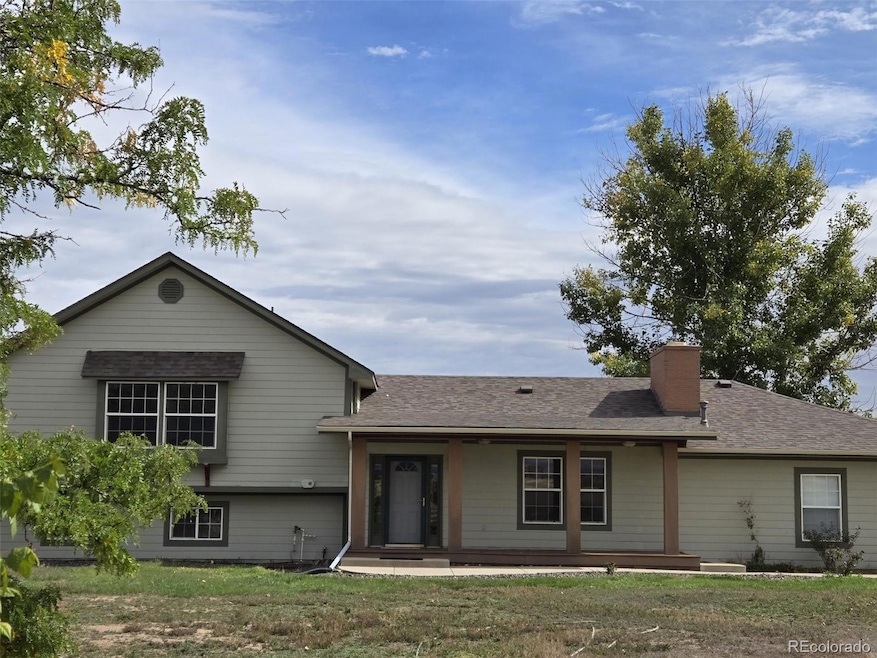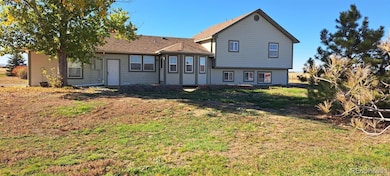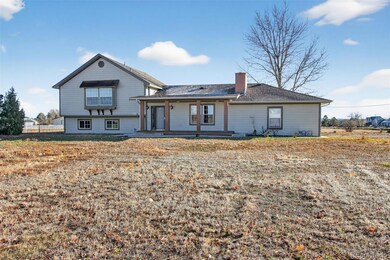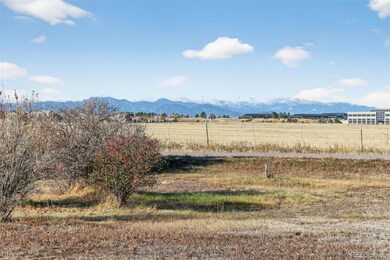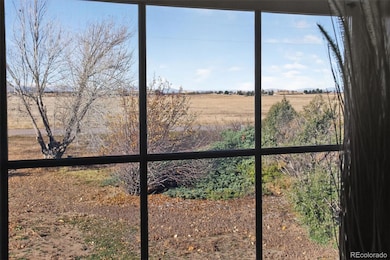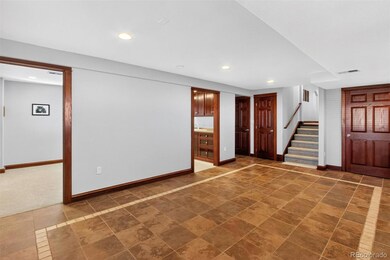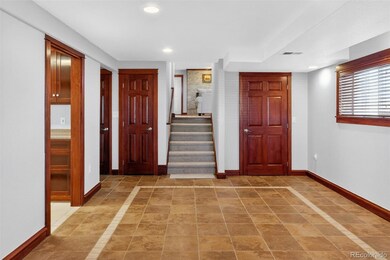12426 N 1st St Parker, CO 80134
Grand View Estates NeighborhoodEstimated payment $6,780/month
Highlights
- Horses Allowed On Property
- Primary Bedroom Suite
- Traditional Architecture
- Sierra Middle School Rated A-
- Vaulted Ceiling
- Corner Lot
About This Home
This charming single-family home located at 12426 N 1st St in Parker, CO offers a perfect blend of vintage charm and modern style. Built in 1960, this property boasts a spacious layout with 3 bedrooms and 3 bathrooms and a total of 2,376 sq.ft. of finished living space. Situated on a sprawling lot spanning 3 acres, this home provides ample outdoor space for recreation and relaxation. The interior of the home features a cozy living room with a fireplace, perfect for gatherings and entertaining. The kitchen is equipped with modern appliances and plenty of cabinet space for storage. The bedrooms are well-appointed with plenty of natural light and closet space. The bathrooms have been updated with contemporary fixtures and finishes. The expansive lot offers endless possibilities for outdoor activities, whether it's gardening, hosting barbecues, or simply enjoying the peaceful surroundings. The property also includes a spacious deck, ideal for enjoying the beautiful Colorado weather. Conveniently located in Parker, CO, this home provides easy access to shopping, dining, and entertainment options. With its unique blend of vintage charm and modern amenities, this property offers a wonderful opportunity to own a piece of history while enjoying all the comforts of modern living. Don't miss out on this fantastic property! Property completely remodeled in 2005. New framing, siding, electrical, plumbing, HVAC. Furnace 2 years old, brand new complete septic replacement 2025, newer well pump. Completely fenced acre for large animals. Close in to amenities and quiet neighborhood. Plenty of space for hobbies and relaxation.
Listing Agent
Colorado Realty 4 Less, LLC Brokerage Email: KathyHaas@coloradorealty4less.com,970-531-7448 License #100087561 Listed on: 11/21/2025
Home Details
Home Type
- Single Family
Est. Annual Taxes
- $5,355
Year Built
- Built in 1960 | Remodeled
Lot Details
- 3 Acre Lot
- Suitable For Grazing
- Corner Lot
- Level Lot
- Front and Back Yard Sprinklers
- Property is zoned ER
HOA Fees
- $2 Monthly HOA Fees
Parking
- 2 Car Attached Garage
Home Design
- Traditional Architecture
- Frame Construction
- Composition Roof
- Cement Siding
Interior Spaces
- 2,376 Sq Ft Home
- Multi-Level Property
- Vaulted Ceiling
- Ceiling Fan
- Family Room with Fireplace
- Living Room
- Dining Room
- Crawl Space
- Laundry in unit
Kitchen
- Double Oven
- Cooktop
- Dishwasher
- Granite Countertops
- Disposal
Flooring
- Carpet
- Laminate
- Tile
Bedrooms and Bathrooms
- 3 Bedrooms
- Primary Bedroom Suite
- En-Suite Bathroom
Home Security
- Carbon Monoxide Detectors
- Fire and Smoke Detector
Outdoor Features
- Patio
- Rain Gutters
- Fire Mitigation
- Front Porch
Schools
- Mammoth Heights Elementary School
- Sierra Middle School
- Chaparral High School
Utilities
- Forced Air Heating and Cooling System
- Single-Phase Power
- 220 Volts
- Natural Gas Connected
- Well
- Gas Water Heater
- Water Purifier
- Water Softener
- Septic Tank
- High Speed Internet
- Phone Available
- Cable TV Available
Additional Features
- Livestock Fence
- Horses Allowed On Property
Community Details
- Grand View Estates Association
- Grand View Estates Subdivision
Listing and Financial Details
- Exclusions: Furniture and Personal Property
- Assessor Parcel Number R0090886
Map
Home Values in the Area
Average Home Value in this Area
Tax History
| Year | Tax Paid | Tax Assessment Tax Assessment Total Assessment is a certain percentage of the fair market value that is determined by local assessors to be the total taxable value of land and additions on the property. | Land | Improvement |
|---|---|---|---|---|
| 2024 | $5,355 | $67,080 | $29,110 | $37,970 |
| 2023 | $5,419 | $67,080 | $29,110 | $37,970 |
| 2022 | $3,405 | $41,440 | $17,810 | $23,630 |
| 2021 | $3,544 | $41,440 | $17,810 | $23,630 |
| 2020 | $3,459 | $41,420 | $17,550 | $23,870 |
| 2019 | $3,472 | $41,420 | $17,550 | $23,870 |
| 2018 | $3,098 | $36,330 | $14,950 | $21,380 |
| 2017 | $2,872 | $36,330 | $14,950 | $21,380 |
| 2016 | $2,339 | $28,990 | $11,940 | $17,050 |
| 2015 | $2,398 | $28,990 | $11,940 | $17,050 |
| 2014 | $1,183 | $25,630 | $9,150 | $16,480 |
Property History
| Date | Event | Price | List to Sale | Price per Sq Ft |
|---|---|---|---|---|
| 11/21/2025 11/21/25 | For Sale | $1,199,000 | -- | $505 / Sq Ft |
Purchase History
| Date | Type | Sale Price | Title Company |
|---|---|---|---|
| Interfamily Deed Transfer | -- | None Available | |
| Interfamily Deed Transfer | -- | -- | |
| Personal Reps Deed | $300,000 | Land Title Guarantee Company | |
| Warranty Deed | -- | -- |
Source: REcolorado®
MLS Number: 2823342
APN: 2233-070-18-005
- 12303 N 2nd St
- 12626 N 1st St
- 12628 N 3rd St
- 12720 Fisher Dr
- 12837 Mayfair Way Unit B
- 12834 Mayfair Way Unit D
- 13839 Deertrack Ln
- 13829 Deertrack Ln
- 13835 Deertrack Ln
- Glacier | Residence 40212 Plan at Alder Creek - Floret Collection
- Bristlecone | Residence 24203R Plan at Alder Creek - Paired Homes
- Acadia | Residence 40111 Plan at Alder Creek - Floret Collection
- 13837 Deertrack Ln
- 10080 Glenayre Ln
- 13857 Deertrack Ln
- 13871 Deertrack Ln
- 13861 Deertrack Ln
- 13869 Deertrack Ln
- 0 Dogwood Ave
- 13867 Deertrack Ln
- 9977 Hough Point
- 9779 Mayfair St
- 12810 Roosevelt Ln Unit ID1045088P
- 15091 Belford Ave
- 9875 Jefferson Pkwy
- 12560 Bradford Dr
- 10115 S Peoria St
- 11811 Bolton Cir Unit ID1045087P
- 10488 Evansville Cir
- 15979 Rock Crystal Dr
- 11781 Thomaston Cir Unit ID1045086P
- 15907 Rock Crystal Dr
- 9850 Zenith Meridian Dr
- 10215 Crescent Meadow Blvd
- 9369 Amison Cir Unit 103
- 16234 Willowstone St
- 15460 Canyon Gulch Ln
- 15460 Canyon Gulch Ln Unit ID1045095P
- 16359 Askins Loop
- 9574 Keystone Trail Unit ID1045089P
