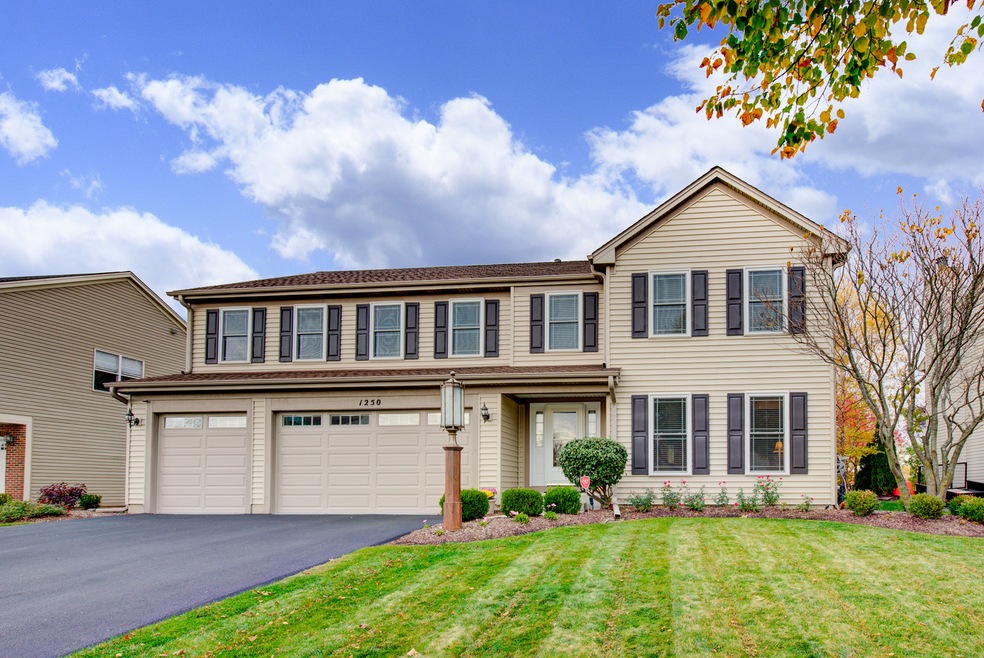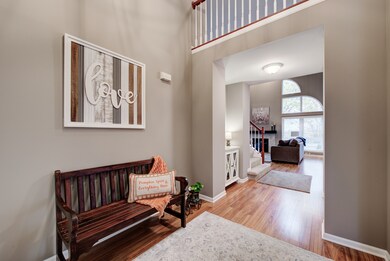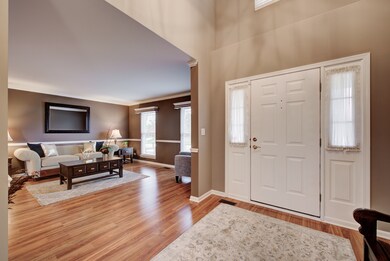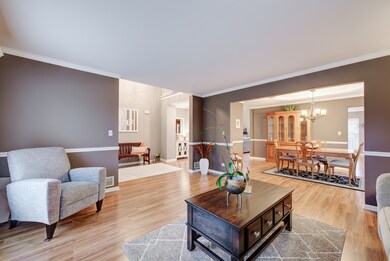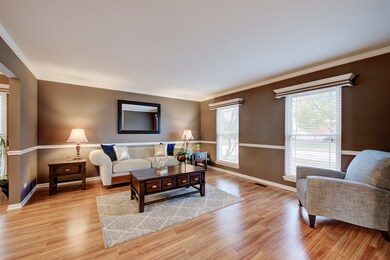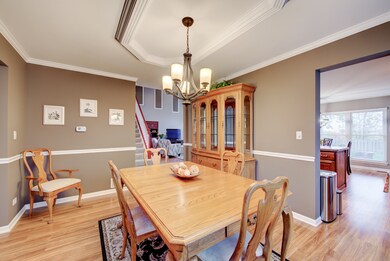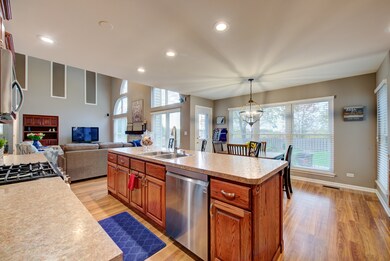
1250 White Chapel Ln Algonquin, IL 60102
Estimated Value: $517,634 - $571,000
Highlights
- Open Floorplan
- Landscaped Professionally
- Vaulted Ceiling
- Harry D Jacobs High School Rated A-
- Recreation Room
- Main Floor Bedroom
About This Home
As of January 2021Welcome home to this stunning Ultima Model in the Willoughby Farms Subdivision. This home showcases 4 bedrooms upstairs with 5th bedroom on main level, 2 full 2, and 2 half baths. Upon Entry, you are warmly greeted in the grand foyer. The home features new flooring throughout the main level and has been freshly painted. The open concept kitchen and family room is perfect for entertaining or gathering around the large island. The eat-in kitchen features custom built oak cabinetry and molding with tons of storage, a fabulous island, and newer stainless steel appliances. With open views to the family room you are impressed by vaulted ceilings, great windows overlooking the beautifully landscaped backyard, and a gorgeous fireplace to get warm and cozy in the winter months. You can escape to your spacious primary bedroom retreat featuring a newly remodeled bath with a large shower and soaking tub, his and hers sinks, and his and hers closets. The basement is fully finished with another half bath and crawl space for extra storage. Enjoy all the season changes in your fully fenced back yard with beautiful paver patio, landscaping, and privacy of no one behind you! Finished and heated 3 car garage! Tons of storage! Don't miss your opportunity to start your next chapter today! New Concrete Driveway, New Garage Door Openers, All new windows, New appliances, new water softener, HVAC about 7 years old, Roof under 7 years old, Sump Pump 3 years old.
Last Agent to Sell the Property
@properties Christie's International Real Estate License #475171577 Listed on: 10/29/2020

Home Details
Home Type
- Single Family
Est. Annual Taxes
- $10,828
Year Built
- 1998
Lot Details
- Fenced Yard
- Landscaped Professionally
HOA Fees
- $18 per month
Parking
- Attached Garage
- Heated Garage
- Garage Transmitter
- Garage Door Opener
- Driveway
- Garage Is Owned
Home Design
- Slab Foundation
- Asphalt Shingled Roof
- Vinyl Siding
Interior Spaces
- Open Floorplan
- Built-In Features
- Vaulted Ceiling
- Fireplace With Gas Starter
- Formal Dining Room
- Recreation Room
Kitchen
- Breakfast Bar
- Oven or Range
- Microwave
- Dishwasher
- Kitchen Island
- Disposal
Bedrooms and Bathrooms
- Main Floor Bedroom
- Walk-In Closet
- Primary Bathroom is a Full Bathroom
- Dual Sinks
- Soaking Tub
- Separate Shower
Laundry
- Laundry on main level
- Dryer
- Washer
Finished Basement
- Basement Fills Entire Space Under The House
- Finished Basement Bathroom
Outdoor Features
- Patio
Utilities
- Forced Air Heating and Cooling System
- Heating System Uses Gas
Listing and Financial Details
- Senior Tax Exemptions
- Homeowner Tax Exemptions
Ownership History
Purchase Details
Home Financials for this Owner
Home Financials are based on the most recent Mortgage that was taken out on this home.Purchase Details
Purchase Details
Similar Homes in Algonquin, IL
Home Values in the Area
Average Home Value in this Area
Purchase History
| Date | Buyer | Sale Price | Title Company |
|---|---|---|---|
| Davis Paul | $415,000 | Chicago Title Company | |
| Ritter Colette | -- | Attorney | |
| Ritter Dennis E | $246,500 | Stewart Title Company |
Mortgage History
| Date | Status | Borrower | Loan Amount |
|---|---|---|---|
| Previous Owner | Davis Paul | $320,000 |
Property History
| Date | Event | Price | Change | Sq Ft Price |
|---|---|---|---|---|
| 01/12/2021 01/12/21 | Sold | $415,000 | +3.8% | $134 / Sq Ft |
| 11/01/2020 11/01/20 | Pending | -- | -- | -- |
| 10/29/2020 10/29/20 | For Sale | $400,000 | -- | $129 / Sq Ft |
Tax History Compared to Growth
Tax History
| Year | Tax Paid | Tax Assessment Tax Assessment Total Assessment is a certain percentage of the fair market value that is determined by local assessors to be the total taxable value of land and additions on the property. | Land | Improvement |
|---|---|---|---|---|
| 2023 | $10,828 | $142,572 | $25,208 | $117,364 |
| 2022 | $9,848 | $125,548 | $25,208 | $100,340 |
| 2021 | $9,127 | $118,542 | $23,801 | $94,741 |
| 2020 | $7,655 | $115,877 | $23,266 | $92,611 |
| 2019 | $7,840 | $110,003 | $22,087 | $87,916 |
| 2018 | $8,062 | $107,825 | $21,650 | $86,175 |
| 2017 | $8,295 | $100,866 | $20,253 | $80,613 |
| 2016 | $8,023 | $92,960 | $19,610 | $73,350 |
| 2015 | -- | $83,696 | $17,040 | $66,656 |
| 2014 | -- | $76,651 | $16,569 | $60,082 |
| 2013 | -- | $78,997 | $17,076 | $61,921 |
Agents Affiliated with this Home
-
Danielle Addante

Seller's Agent in 2021
Danielle Addante
@ Properties
(847) 707-2347
116 Total Sales
-
Dawn Foran

Buyer's Agent in 2021
Dawn Foran
Berkshire Hathaway HomeServices Starck Real Estate
(708) 408-4352
74 Total Sales
Map
Source: Midwest Real Estate Data (MRED)
MLS Number: MRD10919980
APN: 03-04-353-015
- 1491 Lancaster Ln
- 1530 Westbourne Pkwy
- 1551 Westbourne Pkwy
- 1540 Westbourne Pkwy
- 1641 Foster Cir
- 1820 Cooper Ln
- 35W747 Valley View Rd
- 3512 Blue Ridge Ct
- 2219 Barrett Dr
- 2223 Barrett Dr
- 3412 Blue Ridge Dr
- 4711 Windridge Ct
- 1740 Kensington Dr
- 1210 Spring Hill Dr
- 1410 Spring Hill Dr
- 1105 Spring Hill Dr
- 1100 Waterford St
- 1040 Waterford St
- 1030 Waterford St
- 1111 Waterford St
- 1250 White Chapel Ln
- 1260 White Chapel Ln
- 1240 White Chapel Ln
- 1270 White Chapel Ln
- 1401 Richmond Ln
- 1291 White Chapel Ln
- 1280 White Chapel Ln
- 1301 White Chapel Ln
- 1411 Richmond Ln
- 1290 White Chapel Ln
- 1410 Richmond Ln
- 1220 White Chapel Ln
- 1311 White Chapel Ln
- 1421 Richmond Ln
- 1300 White Chapel Ln Unit 23
- 1221 White Chapel Ln
- 1420 Richmond Ln
- 1401 Lancaster Ln
- 1431 Richmond Ln Unit 23
- 1210 White Chapel Ln
