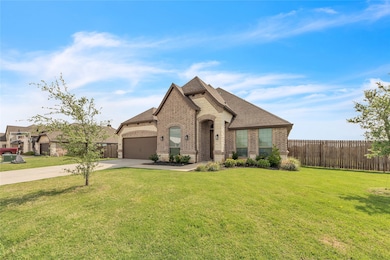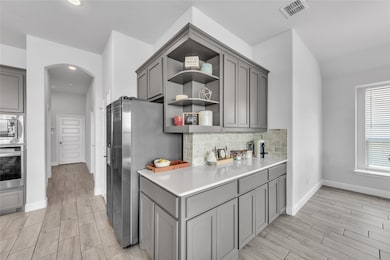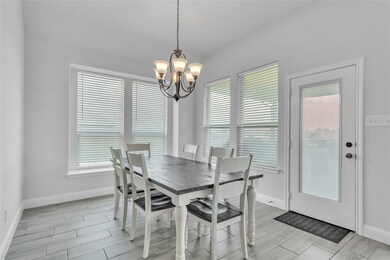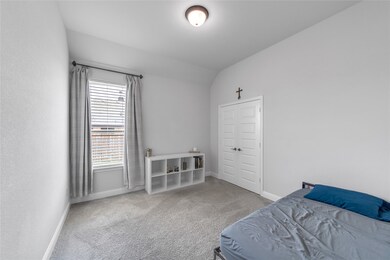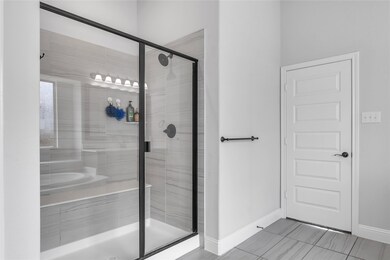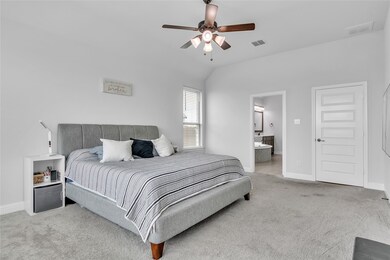
12604 Yellowstone St Godley, TX 76044
Estimated payment $3,398/month
Highlights
- Open Floorplan
- Double Vanity
- Gas Fireplace
- 2 Car Attached Garage
- 1-Story Property
About This Home
Welcome to 12604 Yellowstone St, Godley, TX 76044Nestled in the serene community of Coyote Crossing, this stunning 4-bedroom, 2.5-bathroom home offers 2,622 square feet of meticulously designed living space on a generous 0.53 acre lot. Built in 2022, the residence showcases a harmonious blend of traditional architecture and modern amenities. Key Features: • Spacious Interiors: An open-concept layout seamlessly connects the living room, dining area, and gourmet kitchen, creating an inviting space for both entertaining and everyday living. • Gourmet Kitchen: Equipped with stainless steel appliances, a large central island, wrap-around breakfast bar, and ample storage, the kitchen is a chef’s dream. • Luxurious Primary Suite: The primary bedroom boasts a spa-like ensuite bathroom with dual sinks, a garden tub, separate shower, and a spacious walk-in closet. • Additional Bedrooms: Three generously sized bedrooms provide comfort and flexibility for family, guests, or a home office. • Outdoor Living: Enjoy the expansive backyard and covered patio, perfect for outdoor gatherings and relaxation. • Modern Conveniences: The home features energy-efficient appliances, a security system, and a two-car attached garage.Located within the highly regarded Godley Independent School District, this home offers both tranquility and convenience. Experience the perfect blend of comfort, style, and functionality at 12604 Yellowstone St.
Home Details
Home Type
- Single Family
Est. Annual Taxes
- $8,285
Year Built
- Built in 2022
Lot Details
- 0.53 Acre Lot
HOA Fees
- $21 Monthly HOA Fees
Parking
- 2 Car Attached Garage
Interior Spaces
- 2,622 Sq Ft Home
- 1-Story Property
- Open Floorplan
- Stone Fireplace
- Gas Fireplace
Kitchen
- Electric Oven
- Electric Cooktop
Bedrooms and Bathrooms
- 4 Bedrooms
- Double Vanity
Schools
- Legacy Elementary School
- Godley High School
Community Details
- Association fees include ground maintenance
- Globolink Managament Association
- Coyote Xing Subdivision
Listing and Financial Details
- Legal Lot and Block 2 / 8
- Assessor Parcel Number 126469308020
Map
Home Values in the Area
Average Home Value in this Area
Tax History
| Year | Tax Paid | Tax Assessment Tax Assessment Total Assessment is a certain percentage of the fair market value that is determined by local assessors to be the total taxable value of land and additions on the property. | Land | Improvement |
|---|---|---|---|---|
| 2024 | $8,285 | $366,390 | $60,000 | $306,390 |
| 2023 | $6,965 | $366,390 | $60,000 | $306,390 |
| 2022 | $1,165 | $48,000 | $48,000 | $0 |
Property History
| Date | Event | Price | Change | Sq Ft Price |
|---|---|---|---|---|
| 05/01/2025 05/01/25 | For Sale | $485,000 | -- | $185 / Sq Ft |
Similar Homes in Godley, TX
Source: North Texas Real Estate Information Systems (NTREIS)
MLS Number: 20922065
APN: 126-4693-08020
- 12520 Eagles Bluff
- 12505 Yellowstone St
- 12525 Panther Creek Dr
- 12501 Eagles
- 124 Red Fox Trail
- 108 Howling Ct
- 103 Saddle Ridge Dr
- 12605 Rocky Top Rd
- 12709 Cactus Ct
- 119 Oak View Dr
- 7932 County Road 913
- 12704 Whispering Wind Dr
- 114 Acasia St
- 113 Treys Way
- 128 Acasia St
- 12721 Barretta Dr
- 12717 Barretta Dr
- 2804 Private Access Rd
- 2809 Private Access Rd
- 12725 Barretta Dr
- 6309 Rustic Edge
- 588 Highview Ct
- 576 Highview Ct
- 108 W Godley Ave
- 500 Highview Ct
- 580 Highview Ct
- 8244 Tomcat Trail
- 600 Reynolds Rd
- 4341 Fm917 Unit Lot B
- 13404 Stage Coach Ln
- 13412 Stage Coach Ln
- 13408 Stage Coach Ln
- 13413 Hang Fire Ln
- 13413 Gitty Up Cir
- 13417 Gitty Up Cir
- 13429 Gitty Up Cir
- 13425 Gitty Up Cir
- 13409 Gitty Up Cir
- 13420 Gitty Up Cir
- 13404 Gitty Up Cir

