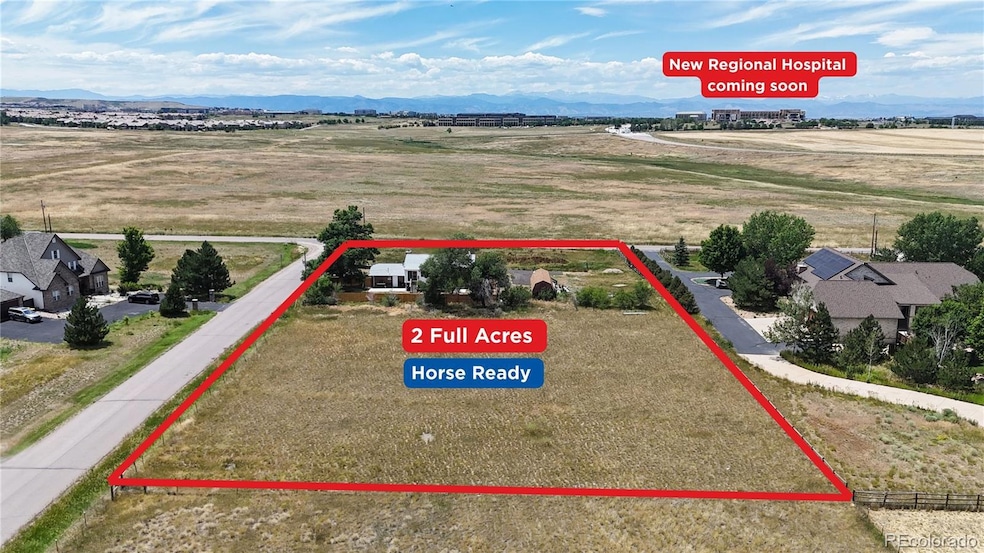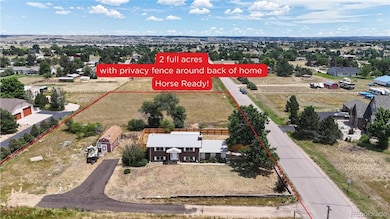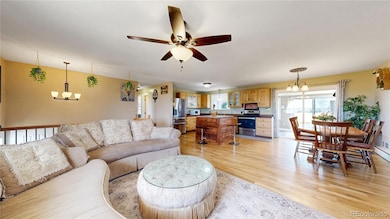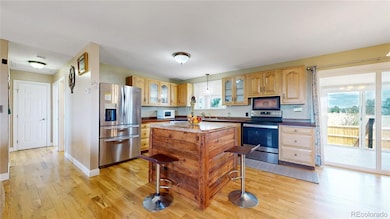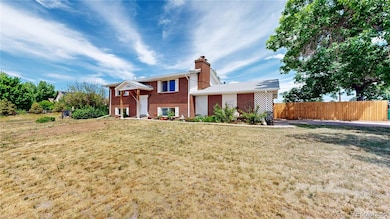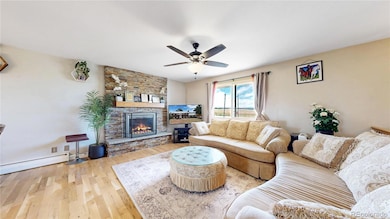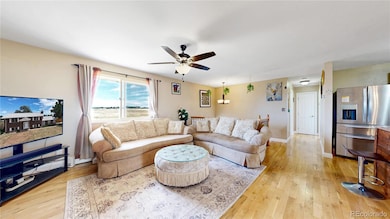12626 N 1st St Parker, CO 80134
Grand View Estates NeighborhoodEstimated payment $4,642/month
Highlights
- Horses Allowed On Property
- Primary Bedroom Suite
- Mountain View
- Sierra Middle School Rated A-
- Open Floorplan
- Meadow
About This Home
Experience country estate living with city convenience ***bring your horses!*** This fully renovated 4-bedroom, 3-bath home is set on a scenic, flat 2-acre corner lot in sought-after Parker, CO, offering unobstructed Rocky Mountain views and stunning sunsets. Enjoy tranquil rural life while being just minutes from major highways, DTC, Park Meadows Mall, and Centennial Airport—making your daily commute or travel plans a breeze.
Step inside 2,080 sq ft of modern, light-filled living space featuring rich hardwood floors, natural stone tile, and wonderful finishes throughout. The gourmet kitchen shines with Brazilian butcher block counters, granite island, stainless appliances, and an inviting layout perfect for cooking and entertaining. Cozy up to one of two handcrafted, stacked-stone wood-burning fireplaces in either the living room or family room.
This versatile two-story home provides spacious bedrooms, updated bathrooms, and abundant natural light. Enjoy modern conveniences including an in-home washer/dryer and energy-efficient upgrades. The property is zoned ER and equipped with a private well and septic system, providing self-sufficiency and flexibility for additions or future expansion.
Bring your equestrian dreams to life with ample space for horses, outbuildings, gardens, or recreation. The large detached work shed is ready for tools, hobbies, Home based business or additional storage. Explore nearby trails, parks, and outdoor adventures with easy access to Cherry Creek Trail, Castlewood Canyon State Park, and local rec centers. Don’t miss this rare opportunity to own a private Parker retreat with urban access—schedule your tour today!
Listing Agent
RE/MAX Alliance Brokerage Email: EricL@HomeSoldRealtor.com,720-772-8977 License #100068995 Listed on: 07/15/2025

Home Details
Home Type
- Single Family
Est. Annual Taxes
- $5,006
Year Built
- Built in 1964 | Remodeled
Lot Details
- 2 Acre Lot
- West Facing Home
- Dog Run
- Property is Fully Fenced
- Corner Lot
- Level Lot
- Meadow
- Private Yard
- Garden
- Property is zoned ER
Parking
- 2 Car Attached Garage
- 25 RV Parking Spaces
Property Views
- Mountain
- Meadow
Home Design
- Bi-Level Home
- Brick Exterior Construction
- Frame Construction
- Composition Roof
- Wood Siding
Interior Spaces
- 2,080 Sq Ft Home
- Open Floorplan
- Entrance Foyer
- Family Room with Fireplace
- 2 Fireplaces
- Dining Room
- Recreation Room
- Bonus Room
- Sun or Florida Room
- Finished Basement
Kitchen
- Eat-In Kitchen
- Oven
- Range
- Dishwasher
- Kitchen Island
- Granite Countertops
- Butcher Block Countertops
Flooring
- Carpet
- Stone
- Tile
Bedrooms and Bathrooms
- 4 Bedrooms
- Primary Bedroom Suite
Laundry
- Laundry Room
- Dryer
- Washer
Schools
- Mammoth Heights Elementary School
- Sierra Middle School
- Chaparral High School
Farming
- Livestock Fence
- Pasture
Utilities
- Evaporated cooling system
- Mini Split Air Conditioners
- Baseboard Heating
- Well
- Septic Tank
Additional Features
- Smoke Free Home
- Patio
- Horses Allowed On Property
Community Details
- No Home Owners Association
- Grand View Estates Subdivision
Listing and Financial Details
- Exclusions: Sellers Personal Property
- Assessor Parcel Number R0102066
Map
Home Values in the Area
Average Home Value in this Area
Tax History
| Year | Tax Paid | Tax Assessment Tax Assessment Total Assessment is a certain percentage of the fair market value that is determined by local assessors to be the total taxable value of land and additions on the property. | Land | Improvement |
|---|---|---|---|---|
| 2024 | $5,006 | $62,940 | $28,360 | $34,580 |
| 2023 | $5,066 | $62,940 | $28,360 | $34,580 |
| 2022 | $2,986 | $36,350 | $18,510 | $17,840 |
| 2021 | $3,109 | $36,350 | $18,510 | $17,840 |
| 2020 | $2,890 | $34,600 | $15,630 | $18,970 |
| 2019 | $2,901 | $34,600 | $15,630 | $18,970 |
| 2018 | $2,579 | $30,240 | $13,710 | $16,530 |
| 2017 | $2,391 | $30,240 | $13,710 | $16,530 |
| 2016 | $2,046 | $25,360 | $11,940 | $13,420 |
| 2015 | $2,098 | $25,360 | $11,940 | $13,420 |
| 2014 | $2,011 | $21,780 | $9,150 | $12,630 |
Property History
| Date | Event | Price | List to Sale | Price per Sq Ft |
|---|---|---|---|---|
| 10/10/2025 10/10/25 | Price Changed | $800,000 | -1.8% | $385 / Sq Ft |
| 09/29/2025 09/29/25 | Price Changed | $815,000 | -1.1% | $392 / Sq Ft |
| 09/11/2025 09/11/25 | Price Changed | $824,000 | -0.1% | $396 / Sq Ft |
| 08/21/2025 08/21/25 | Price Changed | $825,000 | -2.9% | $397 / Sq Ft |
| 07/15/2025 07/15/25 | For Sale | $850,000 | -- | $409 / Sq Ft |
Purchase History
| Date | Type | Sale Price | Title Company |
|---|---|---|---|
| Quit Claim Deed | -- | None Listed On Document | |
| Special Warranty Deed | $725,000 | -- | |
| Interfamily Deed Transfer | -- | None Available | |
| Interfamily Deed Transfer | -- | None Available | |
| Interfamily Deed Transfer | -- | None Available | |
| Warranty Deed | $345,100 | None Available | |
| Interfamily Deed Transfer | $93,330 | -- | |
| Interfamily Deed Transfer | -- | -- | |
| Quit Claim Deed | -- | -- | |
| Interfamily Deed Transfer | -- | -- | |
| Interfamily Deed Transfer | -- | -- | |
| Warranty Deed | -- | -- |
Mortgage History
| Date | Status | Loan Amount | Loan Type |
|---|---|---|---|
| Open | $676,000 | New Conventional | |
| Previous Owner | $647,200 | New Conventional | |
| Previous Owner | $273,600 | Unknown | |
| Previous Owner | $93,330 | Unknown | |
| Previous Owner | $93,650 | No Value Available |
Source: REcolorado®
MLS Number: 1821398
APN: 2233-070-07-006
- 12426 N 1st St
- 12303 N 2nd St
- 12628 N 3rd St
- 13839 Deertrack Ln
- 13829 Deertrack Ln
- 13835 Deertrack Ln
- Glacier | Residence 40212 Plan at Alder Creek - Floret Collection
- Bristlecone | Residence 24203R Plan at Alder Creek - Paired Homes
- Acadia | Residence 40111 Plan at Alder Creek - Floret Collection
- 13837 Deertrack Ln
- 13857 Deertrack Ln
- 13871 Deertrack Ln
- 13861 Deertrack Ln
- 13869 Deertrack Ln
- 13867 Deertrack Ln
- 13865 Deertrack Ln
- 14075 Bunny Hop Ln
- 14050 Deertrack Ln
- 14058 Deertrack Ln
- 14066 Deertrack Ln
- 9977 Hough Point
- 9779 Mayfair St
- 15091 Belford Ave
- 12810 Roosevelt Ln Unit ID1045088P
- 9875 Jefferson Pkwy
- 12560 Bradford Dr
- 10115 S Peoria St
- 15979 Rock Crystal Dr
- 15907 Rock Crystal Dr
- 11811 Bolton Cir Unit ID1045087P
- 11781 Thomaston Cir Unit ID1045086P
- 10488 Evansville Cir
- 9850 Zenith Meridian Dr
- 15460 Canyon Gulch Ln
- 15460 Canyon Gulch Ln Unit ID1045095P
- 9369 Amison Cir Unit 103
- 10215 Crescent Meadow Blvd
- 16359 Askins Loop
- 16234 Willowstone St
- 8431 Bed Straw St
