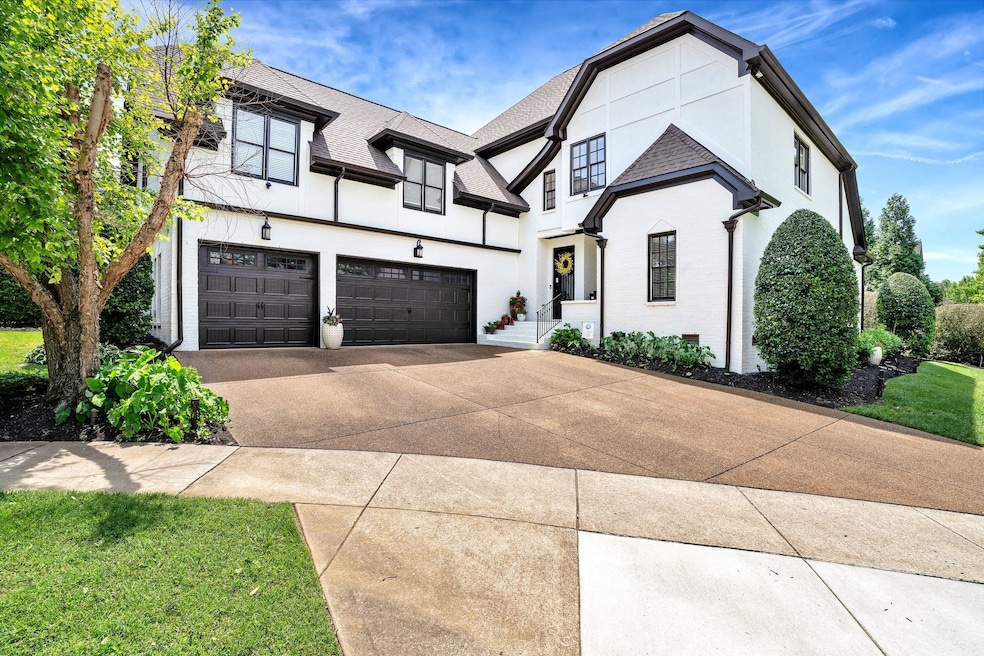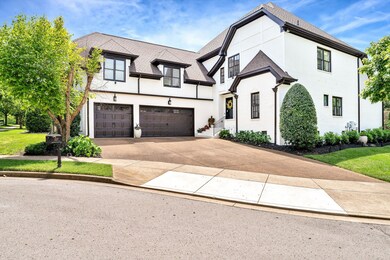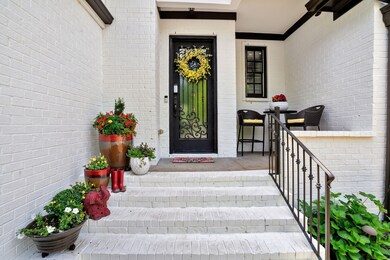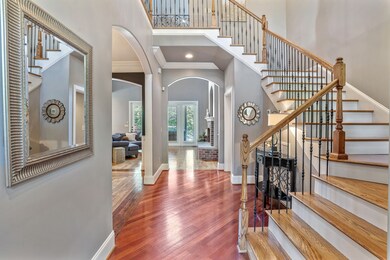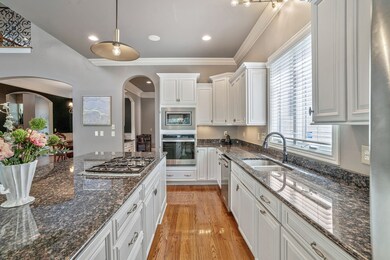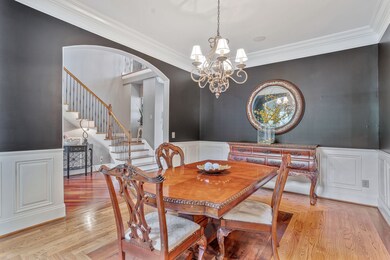
127 Deejay Dr Franklin, TN 37064
Central Franklin NeighborhoodHighlights
- Wood Flooring
- Covered patio or porch
- Walk-In Closet
- Franklin Elementary School Rated A
- 3 Car Attached Garage
- Two cooling system units
About This Home
As of August 2024Welcome to 127 Deejay Drive, your stylish haven in the heart of Franklin! This custom-built beauty strikes the perfect balance between chic and cozy. Step inside to find an open layout, high ceilings, and plenty of natural light to show off those gorgeous hardwood floors. The renovated kitchen is a chef's dream, with newer appliances, a big island, and tons of counter space for all your cooking adventures. The living area is super comfy with a fireplace, perfect for hanging out with friends or just kicking back. The master suite is a total retreat with a lovely bath and a huge walk-in closet. There's room for everyone with extra bedrooms for family, guests, or turning into your dream hangout space. Outside, the backyard is your own private oasis for outdoor fun! Spacious 3 Car Garage! This home is in a great neighborhood, close to parks, schools, and everything you love about Franklin. Roof 6mnths old! Tankless hot water heater added! All 3 HVAC's less than 2 yrs old!
Last Agent to Sell the Property
Compass RE Brokerage Phone: 6154268223 License # 345530 Listed on: 06/01/2024

Home Details
Home Type
- Single Family
Est. Annual Taxes
- $5,505
Year Built
- Built in 2007
Lot Details
- 0.25 Acre Lot
- Lot Dimensions are 101 x 144
HOA Fees
- $76 Monthly HOA Fees
Parking
- 3 Car Attached Garage
Home Design
- Brick Exterior Construction
Interior Spaces
- 4,214 Sq Ft Home
- Property has 2 Levels
- Ceiling Fan
- Gas Fireplace
- Living Room with Fireplace
- Storage
- Crawl Space
Kitchen
- Microwave
- Dishwasher
- Disposal
Flooring
- Wood
- Carpet
- Tile
Bedrooms and Bathrooms
- 4 Bedrooms | 1 Main Level Bedroom
- Walk-In Closet
Outdoor Features
- Covered patio or porch
Schools
- Franklin Elementary School
- Freedom Middle School
- Centennial High School
Utilities
- Two cooling system units
- Two Heating Systems
- Heating System Uses Natural Gas
Community Details
- Henley Sec 1 Subdivision
Listing and Financial Details
- Assessor Parcel Number 094079I E 02100 00009079I
Ownership History
Purchase Details
Home Financials for this Owner
Home Financials are based on the most recent Mortgage that was taken out on this home.Purchase Details
Home Financials for this Owner
Home Financials are based on the most recent Mortgage that was taken out on this home.Purchase Details
Similar Homes in Franklin, TN
Home Values in the Area
Average Home Value in this Area
Purchase History
| Date | Type | Sale Price | Title Company |
|---|---|---|---|
| Warranty Deed | $1,225,000 | Foundation Title | |
| Special Warranty Deed | $500,000 | Stewart Title Company Tn Div | |
| Trustee Deed | $550,000 | None Available |
Mortgage History
| Date | Status | Loan Amount | Loan Type |
|---|---|---|---|
| Previous Owner | $419,200 | VA | |
| Previous Owner | $495,065 | VA | |
| Previous Owner | $564,000 | Construction |
Property History
| Date | Event | Price | Change | Sq Ft Price |
|---|---|---|---|---|
| 08/20/2024 08/20/24 | Sold | $1,225,000 | -5.7% | $291 / Sq Ft |
| 07/07/2024 07/07/24 | Pending | -- | -- | -- |
| 06/01/2024 06/01/24 | For Sale | $1,299,000 | -- | $308 / Sq Ft |
Tax History Compared to Growth
Tax History
| Year | Tax Paid | Tax Assessment Tax Assessment Total Assessment is a certain percentage of the fair market value that is determined by local assessors to be the total taxable value of land and additions on the property. | Land | Improvement |
|---|---|---|---|---|
| 2024 | $5,728 | $202,300 | $43,750 | $158,550 |
| 2023 | $5,505 | $202,300 | $43,750 | $158,550 |
| 2022 | $5,505 | $202,300 | $43,750 | $158,550 |
| 2021 | $5,505 | $202,300 | $43,750 | $158,550 |
| 2020 | $5,008 | $155,225 | $43,750 | $111,475 |
| 2019 | $5,008 | $155,225 | $43,750 | $111,475 |
| 2018 | $4,900 | $155,225 | $43,750 | $111,475 |
| 2017 | $4,822 | $155,225 | $43,750 | $111,475 |
| 2016 | $4,807 | $155,225 | $43,750 | $111,475 |
| 2015 | -- | $141,300 | $31,250 | $110,050 |
| 2014 | -- | $141,300 | $31,250 | $110,050 |
Agents Affiliated with this Home
-
Elle Hatcher

Seller's Agent in 2024
Elle Hatcher
Compass RE
(615) 426-8223
16 in this area
99 Total Sales
-
Missy Roten

Seller Co-Listing Agent in 2024
Missy Roten
Compass RE
(615) 504-6743
13 in this area
174 Total Sales
-
David Lippe
D
Buyer's Agent in 2024
David Lippe
Builder Sales & Marketing Group
(615) 405-3894
1 in this area
16 Total Sales
Map
Source: Realtracs
MLS Number: 2661102
APN: 079I-E-021.00
- 306 Battery Ct
- 649 Watson Branch Dr
- 635 Band Dr
- 638 Band Dr
- 551 Watson Branch Dr
- 142 Yorktown Rd
- 306 Watercress Dr
- 689 Watson Branch Dr
- 1128 Carriage Park Dr
- 202 Crestlawn Place
- 147 Sturbridge Dr
- 301 Jennette Place
- 208 Asheboro Place
- 108 Sturbridge Dr
- 2309 Kennedy Ct Unit 2309
- 715 Castle Dr Unit A & B
- 715 Castle Dr
- 2433 Kennedy Ct Unit 2433
- 628 Ballington Dr
- 1011 Murfreesboro Rd Unit L3
