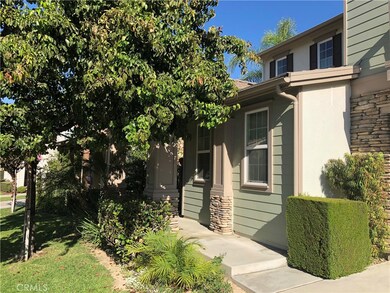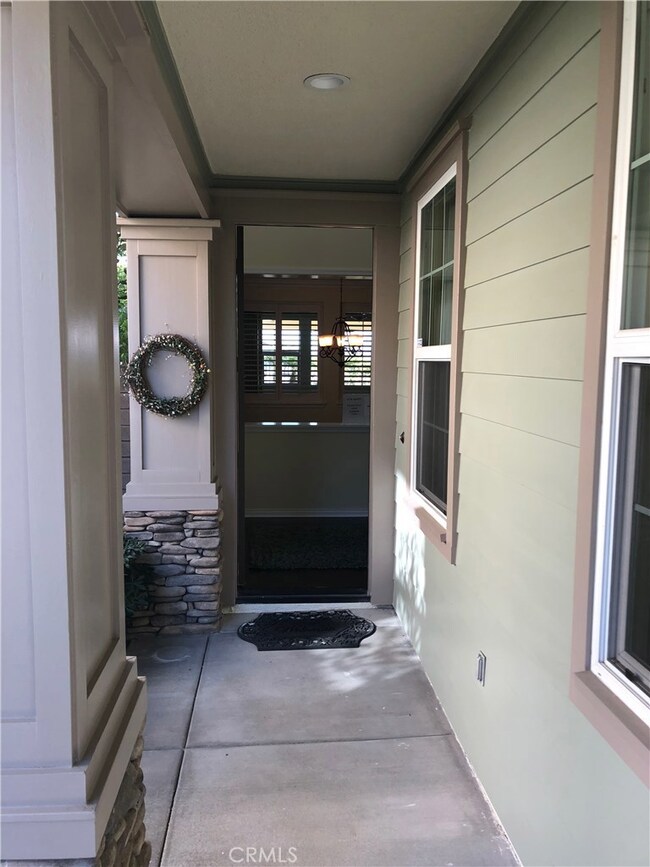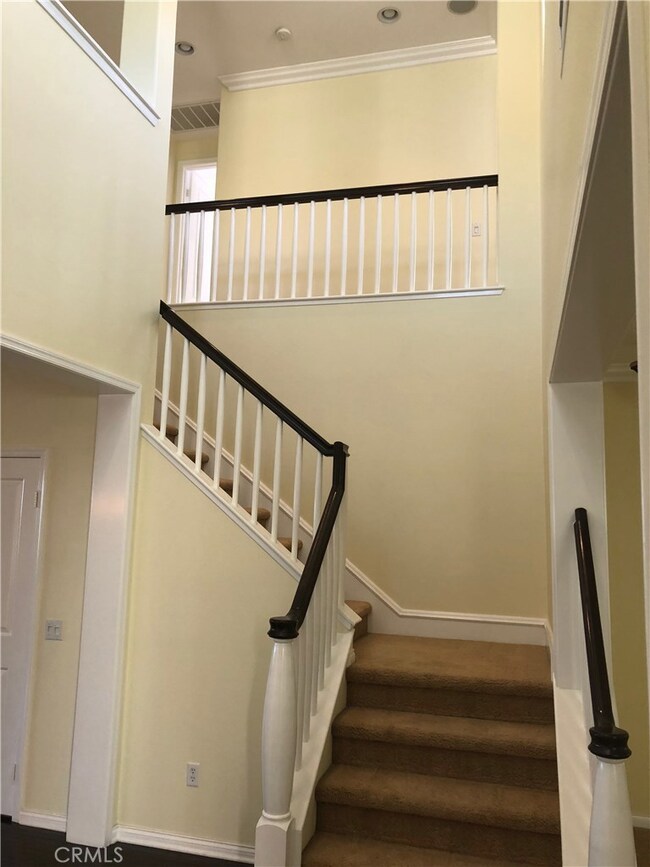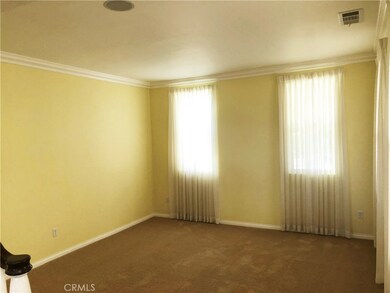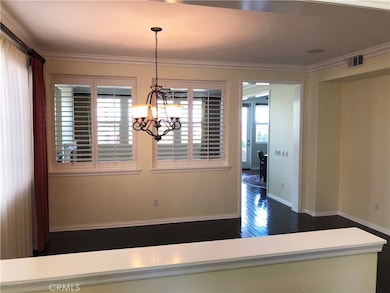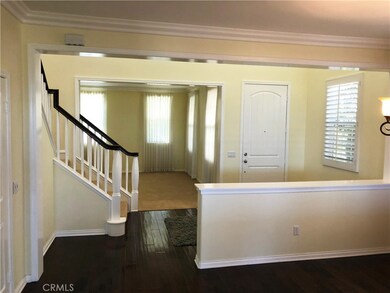
1270 N Crape Myrtle Dr Azusa, CA 91702
Rosedale NeighborhoodEstimated Value: $1,159,000 - $1,259,000
Highlights
- In Ground Pool
- Panoramic View
- Property is near a park
- Primary Bedroom Suite
- Open Floorplan
- 1-minute walk to Arroyo Central Park
About This Home
As of October 2018Attn: Agents Huge Price Reduction. Seller is very motivated. Bring all offers. This Rosedale home is in Mint Condition and offers 4 Bedrooms & 3 Baths. It has many upgrades such as, crown moldings & wood casings throughout, hardwood flooring downstairs. The gourmet kitchen has granite counter tops and kitchen island, top of the line appliances, 5 burner stove, newer refrigerator & walk-in pantry. There is a formal living room, spacious family room with fireplace, and Plantation shutters. Great dining room overlooking a beautiful backyard & excellent VIEW of the city lights. Custom build BBQ island & refrigerator. Covered patio great for outdoor entertainment. Property offers 1 Br & 1 Bath downstairs. The huge master suite offers Jacuzzi tub large separate shower & walk-in closet, plus there are 2 more bedrooms & large bathroom, in addition there is a very large room that is being used as an office by the seller. Rosedale's Private Community offers pools, several small parks, BBQ amenities, fitness center & club house. You must see this beautiful property to appreciate it.
Last Agent to Sell the Property
Jim Younessi
Coldwell Banker Realty License #00708839 Listed on: 04/13/2018

Home Details
Home Type
- Single Family
Est. Annual Taxes
- $14,951
Year Built
- Built in 2008
Lot Details
- 4,858 Sq Ft Lot
- Cul-De-Sac
HOA Fees
- $139 Monthly HOA Fees
Parking
- 2 Car Direct Access Garage
- Parking Available
- Front Facing Garage
- Tandem Parking
- Garage Door Opener
Property Views
- Panoramic
- City Lights
- Neighborhood
Home Design
- Turnkey
- Stucco
Interior Spaces
- 2,957 Sq Ft Home
- 2-Story Property
- Open Floorplan
- Built-In Features
- Crown Molding
- Ceiling Fan
- Recessed Lighting
- Fireplace With Gas Starter
- Plantation Shutters
- Family Room with Fireplace
- Family Room Off Kitchen
- Living Room
- Home Office
- Center Hall
- Carpet
- Carbon Monoxide Detectors
- Laundry Room
Kitchen
- Eat-In Country Kitchen
- Open to Family Room
- Gas Oven
- Built-In Range
- Dishwasher
- Kitchen Island
- Granite Countertops
- Disposal
Bedrooms and Bathrooms
- 4 Bedrooms | 1 Main Level Bedroom
- Primary Bedroom Suite
- Walk-In Closet
- Dual Sinks
- Dual Vanity Sinks in Primary Bathroom
- Bathtub
- Walk-in Shower
- Closet In Bathroom
Pool
- In Ground Pool
- In Ground Spa
Outdoor Features
- Covered patio or porch
- Outdoor Grill
Location
- Property is near a park
Utilities
- Central Heating and Cooling System
- Natural Gas Connected
- Gas Water Heater
- Sewer Paid
Listing and Financial Details
- Tax Lot 4
- Tax Tract Number 54057
- Assessor Parcel Number 8625009017
Community Details
Overview
- Keywtone Pacific Association, Phone Number (949) 823-2600
Amenities
- Outdoor Cooking Area
- Laundry Facilities
Recreation
- Community Playground
- Community Pool
- Community Spa
Ownership History
Purchase Details
Home Financials for this Owner
Home Financials are based on the most recent Mortgage that was taken out on this home.Purchase Details
Home Financials for this Owner
Home Financials are based on the most recent Mortgage that was taken out on this home.Purchase Details
Home Financials for this Owner
Home Financials are based on the most recent Mortgage that was taken out on this home.Similar Homes in the area
Home Values in the Area
Average Home Value in this Area
Purchase History
| Date | Buyer | Sale Price | Title Company |
|---|---|---|---|
| Brekk James | $769,000 | Equity Title Company | |
| Vannoy Amary L | $585,000 | Lawyers Title | |
| Curtis Ian Sidney | $811,000 | None Available |
Mortgage History
| Date | Status | Borrower | Loan Amount |
|---|---|---|---|
| Open | Brekk James | $510,000 | |
| Closed | Brekk James | $607,000 | |
| Closed | Brekk James | $612,000 | |
| Closed | Brekk James | $615,200 | |
| Previous Owner | Vannoy Amary L | $400,000 | |
| Previous Owner | Curtis Ian Sidney | $392,000 | |
| Previous Owner | Curtis Ian Sidney | $350,000 | |
| Previous Owner | Curtis Ian Sidney | $460,000 |
Property History
| Date | Event | Price | Change | Sq Ft Price |
|---|---|---|---|---|
| 10/29/2018 10/29/18 | Sold | $769,037 | -1.2% | $260 / Sq Ft |
| 10/04/2018 10/04/18 | Pending | -- | -- | -- |
| 08/22/2018 08/22/18 | For Sale | $778,000 | +1.2% | $263 / Sq Ft |
| 08/02/2018 08/02/18 | Off Market | $769,037 | -- | -- |
| 07/17/2018 07/17/18 | Price Changed | $778,000 | -2.5% | $263 / Sq Ft |
| 05/07/2018 05/07/18 | Price Changed | $798,000 | -4.8% | $270 / Sq Ft |
| 04/13/2018 04/13/18 | For Sale | $838,000 | +44.1% | $283 / Sq Ft |
| 01/16/2013 01/16/13 | Sold | $581,500 | -2.9% | $197 / Sq Ft |
| 11/20/2012 11/20/12 | For Sale | $599,000 | +3.0% | $203 / Sq Ft |
| 11/01/2012 11/01/12 | Off Market | $581,500 | -- | -- |
| 09/25/2012 09/25/12 | Price Changed | $599,000 | -5.7% | $203 / Sq Ft |
| 05/29/2012 05/29/12 | Price Changed | $635,000 | -2.2% | $215 / Sq Ft |
| 02/15/2012 02/15/12 | Price Changed | $649,000 | -6.6% | $219 / Sq Ft |
| 01/26/2012 01/26/12 | For Sale | $695,000 | -- | $235 / Sq Ft |
Tax History Compared to Growth
Tax History
| Year | Tax Paid | Tax Assessment Tax Assessment Total Assessment is a certain percentage of the fair market value that is determined by local assessors to be the total taxable value of land and additions on the property. | Land | Improvement |
|---|---|---|---|---|
| 2024 | $14,951 | $841,009 | $373,805 | $467,204 |
| 2023 | $14,518 | $824,520 | $366,476 | $458,044 |
| 2022 | $14,210 | $808,354 | $359,291 | $449,063 |
| 2021 | $13,844 | $792,505 | $352,247 | $440,258 |
| 2019 | $14,077 | $769,000 | $341,800 | $427,200 |
| 2018 | $15,042 | $633,118 | $233,116 | $400,002 |
| 2016 | $14,470 | $608,535 | $224,065 | $384,470 |
| 2015 | $14,243 | $599,395 | $220,700 | $378,695 |
| 2014 | $13,610 | $587,654 | $216,377 | $371,277 |
Agents Affiliated with this Home
-
J
Seller's Agent in 2018
Jim Younessi
Coldwell Banker Realty
(626) 821-2704
-
DAVID CHUNG

Buyer's Agent in 2018
DAVID CHUNG
SOPHIS REAL ESTATE, INC.
(626) 757-4323
20 Total Sales
-
Maureen Haney

Seller's Agent in 2013
Maureen Haney
COMPASS
(626) 216-8067
229 Total Sales
Map
Source: California Regional Multiple Listing Service (CRMLS)
MLS Number: AR18084921
APN: 8625-009-017
- 1252 N Lindley St
- 689 E Boxwood Ln
- 428 Meyer Ln
- 410 Meyer Ln
- 760 E Orange Blossom Way
- 676 E Desert Willow Rd
- 650 E Mandevilla Way
- 638 E Tangerine St
- 356 Meyer Ln
- 865 Orchid Way Unit A
- 621 E Mandevilla Way
- 821 E Barberry Way
- 908 N Botanica Ln Unit B
- 900 N Primrose Ln Unit A
- 1027 W Leadora Ave
- 245 Snapdragon Ln
- 1065 Sheffield Place
- 1060 Newhill St
- 1550 Hibiscus Ave
- 1242 N Dalton Ave
- 1270 N Crape Myrtle Dr
- 1264 N Crape Myrtle Dr
- 1276 N Crape Myrtle Dr
- 1282 N Crape Myrtle Dr
- 1258 N Crape Myrtle Dr
- 1251 N Crape Myrtle Dr
- 1259 N Macneil Dr Unit 3
- 1259 N Macneil Dr
- 1257 N Crape Myrtle Dr
- 1253 N Macneil Dr
- 1267 N Macneil Dr Unit 2
- 800 E Phelps Way
- 1252 N Crape Myrtle Dr
- 1263 N Crape Myrtle Dr
- 1247 Macneil Dr
- 808 E Phelps Way
- 1267 N Hawthorn Way
- 1273 N Macneil Dr
- 1269 N Crape Myrtle Dr
- 816 E Phelps Way

