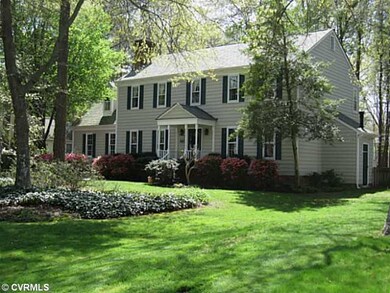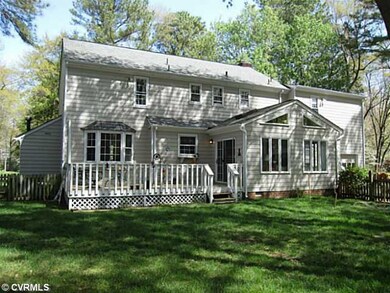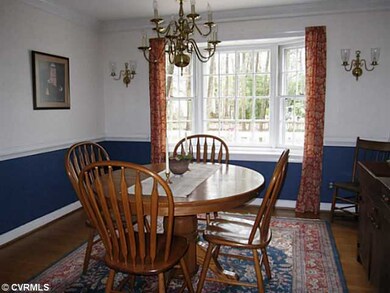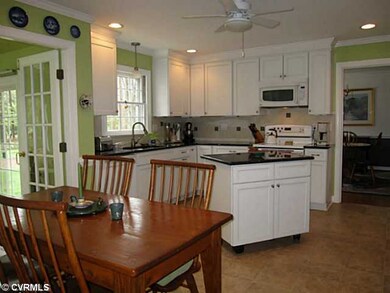
12831 Foxstone Rd Midlothian, VA 23113
Roxshire NeighborhoodHighlights
- Wood Flooring
- James River High School Rated A-
- Zoned Heating and Cooling
About This Home
As of January 2017Wonderful Colonial in Charter Woods! Granite counter tops and new cabinets (2010). Kitchen has spacious eating area and access to sunroom through French doors. Sunroom with tile floor and windows (new) over looking fenced yard. Hardwood floors in the livingroom, dining room and foyer. Spacious family room with raised hearth brick fireplace and access to utility room, half bath and garage. 4 nice sized bedrooms. Large master bedroom suite with walk in closet. Gas furnace new 2008, 2 heat pumps one replaced in 2002 the other in 2006. Deck was rebuilt in 2010. Dishwasher new in 2005, microwave and range new in 2007. Interior freshly painted! Walk up attic for convenient storage. House and shed painted in 2011. Irrigation system. Charming shed with porch for storing your garden tools!Excelle
Last Agent to Sell the Property
Gloria Fabry
Long & Foster REALTORS License #0225034609 Listed on: 04/17/2012
Home Details
Home Type
- Single Family
Est. Annual Taxes
- $4,759
Year Built
- 1985
Home Design
- Composition Roof
Interior Spaces
- Property has 2 Levels
Flooring
- Wood
- Partially Carpeted
- Tile
Bedrooms and Bathrooms
- 4 Bedrooms
- 2 Full Bathrooms
Utilities
- Zoned Heating and Cooling
- Heat Pump System
Listing and Financial Details
- Assessor Parcel Number 733-718-17-43-00000
Ownership History
Purchase Details
Purchase Details
Home Financials for this Owner
Home Financials are based on the most recent Mortgage that was taken out on this home.Purchase Details
Home Financials for this Owner
Home Financials are based on the most recent Mortgage that was taken out on this home.Purchase Details
Home Financials for this Owner
Home Financials are based on the most recent Mortgage that was taken out on this home.Similar Homes in Midlothian, VA
Home Values in the Area
Average Home Value in this Area
Purchase History
| Date | Type | Sale Price | Title Company |
|---|---|---|---|
| Gift Deed | -- | -- | |
| Warranty Deed | $362,000 | Attorney | |
| Warranty Deed | $339,000 | -- | |
| Deed | $202,000 | -- |
Mortgage History
| Date | Status | Loan Amount | Loan Type |
|---|---|---|---|
| Open | $32,000 | New Conventional | |
| Previous Owner | $277,700 | Stand Alone Refi Refinance Of Original Loan | |
| Previous Owner | $343,900 | New Conventional | |
| Previous Owner | $322,050 | New Conventional | |
| Previous Owner | $150,000 | New Conventional |
Property History
| Date | Event | Price | Change | Sq Ft Price |
|---|---|---|---|---|
| 01/31/2017 01/31/17 | Sold | $362,000 | -2.1% | $136 / Sq Ft |
| 11/02/2016 11/02/16 | Pending | -- | -- | -- |
| 10/04/2016 10/04/16 | For Sale | $369,950 | 0.0% | $139 / Sq Ft |
| 10/02/2016 10/02/16 | Pending | -- | -- | -- |
| 08/26/2016 08/26/16 | For Sale | $369,950 | +9.1% | $139 / Sq Ft |
| 06/20/2012 06/20/12 | Sold | $339,000 | -2.9% | $128 / Sq Ft |
| 05/03/2012 05/03/12 | Pending | -- | -- | -- |
| 04/17/2012 04/17/12 | For Sale | $349,000 | -- | $131 / Sq Ft |
Tax History Compared to Growth
Tax History
| Year | Tax Paid | Tax Assessment Tax Assessment Total Assessment is a certain percentage of the fair market value that is determined by local assessors to be the total taxable value of land and additions on the property. | Land | Improvement |
|---|---|---|---|---|
| 2025 | $4,759 | $531,900 | $145,000 | $386,900 |
| 2024 | $4,759 | $509,500 | $135,000 | $374,500 |
| 2023 | $4,049 | $444,900 | $125,000 | $319,900 |
| 2022 | $3,883 | $422,100 | $115,000 | $307,100 |
| 2021 | $3,686 | $381,100 | $104,000 | $277,100 |
| 2020 | $3,486 | $366,900 | $104,000 | $262,900 |
| 2019 | $3,457 | $363,900 | $101,000 | $262,900 |
| 2018 | $3,330 | $350,500 | $99,000 | $251,500 |
| 2017 | $3,346 | $348,500 | $97,000 | $251,500 |
| 2016 | $3,329 | $346,800 | $97,000 | $249,800 |
| 2015 | $3,277 | $338,800 | $89,000 | $249,800 |
| 2014 | $3,142 | $324,700 | $82,000 | $242,700 |
Agents Affiliated with this Home
-

Seller's Agent in 2017
Troy Hogge
Long & Foster
(804) 400-6373
14 in this area
90 Total Sales
-

Buyer's Agent in 2017
Debbie Gibbs
The Steele Group
(804) 402-2024
185 Total Sales
-
G
Seller's Agent in 2012
Gloria Fabry
Long & Foster
-

Buyer's Agent in 2012
Paul Gee
Long & Foster
(804) 986-5485
1 in this area
116 Total Sales
Map
Source: Central Virginia Regional MLS
MLS Number: 1210139
APN: 733-71-81-74-300-000
- 2711 Salisbury Rd
- 2601 Olde Stone Rd
- 12931 River Hills Dr
- 2941 Ellesmere Dr
- 2330 Corner Rock Rd
- 2308 Edgeview Ln
- 13030 River Hills Dr
- 13211 Powderham Ln
- 2261 Planters Row Dr
- 1811 Carbon Hill Dr
- 3006 Calcutt Dr
- 13511 W Salisbury Rd
- 3007 Westwell Ct
- 13337 Langford Dr
- 2020 Running Brook Ln
- 11901 Ambergate Dr
- 2303 Bream Dr
- 13518 Kelham Rd
- 3330 Handley Rd
- 3400 Hemmingstone Ct






