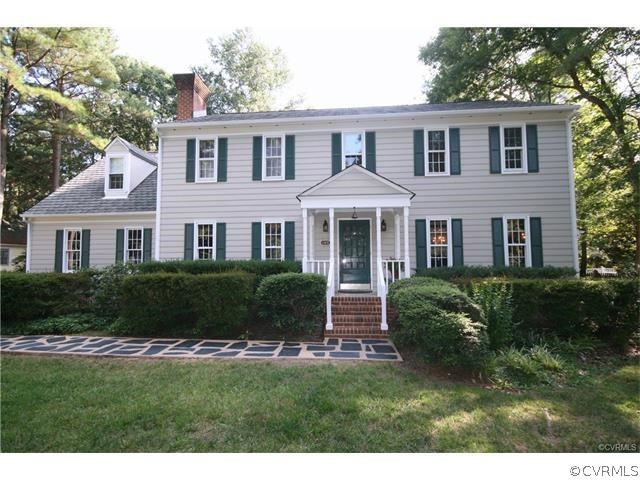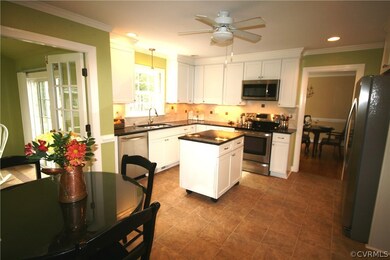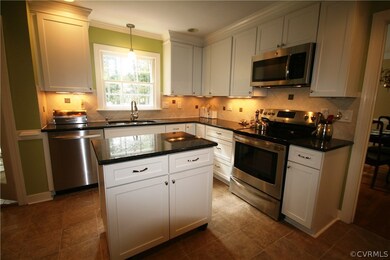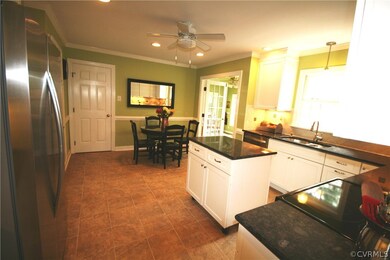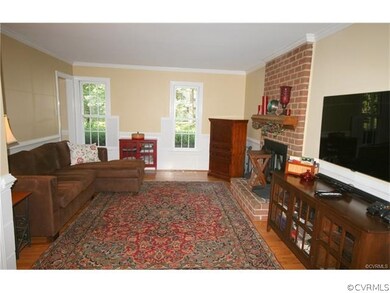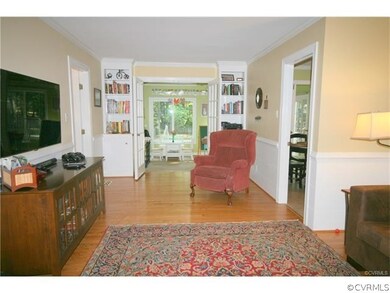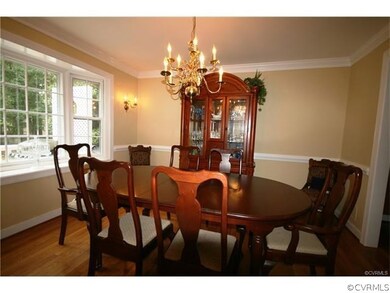
12831 Foxstone Rd Midlothian, VA 23113
Roxshire NeighborhoodHighlights
- Colonial Architecture
- Deck
- 1 Car Attached Garage
- James River High School Rated A-
- Wood Flooring
- Eat-In Kitchen
About This Home
As of January 2017This is a great home in a great neighborhood. Best price in the area. Mostly hardwood floors throughout 1st and 2nd level. Brand new stainless steel appliances just installed 10/15. Kitchen with newer white cabinets with "soft close" drawers, granite counter tops and island. Under cabinet lighting is great for setting the mood when entertaining. Nice sun room with ceramic tile floor and vault ceiling. Large deck looking out to a level, private, fenced rear yard. Formal living and dining rooms. Lots of crown molding and chair rail. Large family room with build in book shelf overlooks front and rear yards. Brick fireplace. Irrigation system. 8' x 8' attached shed and 12' x 16' detached shed with brick porch and storage above. Grand Manor roof.
Last Agent to Sell the Property
Long & Foster REALTORS License #0225019990 Listed on: 08/26/2016

Home Details
Home Type
- Single Family
Est. Annual Taxes
- $3,329
Year Built
- Built in 1985
Lot Details
- 0.58 Acre Lot
- Back Yard Fenced
- Level Lot
- Zoning described as R25
HOA Fees
- $10 Monthly HOA Fees
Parking
- 1 Car Attached Garage
- Garage Door Opener
- Driveway
Home Design
- Colonial Architecture
- Frame Construction
- Hardboard
Interior Spaces
- 2,658 Sq Ft Home
- 2-Story Property
- Fireplace Features Masonry
- French Doors
- Crawl Space
- Eat-In Kitchen
- Washer and Dryer Hookup
Flooring
- Wood
- Ceramic Tile
- Vinyl
Bedrooms and Bathrooms
- 4 Bedrooms
- En-Suite Primary Bedroom
Outdoor Features
- Deck
Schools
- Robious Elementary And Middle School
- James River High School
Utilities
- Forced Air Zoned Heating and Cooling System
- Heating System Uses Natural Gas
- Heat Pump System
- Gas Water Heater
Community Details
- Charter Woods Subdivision
Listing and Financial Details
- Tax Lot 14
- Assessor Parcel Number 733-71-81-74-300-000
Ownership History
Purchase Details
Purchase Details
Home Financials for this Owner
Home Financials are based on the most recent Mortgage that was taken out on this home.Purchase Details
Home Financials for this Owner
Home Financials are based on the most recent Mortgage that was taken out on this home.Purchase Details
Home Financials for this Owner
Home Financials are based on the most recent Mortgage that was taken out on this home.Similar Homes in Midlothian, VA
Home Values in the Area
Average Home Value in this Area
Purchase History
| Date | Type | Sale Price | Title Company |
|---|---|---|---|
| Gift Deed | -- | -- | |
| Warranty Deed | $362,000 | Attorney | |
| Warranty Deed | $339,000 | -- | |
| Deed | $202,000 | -- |
Mortgage History
| Date | Status | Loan Amount | Loan Type |
|---|---|---|---|
| Open | $32,000 | New Conventional | |
| Previous Owner | $277,700 | Stand Alone Refi Refinance Of Original Loan | |
| Previous Owner | $343,900 | New Conventional | |
| Previous Owner | $322,050 | New Conventional | |
| Previous Owner | $150,000 | New Conventional |
Property History
| Date | Event | Price | Change | Sq Ft Price |
|---|---|---|---|---|
| 01/31/2017 01/31/17 | Sold | $362,000 | -2.1% | $136 / Sq Ft |
| 11/02/2016 11/02/16 | Pending | -- | -- | -- |
| 10/04/2016 10/04/16 | For Sale | $369,950 | 0.0% | $139 / Sq Ft |
| 10/02/2016 10/02/16 | Pending | -- | -- | -- |
| 08/26/2016 08/26/16 | For Sale | $369,950 | +9.1% | $139 / Sq Ft |
| 06/20/2012 06/20/12 | Sold | $339,000 | -2.9% | $128 / Sq Ft |
| 05/03/2012 05/03/12 | Pending | -- | -- | -- |
| 04/17/2012 04/17/12 | For Sale | $349,000 | -- | $131 / Sq Ft |
Tax History Compared to Growth
Tax History
| Year | Tax Paid | Tax Assessment Tax Assessment Total Assessment is a certain percentage of the fair market value that is determined by local assessors to be the total taxable value of land and additions on the property. | Land | Improvement |
|---|---|---|---|---|
| 2025 | $4,759 | $531,900 | $145,000 | $386,900 |
| 2024 | $4,759 | $509,500 | $135,000 | $374,500 |
| 2023 | $4,049 | $444,900 | $125,000 | $319,900 |
| 2022 | $3,883 | $422,100 | $115,000 | $307,100 |
| 2021 | $3,686 | $381,100 | $104,000 | $277,100 |
| 2020 | $3,486 | $366,900 | $104,000 | $262,900 |
| 2019 | $3,457 | $363,900 | $101,000 | $262,900 |
| 2018 | $3,330 | $350,500 | $99,000 | $251,500 |
| 2017 | $3,346 | $348,500 | $97,000 | $251,500 |
| 2016 | $3,329 | $346,800 | $97,000 | $249,800 |
| 2015 | $3,277 | $338,800 | $89,000 | $249,800 |
| 2014 | $3,142 | $324,700 | $82,000 | $242,700 |
Agents Affiliated with this Home
-

Seller's Agent in 2017
Troy Hogge
Long & Foster
(804) 400-6373
14 in this area
90 Total Sales
-

Buyer's Agent in 2017
Debbie Gibbs
The Steele Group
(804) 402-2024
185 Total Sales
-
G
Seller's Agent in 2012
Gloria Fabry
Long & Foster
-

Buyer's Agent in 2012
Paul Gee
Long & Foster
(804) 986-5485
1 in this area
116 Total Sales
Map
Source: Central Virginia Regional MLS
MLS Number: 1629094
APN: 733-71-81-74-300-000
- 2711 Salisbury Rd
- 2601 Olde Stone Rd
- 12931 River Hills Dr
- 2941 Ellesmere Dr
- 2330 Corner Rock Rd
- 2308 Edgeview Ln
- 13030 River Hills Dr
- 13211 Powderham Ln
- 2261 Planters Row Dr
- 1811 Carbon Hill Dr
- 3006 Calcutt Dr
- 13511 W Salisbury Rd
- 3007 Westwell Ct
- 13337 Langford Dr
- 11901 Ambergate Dr
- 2303 Bream Dr
- 13518 Kelham Rd
- 3330 Handley Rd
- 3400 Hemmingstone Ct
- 3530 Old Gun Rd W
