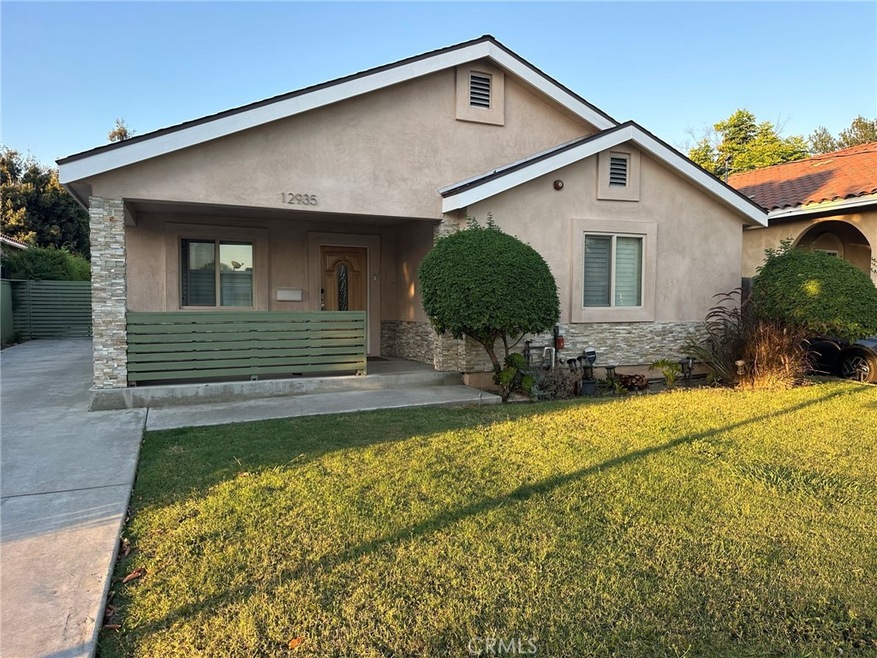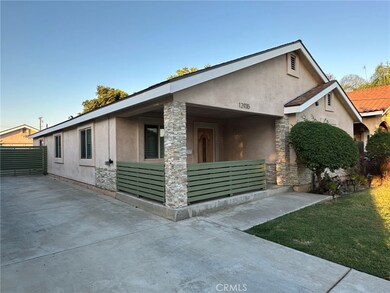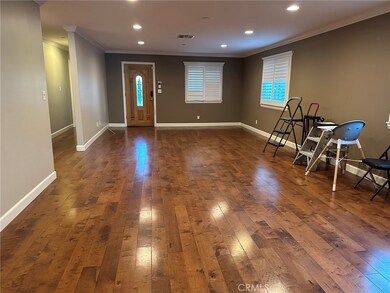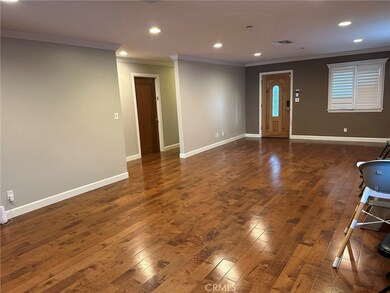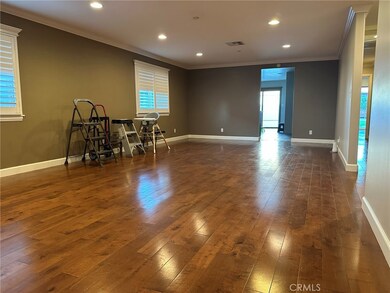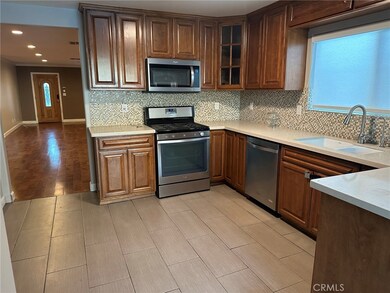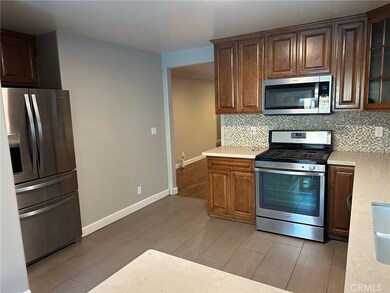
12935 Wilshire Dr Whittier, CA 90602
Highlights
- Lap Pool
- Open Floorplan
- Wood Flooring
- RV Access or Parking
- Craftsman Architecture
- Attic
About This Home
As of August 2024Only 10 years YOUNG, 4 Bedrooms, all large bedrooms, 2 roomy Baths, Year Built 2 0 1 4, long wide hallway and Great Whittier Area - Hardwood floors throughout the house, tiled kitchen flooring with Caesarstone counters, and custom wood cabinets. The master bedroom has a full bath and sliding door access to the backyard. All bedrooms have mirrored closets. There is a Washer and Dryer hookup in the hallway, Central Air, and Heating, Dual Pane Windows with Plantation Shutters. The HOME IS equipped and has insulation in the ATTIC and walls, insulation makes the home very quiet! Water Softener and Tankless Water Heater. ARTESIAN SPAS, EXERCISE POOL; Active EP-12 with Seating: 4 seats, Jets: 16 jets, Capacity: 1,195 Size: 144" x 91" x 45". It also has an ***ELECTRIC VEHICLE CHARGER*** an Oversized 21' x 21' two-car detached garage - a long deep driveway with parking for an RV or Boat. There is a fire sprinkler system throughout the house. Close to all shopping, schools, transportation, and steps away from The Whittier Greenway Trail! It boasts a large sitting area on its porch at home entry!
Last Agent to Sell the Property
Gallant Realty, Inc. Brokerage Email: wilson.broker@verizon.net License #01113463 Listed on: 07/20/2024
Last Buyer's Agent
Franco DeLeon
EXP REALTY OF CALIFORNIA INC License #02144939

Home Details
Home Type
- Single Family
Est. Annual Taxes
- $7,460
Year Built
- Built in 2014
Lot Details
- 6,988 Sq Ft Lot
- Wood Fence
- Rectangular Lot
- Level Lot
- Front and Back Yard Sprinklers
- Lawn
- Property is zoned WHR1*
Parking
- 2 Car Garage
- Oversized Parking
- Parking Available
- Front Facing Garage
- Two Garage Doors
- Garage Door Opener
- Driveway Level
- RV Access or Parking
Home Design
- Craftsman Architecture
- Turnkey
- Slab Foundation
- Fire Rated Drywall
- Composition Roof
- Pre-Cast Concrete Construction
- Concrete Perimeter Foundation
- Stucco
Interior Spaces
- 1,870 Sq Ft Home
- 1-Story Property
- Open Floorplan
- Recessed Lighting
- Double Pane Windows
- Plantation Shutters
- Panel Doors
- Family Room Off Kitchen
- Formal Dining Room
- Wood Flooring
- Attic
Kitchen
- Eat-In Galley Kitchen
- Gas Range
- Free-Standing Range
- Microwave
- Dishwasher
- Stone Countertops
Bedrooms and Bathrooms
- 4 Main Level Bedrooms
- 2 Full Bathrooms
- Bathtub with Shower
- Walk-in Shower
Laundry
- Laundry Room
- Gas And Electric Dryer Hookup
Home Security
- Carbon Monoxide Detectors
- Fire and Smoke Detector
- Fire Sprinkler System
Pool
- Lap Pool
- In Ground Spa
- Above Ground Pool
- Above Ground Spa
- Pool Cover
Outdoor Features
- Slab Porch or Patio
Utilities
- Central Heating and Cooling System
- Private Water Source
- Tankless Water Heater
- Gas Water Heater
- Water Softener
Community Details
- No Home Owners Association
Listing and Financial Details
- Tax Lot 28
- Tax Tract Number 6841
- Assessor Parcel Number 8165017007
- $898 per year additional tax assessments
- Seller Considering Concessions
Ownership History
Purchase Details
Home Financials for this Owner
Home Financials are based on the most recent Mortgage that was taken out on this home.Purchase Details
Home Financials for this Owner
Home Financials are based on the most recent Mortgage that was taken out on this home.Purchase Details
Home Financials for this Owner
Home Financials are based on the most recent Mortgage that was taken out on this home.Purchase Details
Home Financials for this Owner
Home Financials are based on the most recent Mortgage that was taken out on this home.Purchase Details
Similar Homes in Whittier, CA
Home Values in the Area
Average Home Value in this Area
Purchase History
| Date | Type | Sale Price | Title Company |
|---|---|---|---|
| Grant Deed | $930,000 | Old Republic Title | |
| Interfamily Deed Transfer | -- | Nations Title Co California | |
| Grant Deed | $499,000 | Ortc | |
| Grant Deed | $100,000 | Lawyers Title | |
| Interfamily Deed Transfer | -- | None Available |
Mortgage History
| Date | Status | Loan Amount | Loan Type |
|---|---|---|---|
| Open | $300,000 | New Conventional | |
| Previous Owner | $604,000 | New Conventional | |
| Previous Owner | $516,400 | New Conventional | |
| Previous Owner | $14,850 | Credit Line Revolving | |
| Previous Owner | $143,000 | Credit Line Revolving | |
| Previous Owner | $417,000 | New Conventional | |
| Previous Owner | $55,000 | Credit Line Revolving | |
| Previous Owner | $461,066 | FHA | |
| Previous Owner | $469,000 | FHA | |
| Previous Owner | $70,000 | Stand Alone Second | |
| Previous Owner | $125,000 | Stand Alone Second | |
| Previous Owner | $80,000 | Unknown |
Property History
| Date | Event | Price | Change | Sq Ft Price |
|---|---|---|---|---|
| 08/13/2024 08/13/24 | Sold | $930,000 | +0.1% | $497 / Sq Ft |
| 07/29/2024 07/29/24 | Pending | -- | -- | -- |
| 07/20/2024 07/20/24 | For Sale | $929,000 | +86.2% | $497 / Sq Ft |
| 12/17/2014 12/17/14 | Sold | $499,000 | -2.0% | $267 / Sq Ft |
| 11/21/2014 11/21/14 | Pending | -- | -- | -- |
| 10/20/2014 10/20/14 | For Sale | $509,000 | -- | $272 / Sq Ft |
Tax History Compared to Growth
Tax History
| Year | Tax Paid | Tax Assessment Tax Assessment Total Assessment is a certain percentage of the fair market value that is determined by local assessors to be the total taxable value of land and additions on the property. | Land | Improvement |
|---|---|---|---|---|
| 2024 | $7,460 | $587,954 | $360,904 | $227,050 |
| 2023 | $7,300 | $576,427 | $353,828 | $222,599 |
| 2022 | $7,111 | $565,126 | $346,891 | $218,235 |
| 2021 | $6,959 | $554,046 | $340,090 | $213,956 |
| 2019 | $6,758 | $537,614 | $330,003 | $207,611 |
| 2018 | $6,552 | $527,074 | $323,533 | $203,541 |
| 2016 | $6,209 | $506,609 | $310,971 | $195,638 |
| 2015 | $6,068 | $499,000 | $306,300 | $192,700 |
| 2014 | $2,356 | $102,463 | $102,463 | $0 |
Agents Affiliated with this Home
-
Wilson Ruiz

Seller's Agent in 2024
Wilson Ruiz
Gallant Realty, Inc.
(562) 945-6700
13 in this area
74 Total Sales
-

Buyer's Agent in 2024
Franco DeLeon
EXP REALTY OF CALIFORNIA INC
(310) 883-5366
1 in this area
9 Total Sales
-
David Landeros

Buyer's Agent in 2014
David Landeros
West Associates
(323) 646-2616
1 in this area
32 Total Sales
Map
Source: California Regional Multiple Listing Service (CRMLS)
MLS Number: PW24149522
APN: 8165-017-007
- 8720 Villa Dr
- 13129 Helmer Dr
- 8313 Washington Ave
- 8537 Painter Ave
- 8146 Bright Ave
- 8017 Greenleaf Ave
- 12429 Lambert Rd Unit 12423
- 13308 Oval Dr
- 12718 Shreve Rd
- 13239 Mulberry Dr
- 7757 Comstock Ave
- 13526 Dunton Dr
- 13649 Foxley Dr
- 9223 Firebird Ave
- 12438 Amesbury Cir
- 13407 Helen St
- 7641 Bright Ave
- 7933 Rhea Vista Dr
- 7932 Rhea Vista Dr
- 9246 Tarryton Ave
