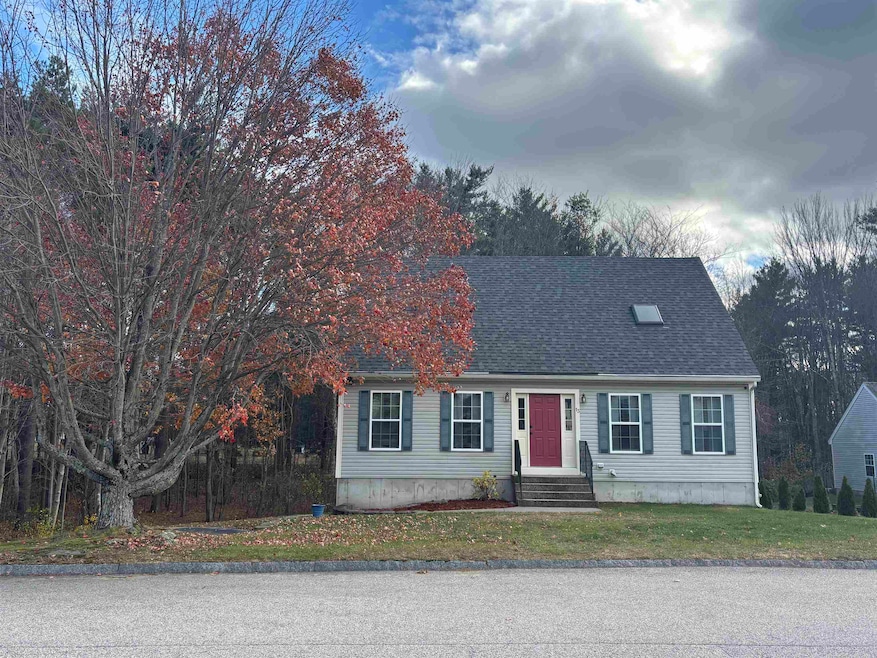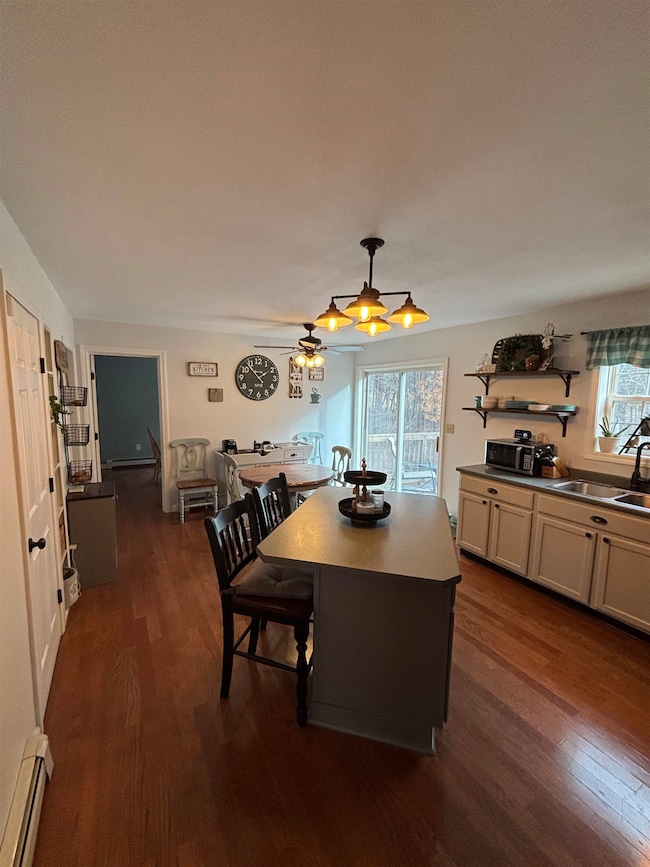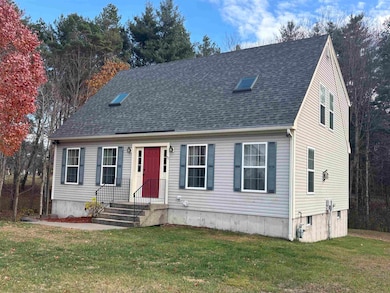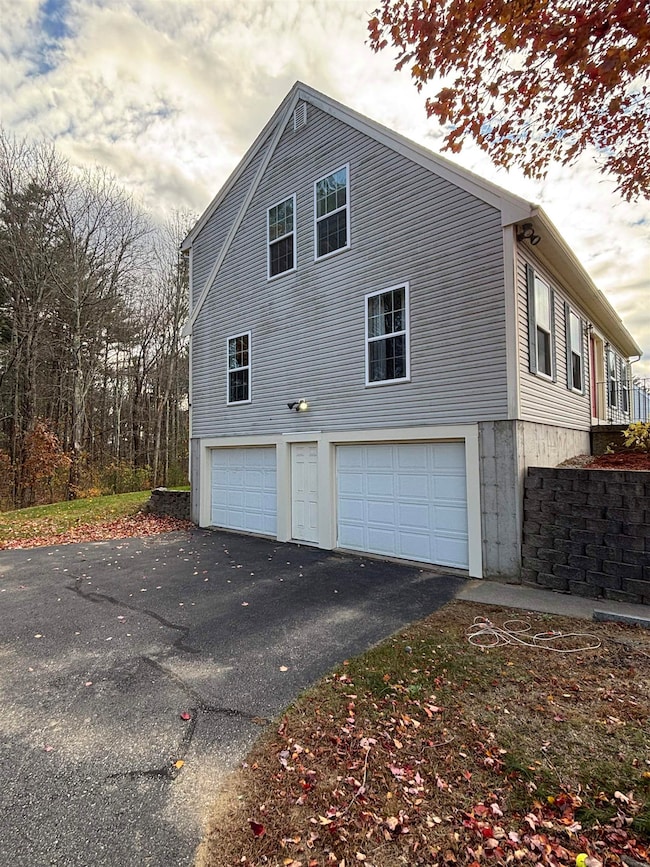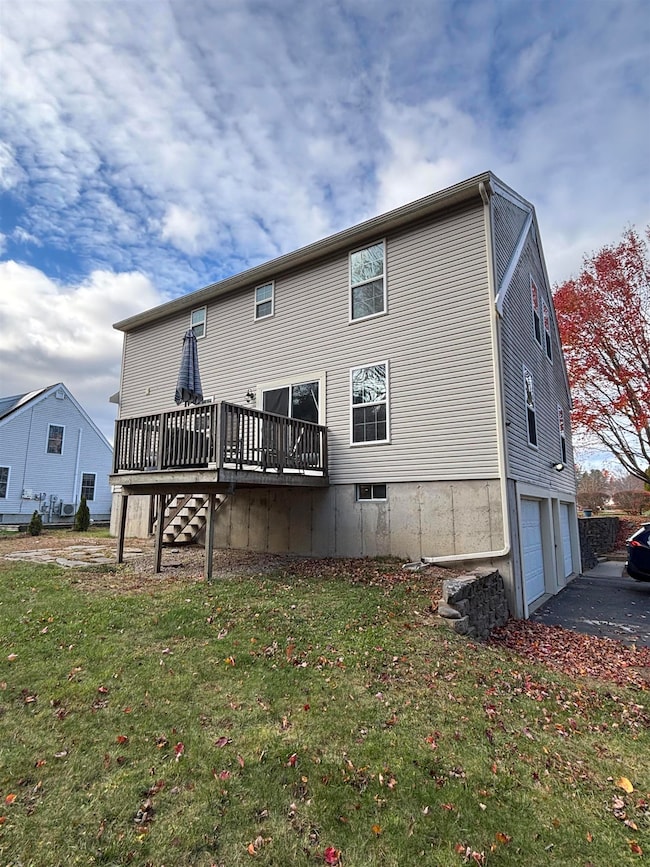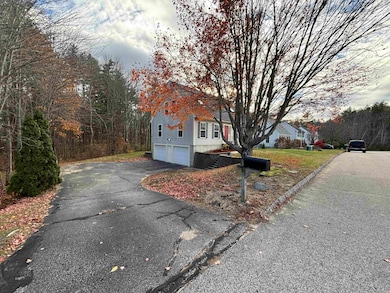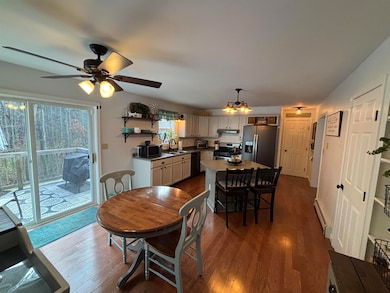Estimated payment $4,051/month
Highlights
- Popular Property
- Deck
- Living Room
- Cape Cod Architecture
- Fireplace
- Dining Room
About This Home
Welcome home to this beautifully maintained 3-bedroom, 3-bath residence set on a generous 0.67-acre lot in desirable Dover. Built in 1999, the home offers approximately 1,862 square feet of thoughtfully designed living space. Step inside to find a warm and inviting floor plan featuring hardwood floors, gas fireplace, and a well-appointed kitchen with an island perfect for both everyday living and entertaining. The home has been meticulously cared for since new and is truly move-in ready simply unpack and start enjoying. Compass Outside, the expansive lot and mature landscaping provide both privacy and space for outdoor fun, gardening, or relaxing on the deck. The attached garage and ample driveway complete the package. Located in a well-established neighborhood, you’ll enjoy the balance of suburban tranquility and easy access to the best of Dover. Excellent schools and community amenities are nearby. Don’t miss this rare opportunity to own a solid home with quality finishes and generous grounds a home where you can truly settle in and grow.
Home Details
Home Type
- Single Family
Est. Annual Taxes
- $8,750
Year Built
- Built in 1999
Lot Details
- 0.67 Acre Lot
- Level Lot
- Property is zoned R-12
Parking
- 2 Car Garage
- Tuck Under Parking
Home Design
- Cape Cod Architecture
- Concrete Foundation
- Wood Frame Construction
Interior Spaces
- Property has 1.75 Levels
- Fireplace
- Living Room
- Dining Room
- Basement
- Interior Basement Entry
Kitchen
- Gas Range
- Dishwasher
Bedrooms and Bathrooms
- 3 Bedrooms
- En-Suite Bathroom
Schools
- Horne Street Elementary School
- Dover Middle School
- Dover High School
Additional Features
- Deck
- Hot Water Heating System
Listing and Financial Details
- Legal Lot and Block 3 / 5
- Assessor Parcel Number D
Map
Home Values in the Area
Average Home Value in this Area
Tax History
| Year | Tax Paid | Tax Assessment Tax Assessment Total Assessment is a certain percentage of the fair market value that is determined by local assessors to be the total taxable value of land and additions on the property. | Land | Improvement |
|---|---|---|---|---|
| 2024 | $9,630 | $530,000 | $156,900 | $373,100 |
| 2023 | $8,750 | $467,900 | $140,400 | $327,500 |
| 2022 | $8,543 | $430,600 | $132,100 | $298,500 |
| 2021 | $8,585 | $395,600 | $123,900 | $271,700 |
| 2020 | $8,471 | $340,900 | $115,600 | $225,300 |
| 2019 | $8,159 | $323,900 | $103,200 | $220,700 |
| 2018 | $8,039 | $322,600 | $100,900 | $221,700 |
| 2017 | $7,940 | $306,900 | $91,800 | $215,100 |
| 2016 | $7,012 | $266,700 | $79,400 | $187,300 |
| 2015 | $6,849 | $257,400 | $74,700 | $182,700 |
| 2014 | $6,695 | $257,400 | $74,700 | $182,700 |
| 2011 | $6,225 | $247,800 | $75,500 | $172,300 |
Property History
| Date | Event | Price | List to Sale | Price per Sq Ft | Prior Sale |
|---|---|---|---|---|---|
| 11/14/2025 11/14/25 | For Sale | $629,000 | +96.6% | $338 / Sq Ft | |
| 08/18/2014 08/18/14 | Sold | $319,900 | 0.0% | $172 / Sq Ft | View Prior Sale |
| 07/18/2014 07/18/14 | Pending | -- | -- | -- | |
| 05/28/2014 05/28/14 | For Sale | $319,900 | -- | $172 / Sq Ft |
Purchase History
| Date | Type | Sale Price | Title Company |
|---|---|---|---|
| Warranty Deed | $319,900 | -- | |
| Warranty Deed | $319,900 | -- | |
| Warranty Deed | $165,000 | -- | |
| Warranty Deed | $165,000 | -- |
Mortgage History
| Date | Status | Loan Amount | Loan Type |
|---|---|---|---|
| Previous Owner | $156,750 | No Value Available | |
| Closed | $0 | No Value Available |
Source: PrimeMLS
MLS Number: 5069706
APN: DOVR-000005-000000-003000D
- 15 Evergreen Valley Dr
- 0 Indian Brook Rd
- 80 Glenwood Ave
- 24 Conifer Commons
- 4 Barry St
- 20 Whittier St
- 3 Dudley Ct
- 815 Central Ave
- 14 Dudley Ct
- 92 Old Rochester Rd
- 12 Carriage Hill Ln
- 725 Central Ave Unit 203
- 725 Central Ave Unit 204
- 725 Central Ave Unit LL03
- 725 Central Ave Unit 301
- 725 Central Ave Unit 302
- 725 Central Ave Unit LL01
- 725 Central Ave Unit 304
- 14 Cherokee St
- 713 Central Ave Unit 1
- 73 Webb Place
- 47 New Rochester Rd
- 64 Kelwyn Dr
- 5 Princeton Way
- 14 Tri City Rd
- 815 Central Ave
- 1 Royal Dr
- 130 Mount Vernon St Unit 130A
- 60 Horne St
- 111 Regent Dr
- 107 Mount Vernon St
- 725-727 Central Ave Unit 201
- 725-727 Central Ave Unit 103
- 5 Jefferson Dr
- 89 6th St
- 26 Maple St
- 16-18 Hough St Unit GARAGE
- 16-18 Hough St Unit 18B
- 16 Hough St Unit 18B
- 67 Park St
