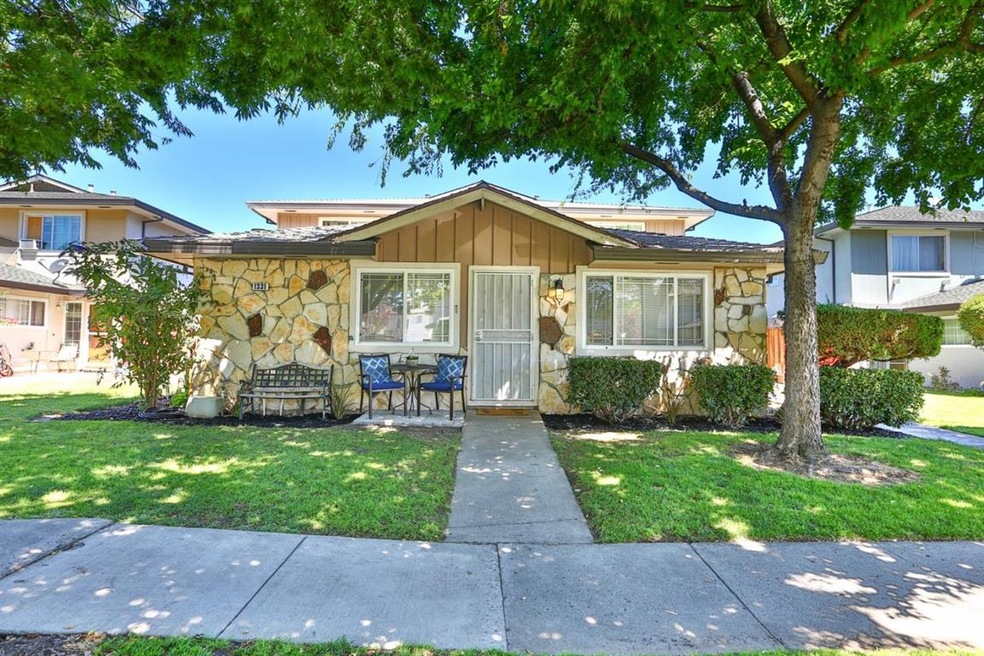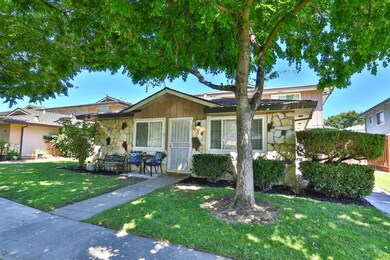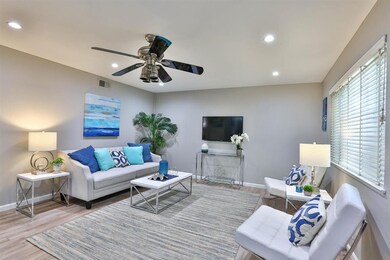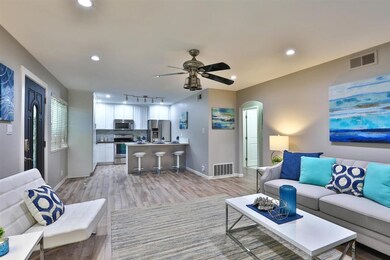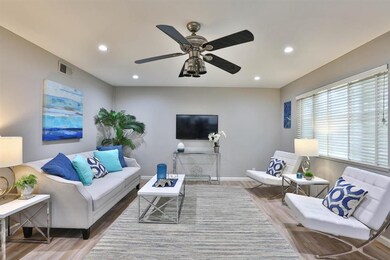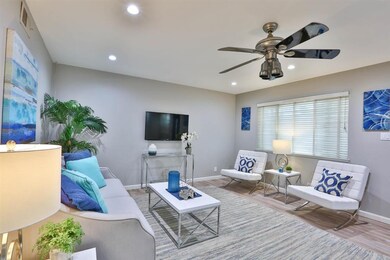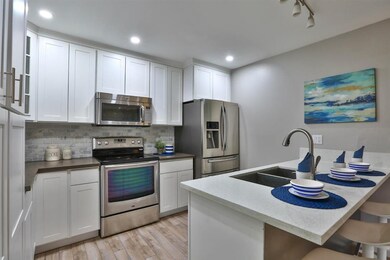
1331 Shawn Dr Unit 1 San Jose, CA 95118
Valley View-Reed NeighborhoodEstimated Value: $574,000 - $604,000
Highlights
- Private Pool
- Marble Bathroom Countertops
- Neighborhood Views
- Pioneer High School Rated A-
- Quartz Countertops
- 1 Car Detached Garage
About This Home
As of October 2020An Absolute Must See! **This Rare Stunning Condo Looks Like a Model** Cool Off with Air Conditioning! This Beautifully Updated Open Floor Plan Has A Gorgeous Kitchen with Quartz Counters, Stainless Steel Appliances and Breakfast Bar and Has Lot of Bright Natural Lighting. Features Also Include; Fresh Paint, Laminate Floors, Double Pane Windows, Recessed Lighting, Ceiling Fans, Deep Kitchen Sinks, Microwave, Mirrored Closet Doors, Newer Interior Doors and Very Recently Remodeled Bathroom with Gorgeous Stall Shower. This Desirable Well-Maintained Single Level Ground Unit # 1 Features the Best Front Yard on the Block to Relax and BBQ with all of the Abundance of Shade. Laundry Area is Convenient near Garage. Attractive Pavers in Front, Pool & One Space in Garage with Garage Door Opener. Location is Superb for Shopping Centers, Costco, Restaurants, Malls and More. Convenient to Schools, Libraries, Freeways, Expressways & Transportation. YouTube video - https://youtu.be/OLjc7XiVFo4
Last Agent to Sell the Property
Coldwell Banker Realty License #01097020 Listed on: 08/04/2020

Property Details
Home Type
- Condominium
Est. Annual Taxes
- $6,861
Year Built
- 1970
Lot Details
- 7,100
HOA Fees
- $379 Monthly HOA Fees
Parking
- 1 Car Detached Garage
- On-Street Parking
- Off-Street Parking
Home Design
- Slab Foundation
- Composition Roof
Interior Spaces
- 810 Sq Ft Home
- 1-Story Property
- Ceiling Fan
- Double Pane Windows
- Dining Area
- Laminate Flooring
- Neighborhood Views
- Washer and Dryer
Kitchen
- Breakfast Bar
- Electric Oven
- Self-Cleaning Oven
- Microwave
- Quartz Countertops
- Disposal
Bedrooms and Bathrooms
- 2 Bedrooms
- Remodeled Bathroom
- 1 Full Bathroom
- Marble Bathroom Countertops
- Low Flow Toliet
- Walk-in Shower
Eco-Friendly Details
- Energy-Efficient Insulation
Outdoor Features
- Private Pool
- Barbecue Area
Utilities
- Forced Air Heating and Cooling System
- Vented Exhaust Fan
Community Details
Overview
- Association fees include common area electricity, common area gas, exterior painting, hot water, landscaping / gardening, maintenance - common area, pool spa or tennis, roof
- Cherry Plaza Association
Amenities
- Coin Laundry
Ownership History
Purchase Details
Home Financials for this Owner
Home Financials are based on the most recent Mortgage that was taken out on this home.Purchase Details
Home Financials for this Owner
Home Financials are based on the most recent Mortgage that was taken out on this home.Purchase Details
Purchase Details
Home Financials for this Owner
Home Financials are based on the most recent Mortgage that was taken out on this home.Similar Homes in San Jose, CA
Home Values in the Area
Average Home Value in this Area
Purchase History
| Date | Buyer | Sale Price | Title Company |
|---|---|---|---|
| Soriano Francisco A | $509,000 | Lawyers Title Company | |
| Ortiz Andres Cazares | $305,000 | Cornerstone Title Company | |
| Saldana Abel E | -- | None Available | |
| Saldana Abel E | $89,000 | Old Republic Title Company |
Mortgage History
| Date | Status | Borrower | Loan Amount |
|---|---|---|---|
| Open | Soriano Francisco A | $476,900 | |
| Previous Owner | Ortiz Andres Cazares | $289,750 | |
| Previous Owner | Saldana Abel E | $165,000 | |
| Previous Owner | Saldana Abel E | $203,000 | |
| Previous Owner | Saldana Abel E | $140,000 | |
| Previous Owner | Saldana Abel E | $71,500 | |
| Previous Owner | Saldana Abel E | $86,850 |
Property History
| Date | Event | Price | Change | Sq Ft Price |
|---|---|---|---|---|
| 10/09/2020 10/09/20 | Sold | $509,000 | -1.1% | $628 / Sq Ft |
| 09/14/2020 09/14/20 | Pending | -- | -- | -- |
| 08/27/2020 08/27/20 | Price Changed | $514,800 | -1.9% | $636 / Sq Ft |
| 08/04/2020 08/04/20 | For Sale | $524,800 | +72.1% | $648 / Sq Ft |
| 05/07/2013 05/07/13 | Sold | $305,000 | +17.3% | $377 / Sq Ft |
| 03/27/2013 03/27/13 | Pending | -- | -- | -- |
| 03/14/2013 03/14/13 | For Sale | $260,000 | -- | $321 / Sq Ft |
Tax History Compared to Growth
Tax History
| Year | Tax Paid | Tax Assessment Tax Assessment Total Assessment is a certain percentage of the fair market value that is determined by local assessors to be the total taxable value of land and additions on the property. | Land | Improvement |
|---|---|---|---|---|
| 2024 | $6,861 | $540,152 | $270,076 | $270,076 |
| 2023 | $6,735 | $529,562 | $264,781 | $264,781 |
| 2022 | $6,696 | $519,180 | $259,590 | $259,590 |
| 2021 | $6,575 | $509,000 | $254,500 | $254,500 |
| 2020 | $4,600 | $343,416 | $171,708 | $171,708 |
| 2019 | $4,516 | $336,684 | $168,342 | $168,342 |
| 2018 | $4,476 | $330,084 | $165,042 | $165,042 |
| 2017 | $4,441 | $323,612 | $161,806 | $161,806 |
| 2016 | $4,313 | $317,268 | $158,634 | $158,634 |
| 2015 | $4,278 | $312,504 | $156,252 | $156,252 |
| 2014 | $4,196 | $306,384 | $153,192 | $153,192 |
Agents Affiliated with this Home
-
Theresa Loya
T
Seller's Agent in 2020
Theresa Loya
Coldwell Banker Realty
(408) 996-1100
1 in this area
74 Total Sales
-
Yasemin Richardson

Buyer's Agent in 2020
Yasemin Richardson
Coldwell Banker Realty
(650) 917-4321
1 in this area
12 Total Sales
-
P
Buyer's Agent in 2013
Phillip Hary
Intero Real Estate Services
Map
Source: MLSListings
MLS Number: ML81804415
APN: 569-45-009
- 4648 Cherry Ave
- 4759 Capay Dr Unit 4
- 4450 Silva Ave
- 4422 Silva Ave
- 1389 Boysea Dr
- 4643 Capay Dr Unit 3
- 4451 Hanalei Place
- 1420 Pinehurst Dr
- 4983 Edgar Ct
- 1445 Branham Ln
- 1464 Cresthaven Ln
- 4970 Cherry Ave Unit 215
- 4780 Sutcliff Ave
- 4882 Sutcliff Ave
- 4507 Waterville Dr Unit 4
- 4519 Waterville Dr
- 1370 Lansing Ave
- 1335 Dentwood Dr
- 1394 Kimberly Dr
- 3910 Briarglen Dr
- 1331 Shawn Dr Unit 2
- 1331 Shawn Dr Unit 1
- 1331 Shawn Dr Unit 4
- 1331 Shawn Dr Unit 3
- 1327 Shawn Dr Unit 4
- 1327 Shawn Dr Unit 3
- 1327 Shawn Dr Unit 2
- 1327 Shawn Dr Unit 1
- 1335 Shawn Dr Unit 4
- 1335 Shawn Dr Unit 3
- 1335 Shawn Dr Unit 2
- 1335 Shawn Dr Unit 1
- 1323 Shawn Dr Unit 1
- 1323 Shawn Dr Unit 4
- 1323 Shawn Dr Unit 3
- 1323 Shawn Dr Unit 2
- 1323 Shawn Dr Unit 1
- 1339 Shawn Dr Unit 4
- 1339 Shawn Dr Unit 3
- 1339 Shawn Dr Unit 2
