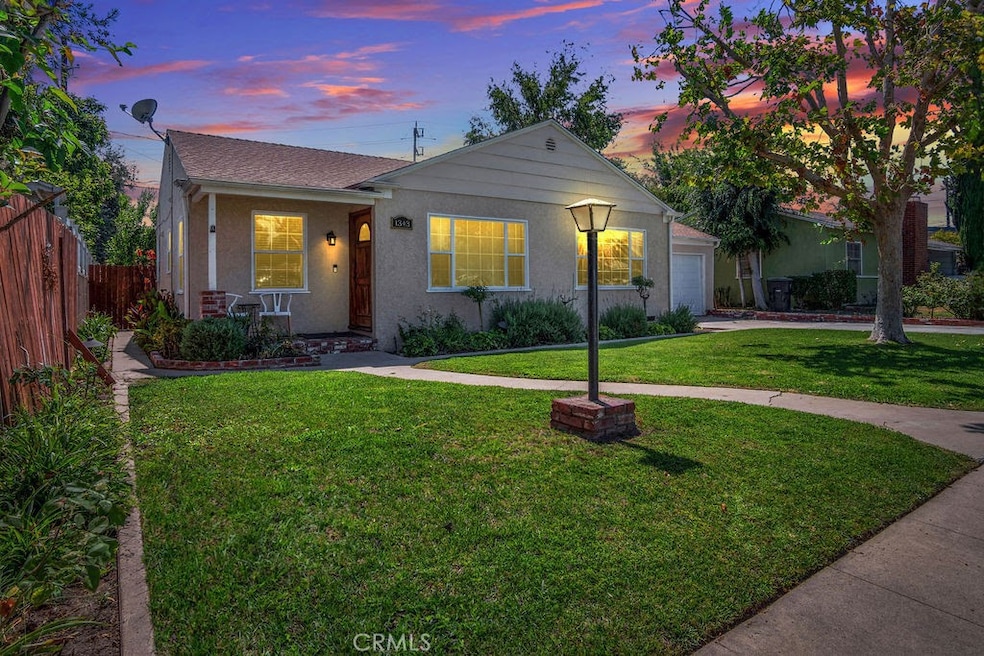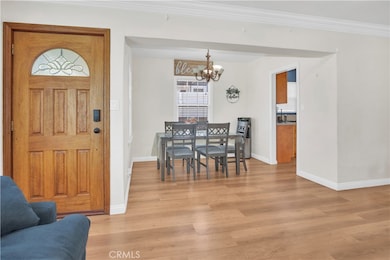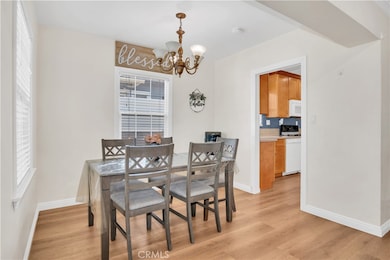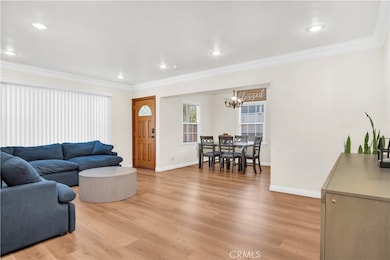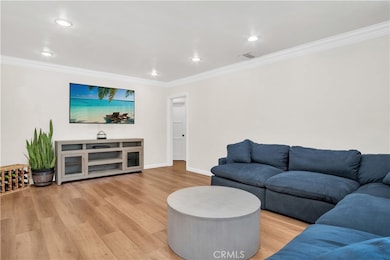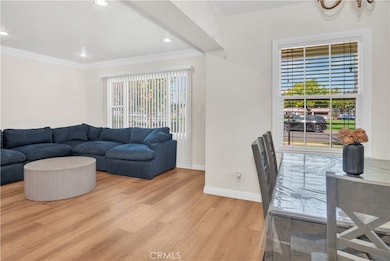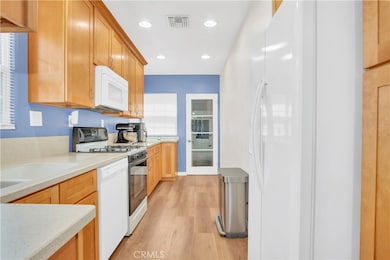1343 N Whitnall Hwy Burbank, CA 91505
Chandler Park NeighborhoodEstimated payment $6,086/month
Highlights
- Property is near a park
- Main Floor Primary Bedroom
- Bonus Room
- Bret Harte Elementary School Rated A
- Park or Greenbelt View
- 4-minute walk to Whitnall Highway Park North
About This Home
Welcome to your new home in the heart of Burbank! This 3-bedroom, 2-bath gem offers a bright kitchen, formal dining room, and a living room with recessed lighting and crown molding. A versatile den adds extra space for an office, playroom, or lounge. Step outside to your private backyard oasis with fruit trees, a covered patio, and plenty of space to entertain. You’ll also enjoy a two-car garage plus driveway parking for up to three additional cars, and a separate storage area in the backyard that can double as a workshop perfect for hobbies or extra organization. Automatic sprinklers keep the yard beautiful year-round.
Located close to schools, shops, restaurants, studios, and entertainment, this home is clean, move-in ready, and waiting for you!
Recently sub pump drainage system was installed.
Listing Agent
Keller Williams Hollywood Hills Brokerage Phone: 818-264-9622 License #02098179 Listed on: 08/13/2025

Open House Schedule
-
Saturday, November 22, 20251:00 to 4:00 pm11/22/2025 1:00:00 PM +00:0011/22/2025 4:00:00 PM +00:00Add to Calendar
Home Details
Home Type
- Single Family
Est. Annual Taxes
- $3,451
Year Built
- Built in 1940
Lot Details
- 6,244 Sq Ft Lot
- Property fronts an alley
- Northeast Facing Home
- Wood Fence
- Stucco Fence
- Landscaped
- Paved or Partially Paved Lot
- Level Lot
- Front and Back Yard Sprinklers
- Lawn
- Garden
- Back and Front Yard
- Property is zoned BUR1*
Parking
- 2 Car Attached Garage
- 3 Open Parking Spaces
- Front Facing Garage
- Side by Side Parking
- Single Garage Door
- Garage Door Opener
- Driveway
- On-Street Parking
Home Design
- Patio Home
- Entry on the 1st floor
- Brick Exterior Construction
- Slab Foundation
- Fire Rated Drywall
- Shingle Roof
- Stone Siding
- Pre-Cast Concrete Construction
- Copper Plumbing
- Stucco
Interior Spaces
- 1,084 Sq Ft Home
- 1-Story Property
- Crown Molding
- Brick Wall or Ceiling
- Ceiling Fan
- Recessed Lighting
- Track Lighting
- Double Pane Windows
- French Doors
- Living Room
- Formal Dining Room
- Home Office
- Bonus Room
- Workshop
- Storage
- Park or Greenbelt Views
- Fire and Smoke Detector
Kitchen
- Gas Oven
- Gas Cooktop
- Free-Standing Range
- Recirculated Exhaust Fan
- Microwave
- Ice Maker
- Water Line To Refrigerator
- Dishwasher
- Stone Countertops
Bedrooms and Bathrooms
- 3 Bedrooms | 1 Primary Bedroom on Main
- Mirrored Closets Doors
- 2 Full Bathrooms
- Low Flow Toliet
- Bathtub with Shower
- Walk-in Shower
- Exhaust Fan In Bathroom
- Closet In Bathroom
Laundry
- Laundry Room
- Laundry in Garage
- Washer and Gas Dryer Hookup
Outdoor Features
- Covered Patio or Porch
- Exterior Lighting
- Gazebo
- Separate Outdoor Workshop
- Outdoor Storage
- Rain Gutters
Location
- Property is near a park
Utilities
- Cooling System Powered By Gas
- Central Heating and Cooling System
- Heating System Uses Natural Gas
- Gas Water Heater
- Central Water Heater
- Water Purifier
Listing and Financial Details
- Legal Lot and Block 6 / 2
- Tax Tract Number 9956
- Assessor Parcel Number 2476010003
- $198 per year additional tax assessments
- Seller Considering Concessions
Community Details
Overview
- No Home Owners Association
Recreation
- Park
Map
Home Values in the Area
Average Home Value in this Area
Tax History
| Year | Tax Paid | Tax Assessment Tax Assessment Total Assessment is a certain percentage of the fair market value that is determined by local assessors to be the total taxable value of land and additions on the property. | Land | Improvement |
|---|---|---|---|---|
| 2025 | $3,451 | $953,700 | $834,972 | $118,728 |
| 2024 | $3,451 | $296,363 | $190,615 | $105,748 |
| 2023 | $3,415 | $290,553 | $186,878 | $103,675 |
| 2022 | $3,262 | $284,857 | $183,214 | $101,643 |
| 2021 | $3,246 | $279,272 | $179,622 | $99,650 |
| 2019 | $3,117 | $270,992 | $174,296 | $96,696 |
| 2018 | $3,048 | $265,679 | $170,879 | $94,800 |
| 2016 | $2,888 | $255,365 | $164,245 | $91,120 |
| 2015 | $2,831 | $251,530 | $161,778 | $89,752 |
| 2014 | $2,830 | $246,603 | $158,609 | $87,994 |
Property History
| Date | Event | Price | List to Sale | Price per Sq Ft | Prior Sale |
|---|---|---|---|---|---|
| 11/20/2025 11/20/25 | Price Changed | $1,100,000 | -3.1% | $1,015 / Sq Ft | |
| 11/03/2025 11/03/25 | Price Changed | $1,135,000 | -1.3% | $1,047 / Sq Ft | |
| 10/03/2025 10/03/25 | Price Changed | $1,150,000 | -4.2% | $1,061 / Sq Ft | |
| 08/13/2025 08/13/25 | For Sale | $1,200,000 | +28.3% | $1,107 / Sq Ft | |
| 04/15/2024 04/15/24 | Sold | $935,000 | +4.0% | $863 / Sq Ft | View Prior Sale |
| 03/20/2024 03/20/24 | Pending | -- | -- | -- | |
| 03/08/2024 03/08/24 | For Sale | $899,000 | -- | $829 / Sq Ft |
Purchase History
| Date | Type | Sale Price | Title Company |
|---|---|---|---|
| Grant Deed | $935,000 | Old Republic Title Company | |
| Grant Deed | $175,000 | American Coast Title |
Mortgage History
| Date | Status | Loan Amount | Loan Type |
|---|---|---|---|
| Open | $918,064 | FHA | |
| Previous Owner | $136,000 | No Value Available | |
| Closed | $21,500 | No Value Available |
Source: California Regional Multiple Listing Service (CRMLS)
MLS Number: SR25181774
APN: 2476-010-003
- 5527 Clybourn Ave
- 1434 N Rose St
- 1446 N Evergreen St
- 1484 N Clybourn Ave
- 5707 Auckland Ave
- 5407 Auckland Ave
- 5528 Willowcrest Ave
- 5622 Willowcrest Ave
- 5618 Cartwright Ave Unit 2
- 5326 Cahuenga Blvd
- 1544 N Edison Blvd
- 1033 N Pass Ave
- 5245 Strohm Ave
- 5445 Cartwright Ave
- 10350 Mccormick St
- 10443 Magnolia Blvd
- 10455 Magnolia Blvd
- 5421 Denny Ave
- 5642 Riverton Ave
- 5737 Denny Ave
- 1444 N Clybourn Ave
- 5621 N Bella Blanco Dr
- 1454 N Clybourn Ave
- 5626 1/2 Auckland Ave
- 1306 N Pass Ave
- 1138 N Valley St
- 5641 Auckland Ave Unit D
- 10347 Weddington St
- 5419 Willowcrest Ave
- 1441 N Edison Blvd Unit 1441 #D
- 5355 Cartwright Ave
- 5239 Auckland Ave Unit 1
- 10407 Magnolia Blvd
- 5228 Auckland Ave Unit 3
- 3720 W Chandler Blvd
- 5264 Cahuenga Blvd Unit 5264
- 5257 Willowcrest Ave
- 5259 Cartwright Ave Unit 102
- 5325 Denny Ave Unit 204
- 1301 N Avon St
