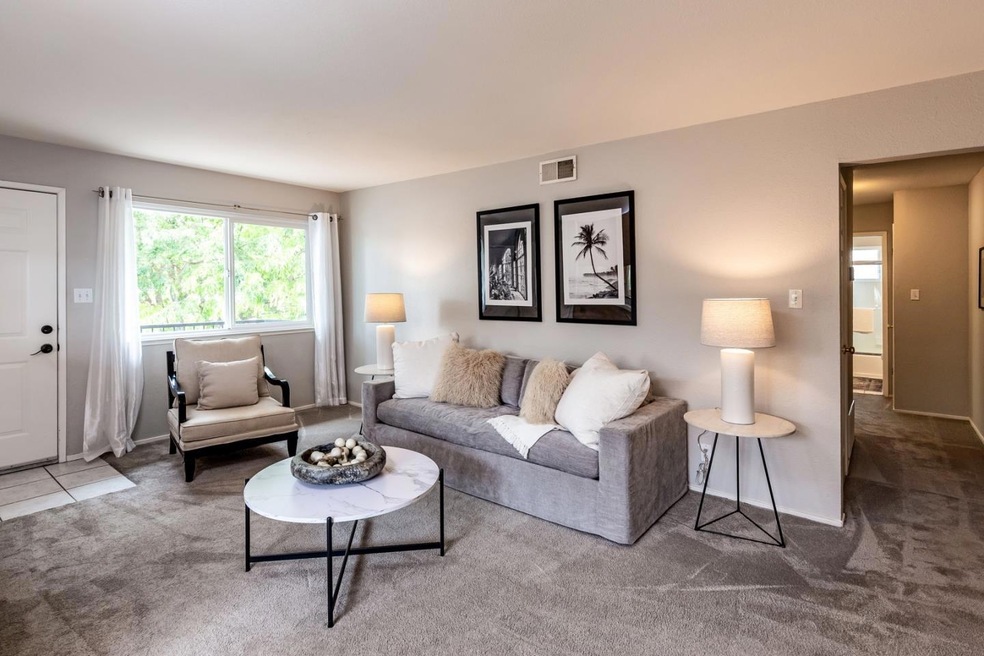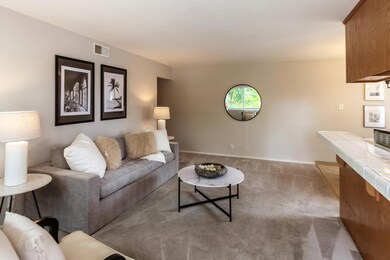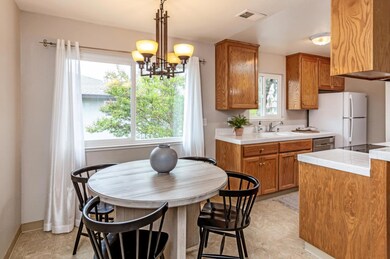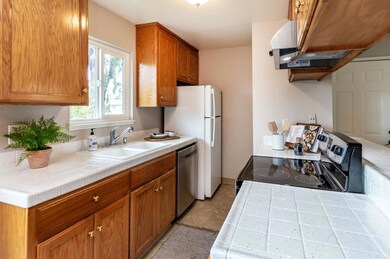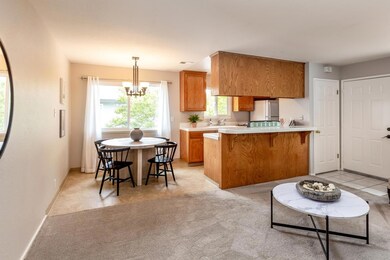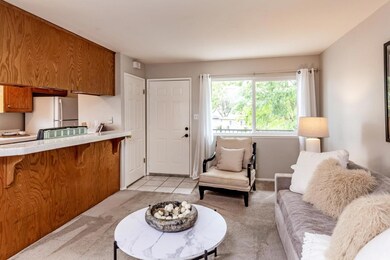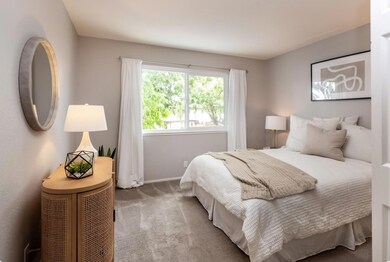
1346 Joplin Dr Unit 4 San Jose, CA 95118
Valley View-Reed NeighborhoodEstimated Value: $582,000 - $634,000
Highlights
- Private Pool
- Neighborhood Views
- Tile Countertops
- Pioneer High School Rated A-
- Bathtub with Shower
- Tile Flooring
About This Home
As of June 2022Meticulously maintained home with inviting open floor plan in living, kitchen and dining area. Sparkling kitchen offers many desirable cabinets and includes electric stove with oven, microwave, refrigerator and dishwasher. Updated hall bath offers shower/tub combination. Dual pane windows. Enhanced with designer paint and updates throughout. Enjoy appealing plush carpets in living, hallway and both bedrooms. Extra storage closets in the hallway and entry. One car garage with storage cabinets. Laundry area conveniently located in the building, just steps away. Enjoy a lovely, spacious view into the green and living tucked in an attractively landscaped community with mature trees and community pool.
Property Details
Home Type
- Condominium
Est. Annual Taxes
- $6,951
Year Built
- 1970
Lot Details
- 436
HOA Fees
- $399 Monthly HOA Fees
Home Design
- Slab Foundation
- Composition Roof
Interior Spaces
- 798 Sq Ft Home
- 1-Story Property
- Dining Area
- Neighborhood Views
Kitchen
- Electric Oven
- Dishwasher
- Tile Countertops
Flooring
- Carpet
- Tile
- Vinyl
Bedrooms and Bathrooms
- 2 Bedrooms
- 1 Full Bathroom
- Bathtub with Shower
Parking
- 1 Carport Space
- On-Street Parking
Additional Features
- Private Pool
- Forced Air Heating System
Community Details
Overview
- Association fees include common area electricity, garbage, hot water, pool spa or tennis
- 460 Units
- Cherry Circle HOA
Amenities
- Laundry Facilities
Recreation
- Community Pool
Similar Homes in San Jose, CA
Home Values in the Area
Average Home Value in this Area
Property History
| Date | Event | Price | Change | Sq Ft Price |
|---|---|---|---|---|
| 06/10/2022 06/10/22 | Sold | $585,000 | +11.4% | $733 / Sq Ft |
| 05/17/2022 05/17/22 | Pending | -- | -- | -- |
| 05/05/2022 05/05/22 | For Sale | $525,000 | -- | $658 / Sq Ft |
Tax History Compared to Growth
Tax History
| Year | Tax Paid | Tax Assessment Tax Assessment Total Assessment is a certain percentage of the fair market value that is determined by local assessors to be the total taxable value of land and additions on the property. | Land | Improvement |
|---|---|---|---|---|
| 2024 | $6,951 | $555,000 | $277,500 | $277,500 |
| 2023 | $7,006 | $560,000 | $280,000 | $280,000 |
| 2022 | $1,288 | $55,458 | $15,068 | $40,390 |
| 2021 | $1,246 | $54,372 | $14,773 | $39,599 |
| 2020 | $1,230 | $53,815 | $14,622 | $39,193 |
| 2019 | $1,208 | $52,761 | $14,336 | $38,425 |
| 2018 | $1,192 | $51,727 | $14,055 | $37,672 |
| 2017 | $1,178 | $50,714 | $13,780 | $36,934 |
| 2016 | $1,070 | $49,720 | $13,510 | $36,210 |
| 2015 | $1,050 | $48,975 | $13,308 | $35,667 |
| 2014 | $985 | $48,017 | $13,048 | $34,969 |
Agents Affiliated with this Home
-
Peter Suess

Seller's Agent in 2022
Peter Suess
Compass
(408) 483-4604
1 in this area
43 Total Sales
Map
Source: MLSListings
MLS Number: ML81890204
APN: 569-42-028
- 4759 Capay Dr Unit 4
- 1368 Branham Ln Unit 2
- 4648 Cherry Ave
- 4643 Capay Dr Unit 3
- 1381 Scossa Ave
- 1389 Boysea Dr
- 4422 Silva Ave
- 4451 Hanalei Place
- 1445 Branham Ln
- 4780 Sutcliff Ave
- 4970 Cherry Ave Unit 215
- 4882 Sutcliff Ave
- 1370 Lansing Ave
- 1420 Pinehurst Dr
- 4507 Waterville Dr Unit 4
- 1335 Dentwood Dr
- 1429 Gaucho Ct
- 4068 Casa Grande Way
- 5459 Clovercrest Dr
- 1520 Willowgate Dr
- 1346 Joplin Dr Unit 2
- 1346 Joplin Dr Unit 3
- 1346 Joplin Dr Unit 4
- 1346 Joplin Dr Unit 3
- 1346 Joplin Dr Unit 2
- 1346 Joplin Dr Unit 1
- 1334 Joplin Dr Unit 3
- 1334 Joplin Dr Unit 4
- 1334 Joplin Dr Unit 3
- 1334 Joplin Dr Unit 2
- 1334 Joplin Dr Unit 1
- 1330 Joplin Dr Unit 4
- 1330 Joplin Dr Unit 3
- 1330 Joplin Dr Unit 2
- 1330 Joplin Dr Unit 1
- 4795 Capay Dr Unit 4
- 4795 Capay Dr Unit 4
- 4795 Capay Dr Unit 3
- 4795 Capay Dr Unit 2
- 4795 Capay Dr Unit 1
