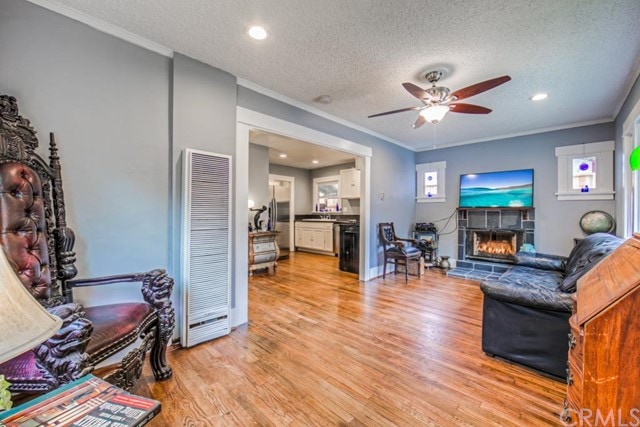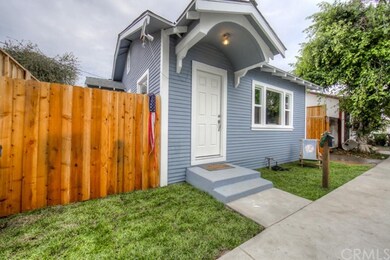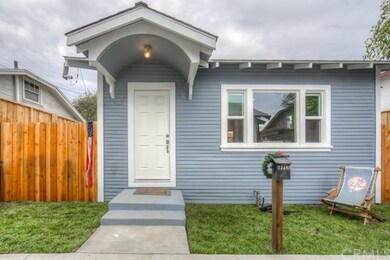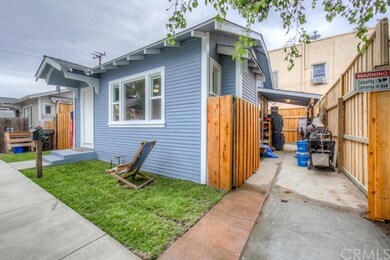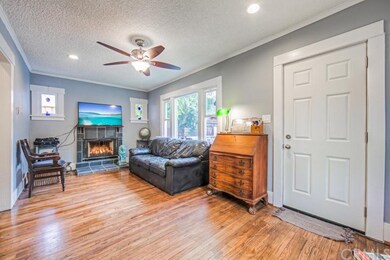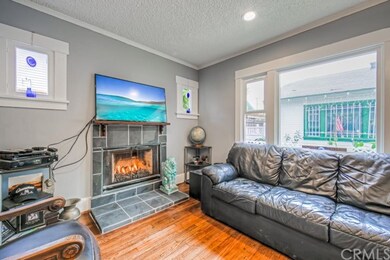
1348 Cherry Ave Unit B Long Beach, CA 90813
Cambodia Town NeighborhoodHighlights
- Wood Flooring
- Main Floor Primary Bedroom
- No HOA
- Woodrow Wilson High School Rated A
- Granite Countertops
- Neighborhood Views
About This Home
As of December 2015This 1923 Bungalow is completely restored with, new copper plumbing, updated electrical systems & panel, sewer, roof, windows, & doors. This home even has the original 3 quarter inch oak hardwood floors in every room. The bathroom has been completely updated with slate floors, granite vanity, with a new toilet and shower. The Kitchen even includes new oak cabinets, & granite counter-tops. There is even a Brand new Samsung refrigerator with ice maker and water. Also there is a, Samsung dishwasher, Samsung oven, Samsung stack-able washer and dryer, & a new water-heater ((are included with the home)). The Exterior and Interior paint has been newly painted. There is even a working gas fireplace with a redwood mantle, & slate tile. New ceder fence with treated lumber, full size attic that provides ample extra space with a new pull-down stair case located in the ceiling. This Property includes a separate parcel for off-street parking. This home is turn-key ready. It's located near freeways, colleges, & the beach.
Last Agent to Sell the Property
Thaddeus Anderson
Nationwide Real Estate Execs License #01898769 Listed on: 11/12/2015
Last Buyer's Agent
Thaddeus Anderson
Nationwide Real Estate Execs License #01898769 Listed on: 11/12/2015
Home Details
Home Type
- Single Family
Est. Annual Taxes
- $4,334
Year Built
- Built in 1923
Lot Details
- 1,440 Sq Ft Lot
- Property fronts an alley
- Paved or Partially Paved Lot
- Level Lot
Parking
- 1 Car Garage
- Carport
- Parking Available
- Uncovered Parking
Home Design
- Bungalow
- Raised Foundation
- Composition Roof
- Wood Siding
Interior Spaces
- 570 Sq Ft Home
- 1-Story Property
- Gas Fireplace
- Double Pane Windows
- Living Room with Fireplace
- Open Floorplan
- Wood Flooring
- Neighborhood Views
Kitchen
- Breakfast Area or Nook
- Gas Oven
- Gas Cooktop
- Dishwasher
- Granite Countertops
- Disposal
Bedrooms and Bathrooms
- 1 Primary Bedroom on Main
- 1 Full Bathroom
Laundry
- Laundry Room
- Dryer
- Washer
Additional Features
- Exterior Lighting
- Urban Location
- Gas Water Heater
Community Details
- No Home Owners Association
Listing and Financial Details
- Tax Lot 6
- Tax Tract Number 2900
- Assessor Parcel Number 7261023010
Ownership History
Purchase Details
Home Financials for this Owner
Home Financials are based on the most recent Mortgage that was taken out on this home.Purchase Details
Purchase Details
Home Financials for this Owner
Home Financials are based on the most recent Mortgage that was taken out on this home.Purchase Details
Home Financials for this Owner
Home Financials are based on the most recent Mortgage that was taken out on this home.Purchase Details
Home Financials for this Owner
Home Financials are based on the most recent Mortgage that was taken out on this home.Purchase Details
Purchase Details
Home Financials for this Owner
Home Financials are based on the most recent Mortgage that was taken out on this home.Purchase Details
Purchase Details
Home Financials for this Owner
Home Financials are based on the most recent Mortgage that was taken out on this home.Purchase Details
Similar Home in Long Beach, CA
Home Values in the Area
Average Home Value in this Area
Purchase History
| Date | Type | Sale Price | Title Company |
|---|---|---|---|
| Interfamily Deed Transfer | -- | Orange Coast Title Company | |
| Interfamily Deed Transfer | -- | None Available | |
| Grant Deed | $285,000 | Chicago Title Company | |
| Grant Deed | $210,000 | First American Title | |
| Receivers Deed | $75,000 | North American Title Company | |
| Deed In Lieu Of Foreclosure | -- | None Available | |
| Individual Deed | $60,000 | First American Title Co | |
| Grant Deed | $62,500 | Southland Title | |
| Grant Deed | $42,000 | Chicago Title Co | |
| Trustee Deed | $37,363 | -- |
Mortgage History
| Date | Status | Loan Amount | Loan Type |
|---|---|---|---|
| Open | $282,600 | VA | |
| Closed | $281,066 | VA | |
| Closed | $294,405 | VA | |
| Previous Owner | $189,000 | New Conventional | |
| Previous Owner | $75,000 | No Value Available | |
| Previous Owner | $45,800 | No Value Available |
Property History
| Date | Event | Price | Change | Sq Ft Price |
|---|---|---|---|---|
| 12/11/2015 12/11/15 | Sold | $285,000 | 0.0% | $500 / Sq Ft |
| 11/03/2015 11/03/15 | Pending | -- | -- | -- |
| 10/24/2015 10/24/15 | Price Changed | $285,000 | +1.8% | $500 / Sq Ft |
| 10/23/2015 10/23/15 | For Sale | $280,000 | +33.3% | $491 / Sq Ft |
| 08/12/2015 08/12/15 | Sold | $210,000 | -12.1% | $368 / Sq Ft |
| 05/21/2015 05/21/15 | Pending | -- | -- | -- |
| 04/17/2015 04/17/15 | For Sale | $239,000 | +218.7% | $419 / Sq Ft |
| 05/01/2012 05/01/12 | Sold | $75,000 | -11.8% | $132 / Sq Ft |
| 03/02/2012 03/02/12 | Pending | -- | -- | -- |
| 01/17/2012 01/17/12 | For Sale | $85,000 | -- | $149 / Sq Ft |
Tax History Compared to Growth
Tax History
| Year | Tax Paid | Tax Assessment Tax Assessment Total Assessment is a certain percentage of the fair market value that is determined by local assessors to be the total taxable value of land and additions on the property. | Land | Improvement |
|---|---|---|---|---|
| 2025 | $4,334 | $333,194 | $118,377 | $214,817 |
| 2024 | $4,334 | $326,661 | $116,056 | $210,605 |
| 2023 | $4,258 | $320,257 | $113,781 | $206,476 |
| 2022 | $3,997 | $313,978 | $111,550 | $202,428 |
| 2021 | $3,917 | $307,822 | $109,363 | $198,459 |
| 2019 | $3,778 | $291,831 | $106,120 | $185,711 |
| 2018 | $3,680 | $286,110 | $104,040 | $182,070 |
| 2016 | $3,391 | $275,000 | $100,000 | $175,000 |
| 2015 | $972 | $67,930 | $36,578 | $31,352 |
| 2014 | $972 | $66,600 | $35,862 | $30,738 |
Agents Affiliated with this Home
-

Seller's Agent in 2015
Nancy Deprez
Vista Sotheby's Int'l Realty
(310) 739-8272
146 Total Sales
-
T
Seller's Agent in 2015
Thaddeus Anderson
Nationwide Real Estate Execs
-
S
Seller's Agent in 2012
Sharon Sanchez
Sharon Sanchez
(310) 989-5209
4 Total Sales
Map
Source: California Regional Multiple Listing Service (CRMLS)
MLS Number: RS15232315
APN: 7261-023-010
- 1364 Cherry Ave
- 1415 Dawson Ave
- 1323 Dawson Ave
- 1426 Rose Ave
- 1432 Gaviota Ave
- 2324 E 14th St
- 1512 N Stanton Place
- 1101 Cherry Ave
- 1629 Cherry Ave Unit 102
- 1334 Walnut Ave
- 1335 Stanley Ave
- 1126 Raymond Ave
- 1120 Raymond Ave
- 1085 Raymond Ave
- 1061 Dawson Ave
- 1451 Walnut Ave
- 1600 Junipero Ave
- 1050 Dawson Ave
- 2534 E 14th St
- 1606 E Bailey Way
