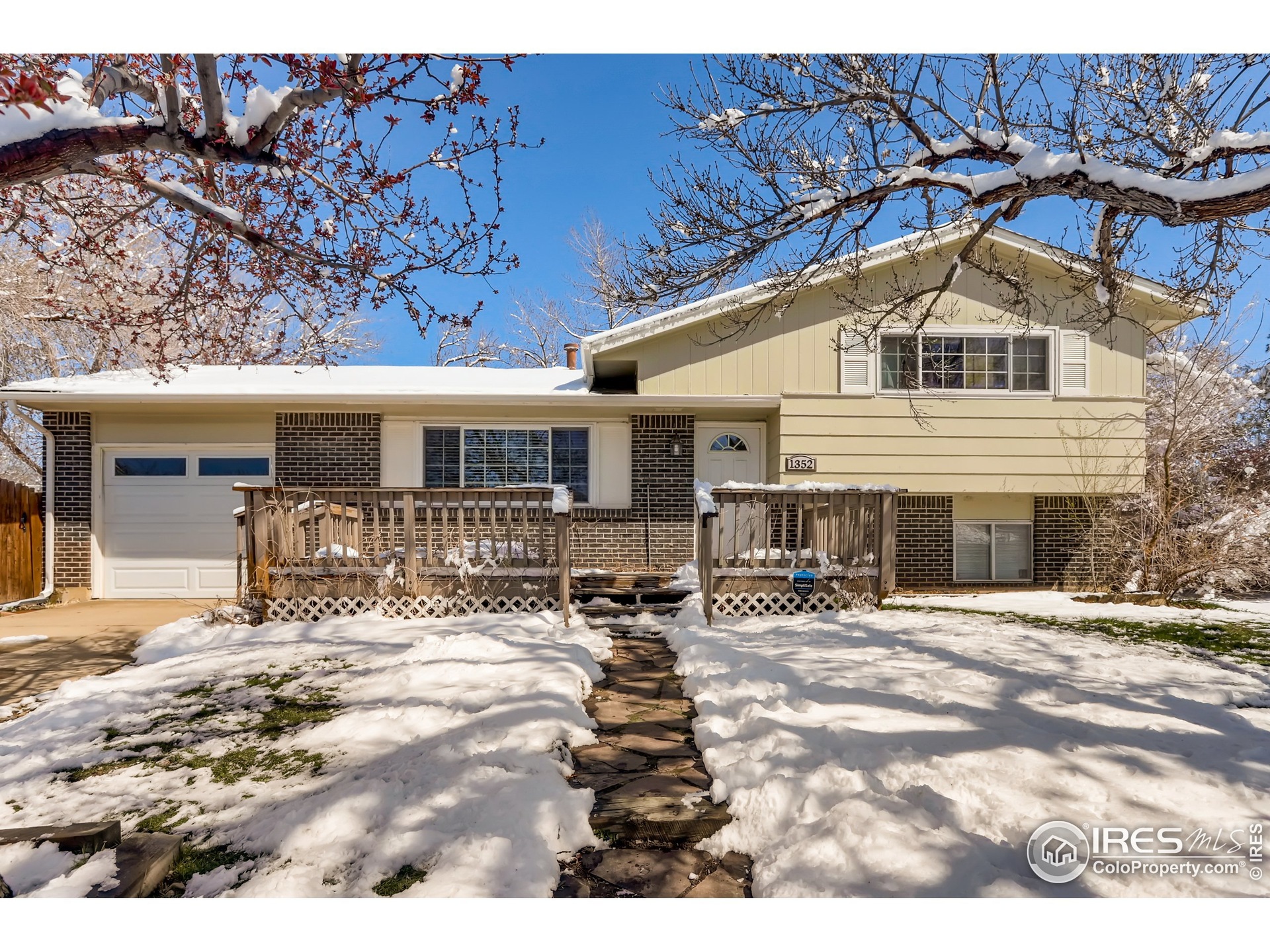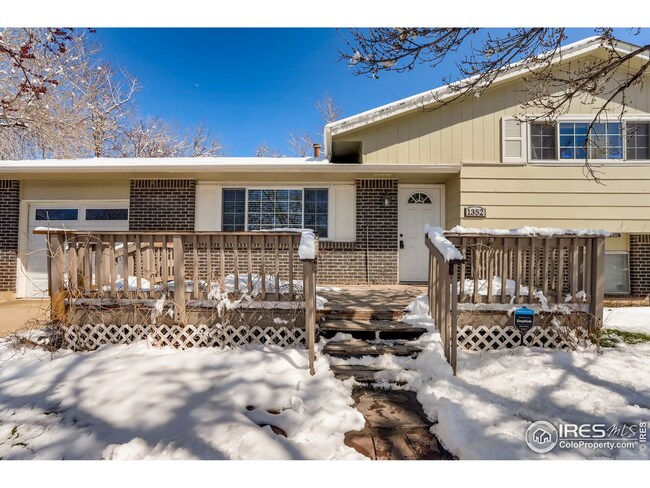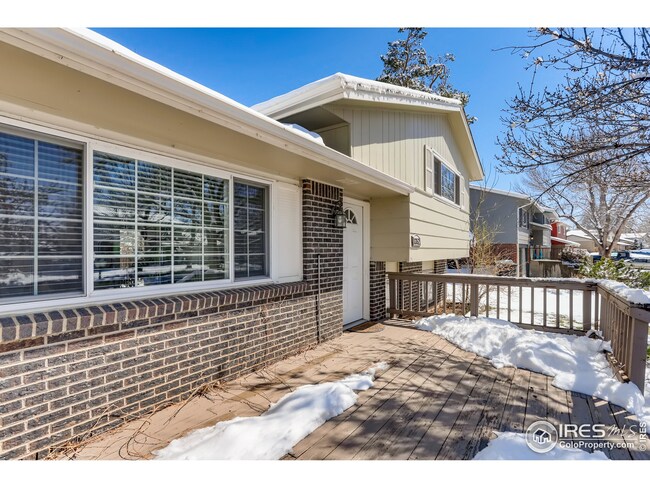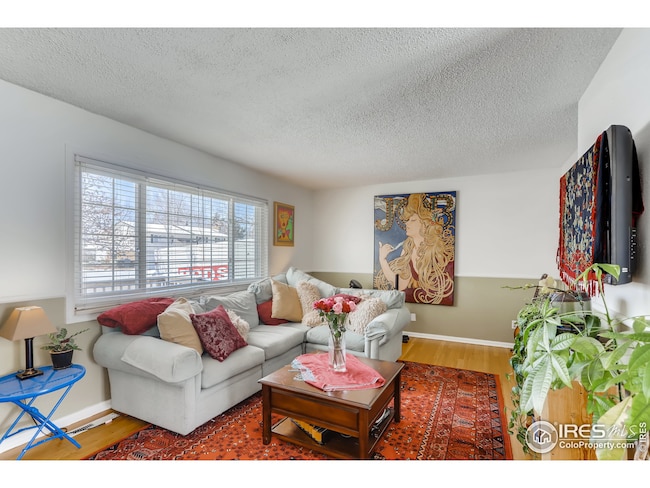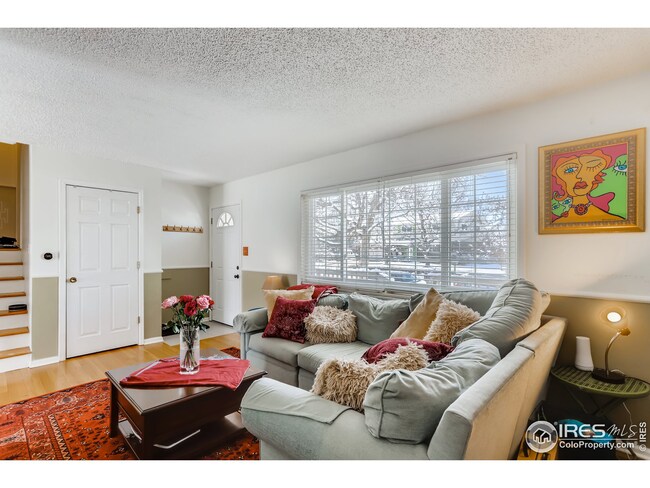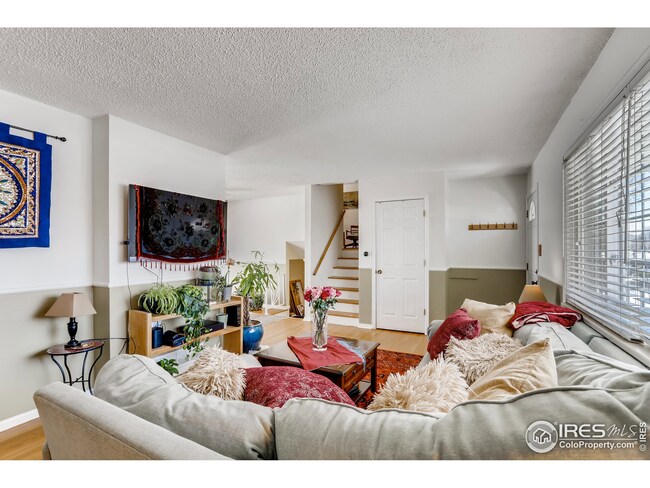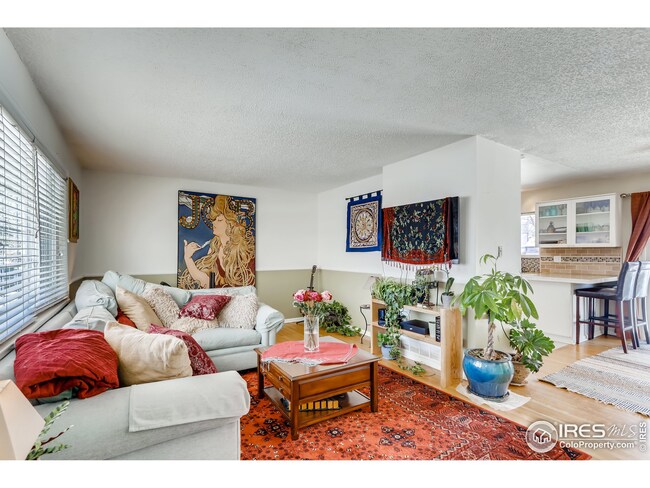
1352 S Terry St Longmont, CO 80501
Southmoor NeighborhoodHighlights
- Deck
- Wood Flooring
- 1 Car Attached Garage
- Niwot High School Rated A
- No HOA
- Eat-In Kitchen
About This Home
As of June 2021Welcome home! There is a lot to love about this charming, tri-level home in South Longmont. Home offers 3 bedrooms, 2 full baths, oversized attached garage. The kitchen has been updated and offers stainless steel appliances and granite counters. Hardwood flooring though-out the main and upper level. You can spend the summer enjoying the large, well treed yard, with play and garden areas! Great S Longmont location! Showing start Saturday, 4/24! This sale will be part of a 1031 exchange. Don't miss this gem!
Home Details
Home Type
- Single Family
Est. Annual Taxes
- $2,177
Year Built
- Built in 1969
Lot Details
- 8,426 Sq Ft Lot
- Fenced
- Level Lot
- Sprinkler System
Parking
- 1 Car Attached Garage
Home Design
- Brick Veneer
- Wood Frame Construction
- Composition Roof
Interior Spaces
- 1,544 Sq Ft Home
- 3-Story Property
- Ceiling Fan
- Window Treatments
- Family Room
- Laundry on lower level
Kitchen
- Eat-In Kitchen
- Electric Oven or Range
- Self-Cleaning Oven
- Microwave
- Dishwasher
Flooring
- Wood
- Carpet
- Tile
Bedrooms and Bathrooms
- 3 Bedrooms
Outdoor Features
- Deck
- Patio
- Exterior Lighting
- Outdoor Storage
Schools
- Burlington Elementary School
- Sunset Middle School
- Niwot High School
Utilities
- Whole House Fan
- Forced Air Heating and Cooling System
- High Speed Internet
- Satellite Dish
- Cable TV Available
Community Details
- No Home Owners Association
- Southmoor Park 2 Subdivision
Listing and Financial Details
- Assessor Parcel Number R0049818
Ownership History
Purchase Details
Home Financials for this Owner
Home Financials are based on the most recent Mortgage that was taken out on this home.Purchase Details
Purchase Details
Home Financials for this Owner
Home Financials are based on the most recent Mortgage that was taken out on this home.Purchase Details
Home Financials for this Owner
Home Financials are based on the most recent Mortgage that was taken out on this home.Purchase Details
Home Financials for this Owner
Home Financials are based on the most recent Mortgage that was taken out on this home.Purchase Details
Purchase Details
Purchase Details
Purchase Details
Map
Similar Homes in Longmont, CO
Home Values in the Area
Average Home Value in this Area
Purchase History
| Date | Type | Sale Price | Title Company |
|---|---|---|---|
| Warranty Deed | $475,000 | Fidelity National Title | |
| Interfamily Deed Transfer | -- | None Available | |
| Warranty Deed | $195,000 | Fidelity National Title Insu | |
| Warranty Deed | $169,000 | Land Title Guarantee Company | |
| Warranty Deed | $187,000 | Land Title Guarantee Company | |
| Special Warranty Deed | $68,000 | -- | |
| Sheriffs Deed | $60,000 | -- | |
| Deed | $74,900 | -- | |
| Deed | $48,500 | -- |
Mortgage History
| Date | Status | Loan Amount | Loan Type |
|---|---|---|---|
| Open | $376,000 | New Conventional | |
| Previous Owner | $165,938 | FHA | |
| Previous Owner | $152,000 | Unknown | |
| Previous Owner | $168,300 | Purchase Money Mortgage | |
| Previous Owner | $15,500 | Credit Line Revolving | |
| Previous Owner | $111,140 | Unknown | |
| Previous Owner | $44,000 | Credit Line Revolving |
Property History
| Date | Event | Price | Change | Sq Ft Price |
|---|---|---|---|---|
| 05/15/2025 05/15/25 | Price Changed | $525,000 | -2.6% | $340 / Sq Ft |
| 04/29/2025 04/29/25 | For Sale | $539,000 | +13.5% | $349 / Sq Ft |
| 06/01/2021 06/01/21 | Sold | $475,000 | +13.1% | $308 / Sq Ft |
| 04/22/2021 04/22/21 | For Sale | $420,000 | +115.4% | $272 / Sq Ft |
| 01/28/2019 01/28/19 | Off Market | $195,000 | -- | -- |
| 05/17/2013 05/17/13 | Sold | $195,000 | +2.7% | $143 / Sq Ft |
| 04/17/2013 04/17/13 | Pending | -- | -- | -- |
| 03/07/2013 03/07/13 | For Sale | $189,900 | -- | $139 / Sq Ft |
Tax History
| Year | Tax Paid | Tax Assessment Tax Assessment Total Assessment is a certain percentage of the fair market value that is determined by local assessors to be the total taxable value of land and additions on the property. | Land | Improvement |
|---|---|---|---|---|
| 2024 | $2,845 | $30,956 | $12,825 | $18,131 |
| 2023 | $2,806 | $29,741 | $16,006 | $17,420 |
| 2022 | $2,455 | $24,812 | $11,315 | $13,497 |
| 2021 | $2,487 | $25,525 | $11,640 | $13,885 |
| 2020 | $2,177 | $22,416 | $9,367 | $13,049 |
| 2019 | $2,143 | $22,416 | $9,367 | $13,049 |
| 2018 | $1,868 | $19,670 | $6,480 | $13,190 |
| 2017 | $1,843 | $21,747 | $7,164 | $14,583 |
| 2016 | $1,647 | $17,234 | $6,448 | $10,786 |
| 2015 | $1,570 | $12,736 | $3,821 | $8,915 |
| 2014 | $1,190 | $12,736 | $3,821 | $8,915 |
Source: IRES MLS
MLS Number: 938369
APN: 1315152-02-015
- 1407 S Terry St
- 1328 Carriage Dr
- 9 James Cir
- 511 Noel Ave
- 1221 S Main St
- 406 N Parkside Dr Unit C
- 1320 Kestrel Ln Unit E
- 1529 Ashcroft Dr
- 1317 Country Ct Unit B
- 1016 Katy Ln
- 832 Neon Forest Cir
- 1240 Wren Ct Unit B
- 1240 Wren Ct Unit I
- 835 Kane Dr Unit 27E
- 835 Kane Dr Unit E25
- 2018 Ionosphere St Unit 8
- 2018 Ionosphere St Unit 6
- 2018 Ionosphere St Unit 3
- 1400 S Collyer St Unit 201
- 1400 S Collyer St Unit 223
