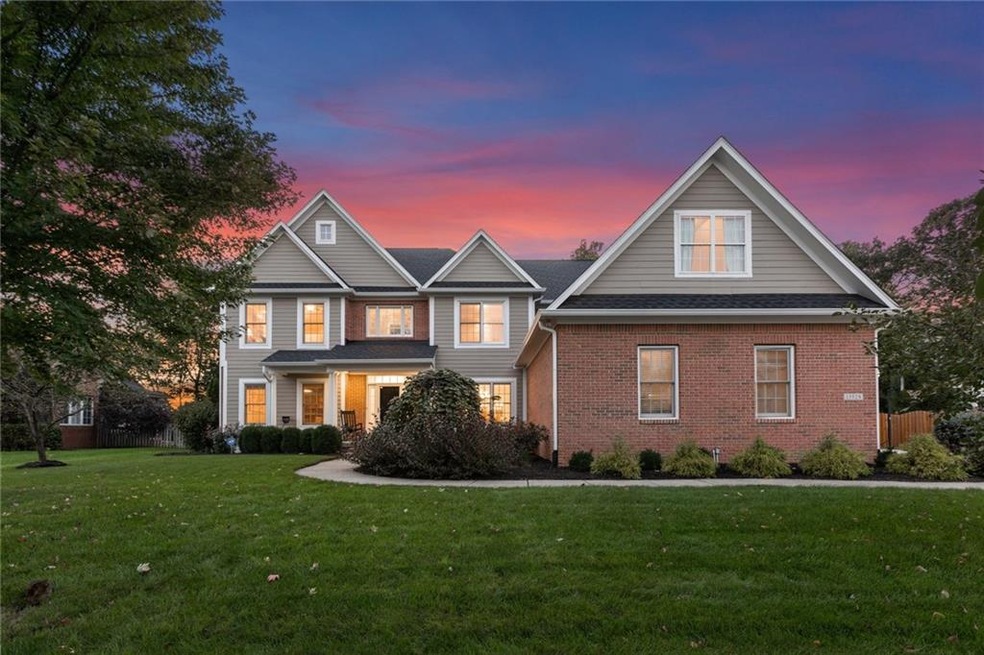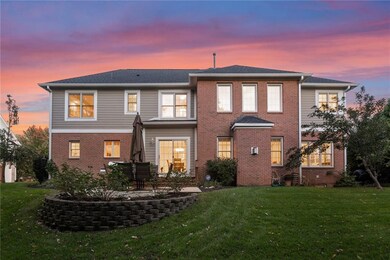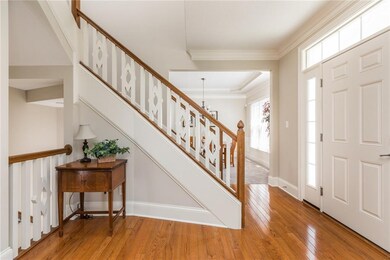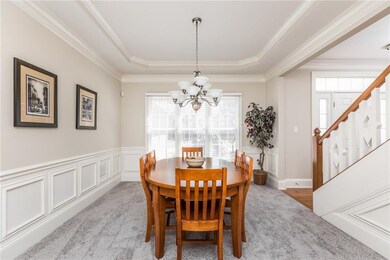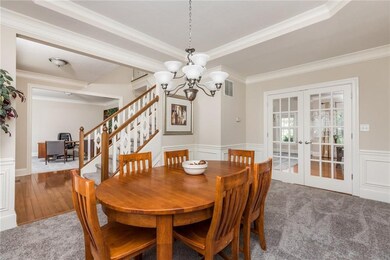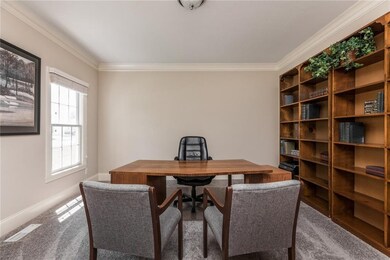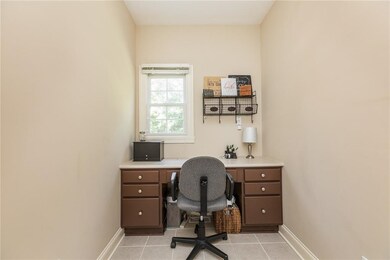
13528 Grapevine Ln Fishers, IN 46038
New Britton NeighborhoodHighlights
- Vaulted Ceiling
- Traditional Architecture
- Community Pool
- Cumberland Road Elementary School Rated A
- Wood Flooring
- Tennis Courts
About This Home
As of February 2025Classic Fishers home rests on lush lot with mature trees and ample space to run and play. Wide front porch welcomes guests and gives way to a beautiful custom home. Two story great room and sunroom boast large windows and are flooded with natural light. The open concept main level includes spacious chef’s kitchen perfect for entertaining. Large master suite is a wonderful retreat with vaulted tray ceilings, 2 walk in closets, large soaking tub and separate shower. Private back yard is equipped with large patio for enjoying. Home has been completely updated with new roof, furnace, water heater, carpet and paint. Wonderful home is move in ready!
Last Agent to Sell the Property
Encore Sotheby's International License #RB14045433 Listed on: 06/29/2018

Last Buyer's Agent
Jim Trueblood
Trueblood Real Estate

Home Details
Home Type
- Single Family
Est. Annual Taxes
- $4,528
Year Built
- Built in 2001
Lot Details
- 0.31 Acre Lot
- Sprinkler System
Parking
- 3 Car Attached Garage
- Driveway
Home Design
- Traditional Architecture
- Brick Exterior Construction
- Cement Siding
- Concrete Perimeter Foundation
Interior Spaces
- 2-Story Property
- Wet Bar
- Tray Ceiling
- Vaulted Ceiling
- Gas Log Fireplace
- Great Room with Fireplace
- Wood Flooring
- Finished Basement
- Basement Lookout
- Attic Access Panel
- Fire and Smoke Detector
- Laundry on upper level
Kitchen
- Double Oven
- Electric Oven
- Built-In Microwave
- Dishwasher
- Trash Compactor
- Disposal
Bedrooms and Bathrooms
- 5 Bedrooms
- Walk-In Closet
Utilities
- Forced Air Heating and Cooling System
- Humidifier
- Heating System Uses Gas
- Gas Water Heater
Listing and Financial Details
- Assessor Parcel Number 291129018026000020
Community Details
Overview
- Association fees include parkplayground, pool, snow removal, tennis court(s)
- Rosewood Subdivision
- Property managed by Rosewood HOA
Recreation
- Tennis Courts
- Community Pool
Ownership History
Purchase Details
Home Financials for this Owner
Home Financials are based on the most recent Mortgage that was taken out on this home.Purchase Details
Purchase Details
Home Financials for this Owner
Home Financials are based on the most recent Mortgage that was taken out on this home.Purchase Details
Home Financials for this Owner
Home Financials are based on the most recent Mortgage that was taken out on this home.Purchase Details
Purchase Details
Purchase Details
Home Financials for this Owner
Home Financials are based on the most recent Mortgage that was taken out on this home.Purchase Details
Home Financials for this Owner
Home Financials are based on the most recent Mortgage that was taken out on this home.Similar Homes in Fishers, IN
Home Values in the Area
Average Home Value in this Area
Purchase History
| Date | Type | Sale Price | Title Company |
|---|---|---|---|
| Deed | -- | Chicago Title | |
| Warranty Deed | -- | Barr Matthew T | |
| Warranty Deed | -- | Barr Matthew T | |
| Warranty Deed | -- | None Available | |
| Warranty Deed | -- | None Available | |
| Interfamily Deed Transfer | -- | None Available | |
| Warranty Deed | -- | Stewart Title | |
| Corporate Deed | -- | -- | |
| Warranty Deed | -- | -- |
Mortgage History
| Date | Status | Loan Amount | Loan Type |
|---|---|---|---|
| Previous Owner | $509,000 | New Conventional | |
| Previous Owner | $398,000 | New Conventional | |
| Previous Owner | $403,000 | New Conventional | |
| Previous Owner | $403,000 | New Conventional | |
| Previous Owner | $409,500 | New Conventional | |
| Previous Owner | $331,000 | New Conventional | |
| Previous Owner | $331,200 | New Conventional | |
| Previous Owner | $276,000 | Purchase Money Mortgage | |
| Previous Owner | $260,800 | No Value Available |
Property History
| Date | Event | Price | Change | Sq Ft Price |
|---|---|---|---|---|
| 02/21/2025 02/21/25 | Sold | $637,500 | -6.2% | $122 / Sq Ft |
| 01/29/2025 01/29/25 | Pending | -- | -- | -- |
| 01/02/2025 01/02/25 | Price Changed | $679,900 | -2.9% | $130 / Sq Ft |
| 11/29/2024 11/29/24 | For Sale | $699,900 | +53.8% | $134 / Sq Ft |
| 04/15/2019 04/15/19 | Sold | $455,000 | -3.1% | $90 / Sq Ft |
| 03/01/2019 03/01/19 | Pending | -- | -- | -- |
| 11/16/2018 11/16/18 | Price Changed | $469,500 | -1.2% | $93 / Sq Ft |
| 11/01/2018 11/01/18 | Price Changed | $475,000 | -1.0% | $94 / Sq Ft |
| 09/12/2018 09/12/18 | Price Changed | $479,950 | -3.0% | $95 / Sq Ft |
| 06/29/2018 06/29/18 | For Sale | $495,000 | +19.6% | $98 / Sq Ft |
| 06/06/2014 06/06/14 | Sold | $414,000 | -7.8% | $73 / Sq Ft |
| 05/16/2014 05/16/14 | Pending | -- | -- | -- |
| 04/14/2014 04/14/14 | Price Changed | $449,000 | -3.4% | $79 / Sq Ft |
| 03/14/2014 03/14/14 | For Sale | $465,000 | -- | $82 / Sq Ft |
Tax History Compared to Growth
Tax History
| Year | Tax Paid | Tax Assessment Tax Assessment Total Assessment is a certain percentage of the fair market value that is determined by local assessors to be the total taxable value of land and additions on the property. | Land | Improvement |
|---|---|---|---|---|
| 2024 | $6,872 | $611,100 | $84,800 | $526,300 |
| 2023 | $6,907 | $592,200 | $84,800 | $507,400 |
| 2022 | $6,191 | $516,400 | $84,800 | $431,600 |
| 2021 | $5,395 | $446,800 | $84,800 | $362,000 |
| 2020 | $4,811 | $397,900 | $84,800 | $313,100 |
| 2019 | $4,625 | $383,700 | $70,600 | $313,100 |
| 2018 | $4,683 | $387,400 | $70,600 | $316,800 |
| 2017 | $4,527 | $381,100 | $70,600 | $310,500 |
| 2016 | $4,419 | $372,400 | $70,600 | $301,800 |
| 2014 | $3,763 | $346,400 | $70,600 | $275,800 |
| 2013 | $3,763 | $349,500 | $70,600 | $278,900 |
Agents Affiliated with this Home
-
Jeffrey Cummings

Seller's Agent in 2025
Jeffrey Cummings
RE/MAX Complete
(317) 370-4664
19 in this area
583 Total Sales
-
Matt Lutz
M
Buyer's Agent in 2025
Matt Lutz
Berkshire Hathaway Home
(317) 439-5444
1 in this area
47 Total Sales
-
Andrea Kelly

Seller's Agent in 2019
Andrea Kelly
Encore Sotheby's International
(317) 840-4056
105 Total Sales
-

Buyer's Agent in 2019
Jim Trueblood
Trueblood Real Estate
(317) 513-1395
5 in this area
220 Total Sales
-

Buyer Co-Listing Agent in 2019
Mamadou Gueye
Trueblood Real Estate
(317) 847-8873
14 in this area
288 Total Sales
-
E
Seller's Agent in 2014
Edward Wieckowski
Map
Source: MIBOR Broker Listing Cooperative®
MLS Number: MBR21577560
APN: 29-11-29-018-026.000-020
- 10443 Ringtail Place
- 10471 Meadow Lake Dr
- 13858 Meadow Lake Dr
- 13765 Howe Rd
- 10150 Beresford Ct
- 10376 Alice Ct
- 10688 Ashview Dr
- 13938 Charleswood Ct
- 13068 Lamarque Place
- 13910 Brightwater Dr
- 13911 Naples Dr
- 10366 Camby Crossing
- 9833 Parkshore Dr
- 10343 Waveland Cir
- 10876 Trailwood Dr
- 10805 Solis Cir
- 10197 Apple Blossom Cir
- 10501 Morning Song Dr
- 12981 Coyote Run
- 9635 Shasta Dr
