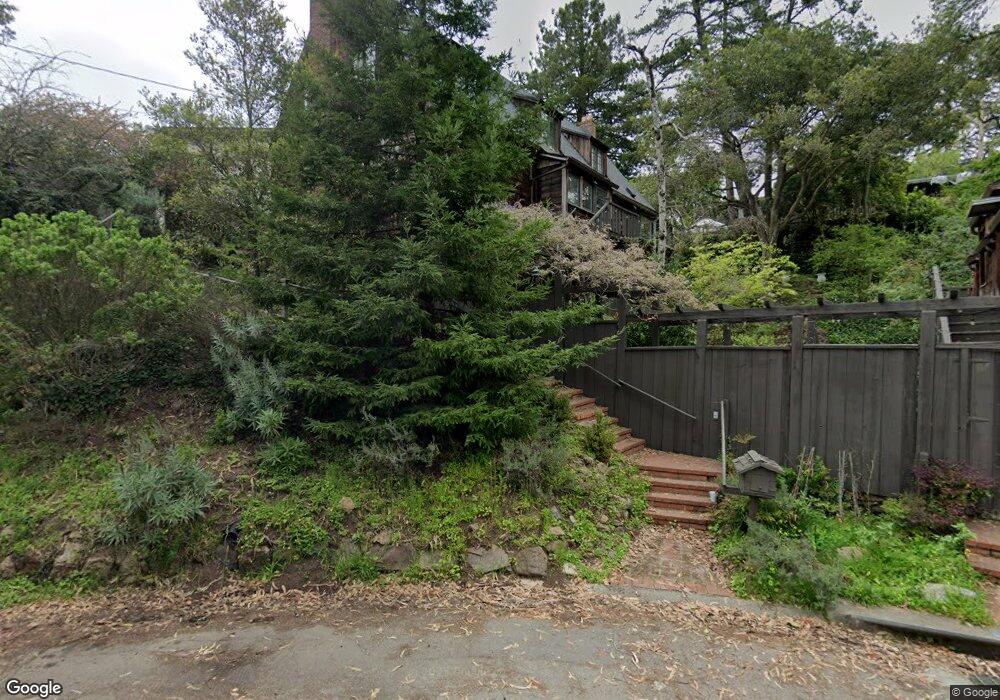1355 Queens Rd Berkeley, CA 94708
Berkeley Hills NeighborhoodEstimated Value: $1,694,000 - $2,011,000
4
Beds
4
Baths
2,286
Sq Ft
$806/Sq Ft
Est. Value
About This Home
This home is located at 1355 Queens Rd, Berkeley, CA 94708 and is currently estimated at $1,842,992, approximately $806 per square foot. 1355 Queens Rd is a home located in Alameda County with nearby schools including Cragmont Elementary School, Berkeley Arts Magnet at Whittier School, and Washington Elementary School.
Ownership History
Date
Name
Owned For
Owner Type
Purchase Details
Closed on
Dec 19, 2018
Sold by
Brewin Austin W
Bought by
Farrell Brian Michael and Phan Lisa
Current Estimated Value
Home Financials for this Owner
Home Financials are based on the most recent Mortgage that was taken out on this home.
Original Mortgage
$1,500,000
Outstanding Balance
$1,295,644
Interest Rate
3.87%
Mortgage Type
Adjustable Rate Mortgage/ARM
Estimated Equity
$547,348
Purchase Details
Closed on
Jul 1, 2018
Sold by
Brewin Austin W and Brewin Patricia W
Bought by
Brewin Austin W and Brewin Family Trust
Purchase Details
Closed on
Jan 27, 1999
Sold by
Steyer James P and Steyer Elizabeth B
Bought by
Brewin Austin and Brewin Patricia
Home Financials for this Owner
Home Financials are based on the most recent Mortgage that was taken out on this home.
Original Mortgage
$388,000
Interest Rate
6.79%
Create a Home Valuation Report for This Property
The Home Valuation Report is an in-depth analysis detailing your home's value as well as a comparison with similar homes in the area
Home Values in the Area
Average Home Value in this Area
Purchase History
| Date | Buyer | Sale Price | Title Company |
|---|---|---|---|
| Farrell Brian Michael | $1,780,000 | Chicago Title Company | |
| Brewin Austin W | -- | None Available | |
| Brewin Austin W | -- | None Available | |
| Brewin Austin | $200,000 | Old Republic Title Company | |
| Brewin Austin | $485,000 | Old Republic Title Company |
Source: Public Records
Mortgage History
| Date | Status | Borrower | Loan Amount |
|---|---|---|---|
| Open | Farrell Brian Michael | $1,500,000 | |
| Previous Owner | Brewin Austin | $388,000 |
Source: Public Records
Tax History
| Year | Tax Paid | Tax Assessment Tax Assessment Total Assessment is a certain percentage of the fair market value that is determined by local assessors to be the total taxable value of land and additions on the property. | Land | Improvement |
|---|---|---|---|---|
| 2025 | $20,782 | $1,389,913 | $725,075 | $664,838 |
| 2024 | $20,782 | $1,362,662 | $710,859 | $651,803 |
| 2023 | $20,357 | $1,335,948 | $696,923 | $639,025 |
| 2022 | $20,004 | $1,309,757 | $683,260 | $626,497 |
| 2021 | $20,063 | $1,284,077 | $669,864 | $614,213 |
| 2020 | $19,005 | $1,270,920 | $663,000 | $607,920 |
| 2019 | $18,284 | $1,246,000 | $650,000 | $596,000 |
| 2018 | $11,105 | $668,213 | $200,464 | $467,749 |
| 2017 | $10,704 | $655,113 | $196,534 | $458,579 |
| 2016 | $10,284 | $642,270 | $192,681 | $449,589 |
| 2015 | $10,134 | $632,624 | $189,787 | $442,837 |
| 2014 | $9,983 | $620,231 | $186,069 | $434,162 |
Source: Public Records
Map
Nearby Homes
- 0 Queens Rd Unit ML82024219
- 1375 Queens Rd
- 111 Fairlawn Dr
- 209 Fairlawn Dr
- 1438 Grizzly Peak Blvd
- 1165 Cragmont Ave
- 1110 Sterling Ave
- 2634 Virginia St Unit 13
- 2700 Le Conte Ave Unit 301
- 2700 Le Conte Ave Unit 402
- 2704 Le Conte Ave Unit 4
- 2451 Le Conte Ave
- 2340 Virginia St
- 1444 Walnut St
- 2201 Virginia St Unit 2
- 1682 Oxford St
- 1372 Henry St
- 0 Panoramic Way Unit 41118724
- 2 Panoramic Way Unit 105
- 2 Panoramic Way Unit 304
- 1357 Queens Rd
- 20 Arcade Ave
- 0 Queens Rd Unit 40573407
- 0 Queens Rd Unit 40784490
- 1359 Queens Rd
- 116 Fairlawn Dr
- 1370 Queens Rd
- 110 Fairlawn Dr
- 120 Fairlawn Dr
- 1360 Queens Rd
- 30 Arcade Ave
- 100 Fairlawn Dr
- 130 Fairlawn Dr
- 98 Fairlawn Dr
- 1345 Queens Rd
- 1381 Queens Rd
- 140 Fairlawn Dr
- 22 Columbia Cir
- 9 Fairlawn Dr
- 96 Fairlawn Dr
