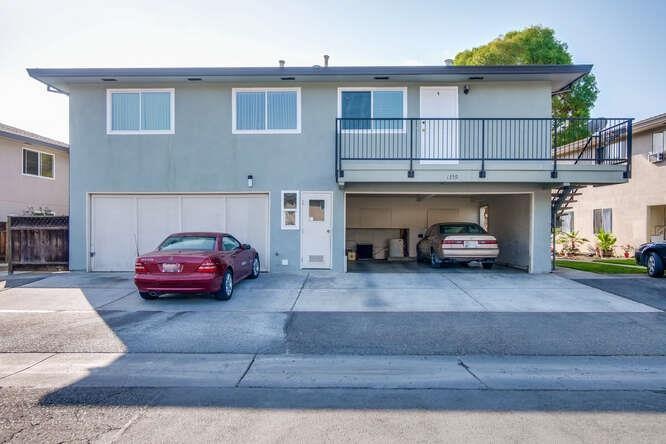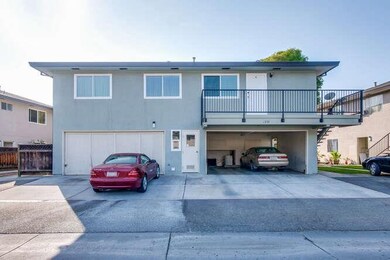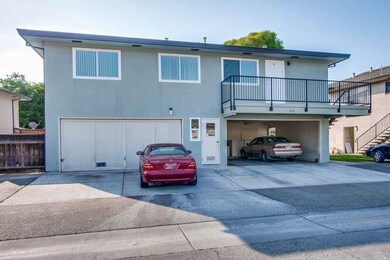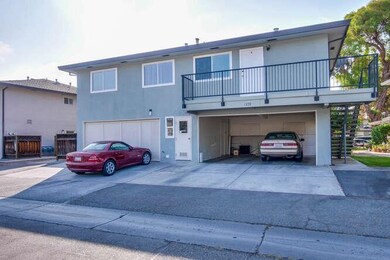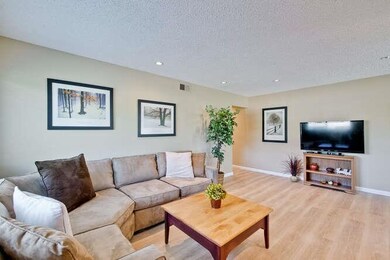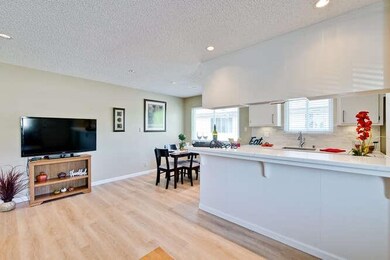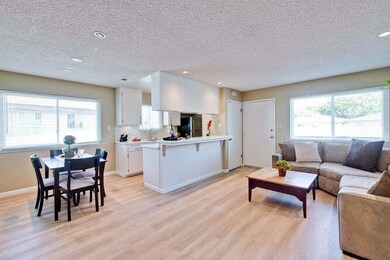
1359 Shawn Dr Unit 4 San Jose, CA 95118
Valley View-Reed NeighborhoodEstimated Value: $559,000 - $597,000
Highlights
- Private Pool
- Quartz Countertops
- Bathtub with Shower
- Pioneer High School Rated A-
- Breakfast Bar
- Forced Air Heating and Cooling System
About This Home
As of November 2021Welcome to 1359 Shawn Dr. #4, an affordable living opportunity right here in the heart of Silicon Valley in the Cherry Plaza Community of San Jose. Bursting with natural light, this cozy upstairs 2 bedroom, 1 bath condo has beautiful new quartz countertops, new range and range hood, gorgeous vinyl hardwood flooring in the kitchen, dining area, and living room and new carpet in both bedrooms, fresh paint throughout. There is a private balcony overlooking the pool large enough to fit a bistro table and bbq, plus a private garage-port with additional storage. The neighborhood offers a community pool and is conveniently located to tech companies via Highways 85, 87, 280 and 17, and easy access to Downtown SJ, Willow Glen, Whole Foods, Peet's Coffee, Almaden Ranch & Oakridge Mall. This is an excellent opportunity for a first-time buyer or for someone looking to downsize. This condo is priced to sell - Don't miss out!
Last Agent to Sell the Property
Intero Real Estate Services License #01785037 Listed on: 08/27/2021

Property Details
Home Type
- Condominium
Est. Annual Taxes
- $6,629
Year Built
- 1970
Lot Details
- 436
Parking
- 1 Carport Space
Home Design
- Slab Foundation
- Composition Roof
Interior Spaces
- 798 Sq Ft Home
- 1-Story Property
- Dining Area
Kitchen
- Breakfast Bar
- Electric Oven
- Range Hood
- Dishwasher
- Quartz Countertops
- Disposal
Bedrooms and Bathrooms
- 2 Bedrooms
- 1 Full Bathroom
- Bathtub with Shower
- Bathtub Includes Tile Surround
Additional Features
- Private Pool
- Forced Air Heating and Cooling System
Community Details
Overview
- Association fees include common area electricity, common area gas, garbage, landscaping / gardening, pool spa or tennis
- Cherry Plaza Association
Amenities
- Laundry Facilities
Ownership History
Purchase Details
Home Financials for this Owner
Home Financials are based on the most recent Mortgage that was taken out on this home.Purchase Details
Home Financials for this Owner
Home Financials are based on the most recent Mortgage that was taken out on this home.Similar Homes in San Jose, CA
Home Values in the Area
Average Home Value in this Area
Purchase History
| Date | Buyer | Sale Price | Title Company |
|---|---|---|---|
| Hattick Jackson | $500,000 | Lawyers Title Company | |
| Pennings Keith | $220,000 | Old Republic Title Company |
Mortgage History
| Date | Status | Borrower | Loan Amount |
|---|---|---|---|
| Open | Hattick Jackson | $450,000 | |
| Previous Owner | Pennings Keith | $251,500 | |
| Previous Owner | Pennings Keith | $220,960 | |
| Previous Owner | Pennings Keith | $217,141 | |
| Previous Owner | Pennings Keith | $241,000 | |
| Previous Owner | Pennings Keith | $28,100 | |
| Previous Owner | Pennings Keith | $32,100 | |
| Previous Owner | Pennings Keith | $196,000 | |
| Previous Owner | Pennings Keith | $13,000 | |
| Previous Owner | Pennings Keith | $176,000 | |
| Closed | Pennings Keith | $33,000 |
Property History
| Date | Event | Price | Change | Sq Ft Price |
|---|---|---|---|---|
| 11/03/2021 11/03/21 | Sold | $500,000 | 0.0% | $627 / Sq Ft |
| 10/04/2021 10/04/21 | Pending | -- | -- | -- |
| 08/27/2021 08/27/21 | For Sale | $499,800 | -- | $626 / Sq Ft |
Tax History Compared to Growth
Tax History
| Year | Tax Paid | Tax Assessment Tax Assessment Total Assessment is a certain percentage of the fair market value that is determined by local assessors to be the total taxable value of land and additions on the property. | Land | Improvement |
|---|---|---|---|---|
| 2024 | $6,629 | $519,938 | $259,891 | $260,047 |
| 2023 | $6,506 | $509,745 | $254,796 | $254,949 |
| 2022 | $6,469 | $499,750 | $249,800 | $249,950 |
| 2021 | $3,977 | $294,354 | $161,896 | $132,458 |
| 2020 | $3,913 | $291,336 | $160,236 | $131,100 |
| 2019 | $3,840 | $285,625 | $157,095 | $128,530 |
| 2018 | $3,803 | $280,025 | $154,015 | $126,010 |
| 2017 | $3,771 | $274,536 | $150,996 | $123,540 |
| 2016 | $3,645 | $269,154 | $148,036 | $121,118 |
| 2015 | $3,612 | $265,112 | $145,813 | $119,299 |
| 2014 | $3,532 | $259,920 | $142,957 | $116,963 |
Agents Affiliated with this Home
-
Linda Reinhardt

Seller's Agent in 2021
Linda Reinhardt
Intero Real Estate Services
(650) 793-7052
1 in this area
17 Total Sales
-
Barry Shaw

Buyer's Agent in 2021
Barry Shaw
Intero Real Estate Services
(408) 892-0561
1 in this area
9 Total Sales
Map
Source: MLSListings
MLS Number: ML81860357
APN: 569-45-040
- 1368 Branham Ln Unit 2
- 4759 Capay Dr Unit 4
- 4643 Capay Dr Unit 3
- 1389 Boysea Dr
- 1381 Scossa Ave
- 4648 Cherry Ave
- 4422 Silva Ave
- 4451 Hanalei Place
- 1445 Branham Ln
- 1420 Pinehurst Dr
- 4780 Sutcliff Ave
- 4882 Sutcliff Ave
- 1429 Gaucho Ct
- 4970 Cherry Ave Unit 215
- 4068 Casa Grande Way
- 1370 Lansing Ave
- 4507 Waterville Dr Unit 4
- 1335 Dentwood Dr
- 1520 Willowgate Dr
- 1394 Kimberly Dr
- 1359 Shawn Dr Unit 4
- 1359 Shawn Dr Unit 3
- 1359 Shawn Dr Unit 2
- 1359 Shawn Dr Unit 1
- 1355 Shawn Dr Unit 4
- 1355 Shawn Dr Unit 3
- 1355 Shawn Dr Unit 2
- 1355 Shawn Dr Unit 1
- 1363 Shawn Dr Unit 4
- 1363 Shawn Dr Unit 3
- 1363 Shawn Dr Unit 2
- 1363 Shawn Dr Unit 1
- 1351 Shawn Dr Unit 1
- 1351 Shawn Dr Unit 4
- 1351 Shawn Dr Unit 3
- 1351 Shawn Dr Unit 2
- 1351 Shawn Dr Unit 1
- 4684 Capay Dr Unit 4
- 4684 Capay Dr Unit 2
- 4684 Capay Dr Unit 1
