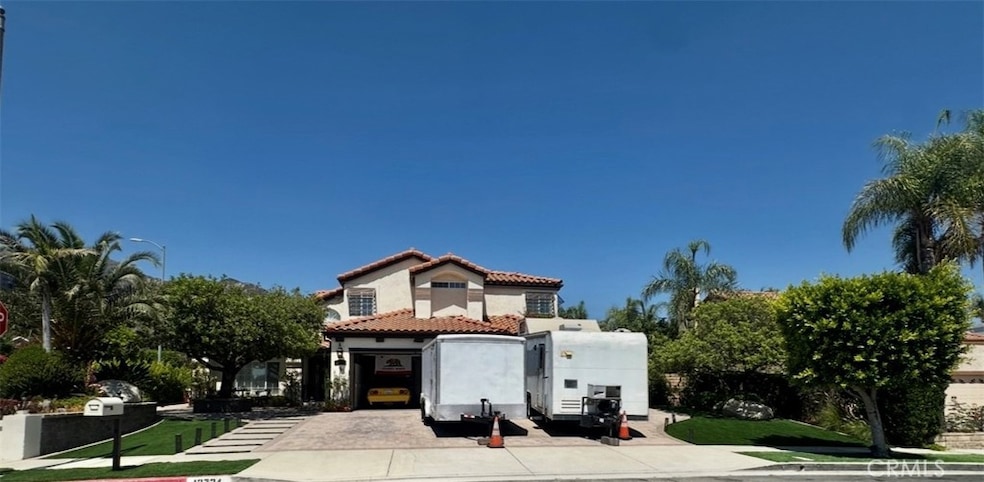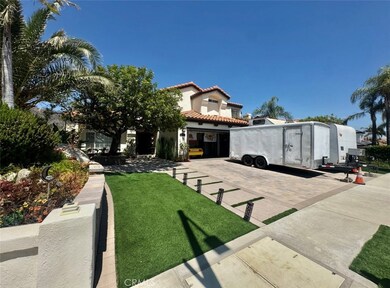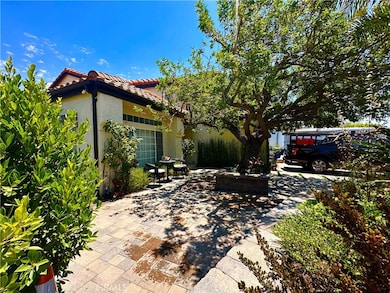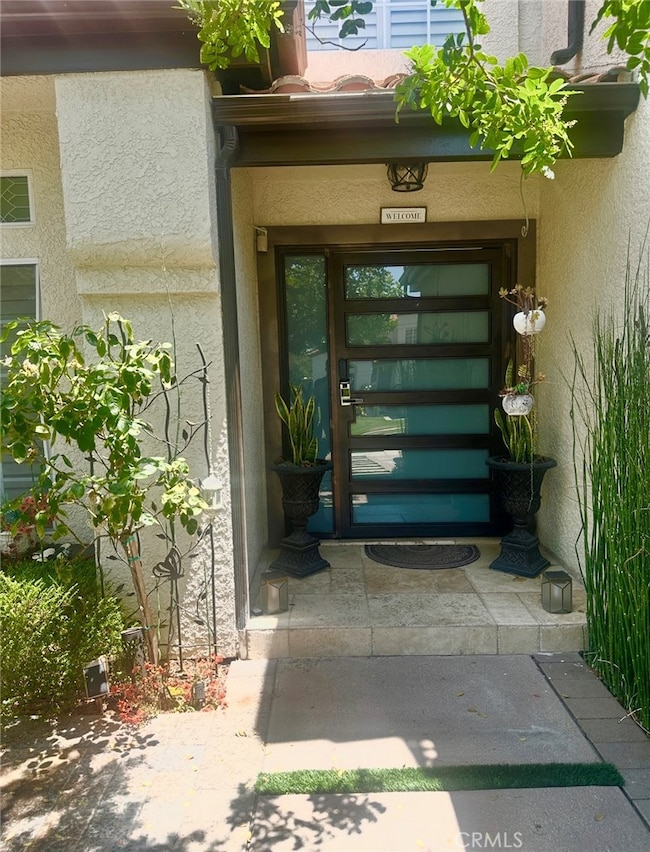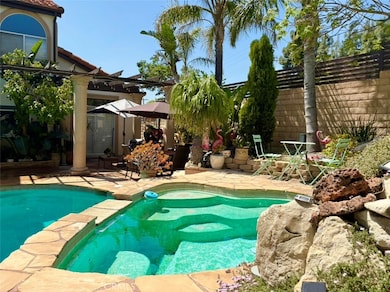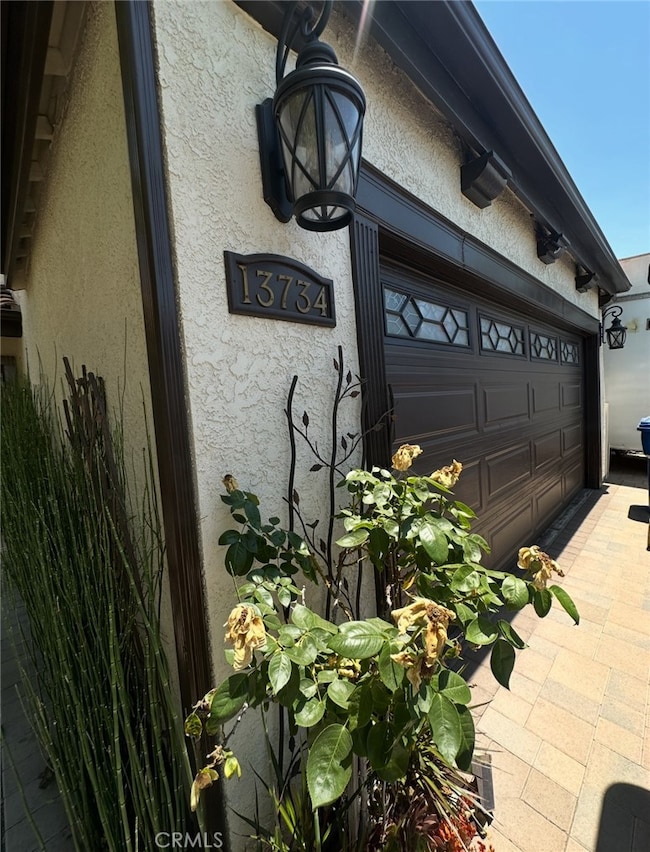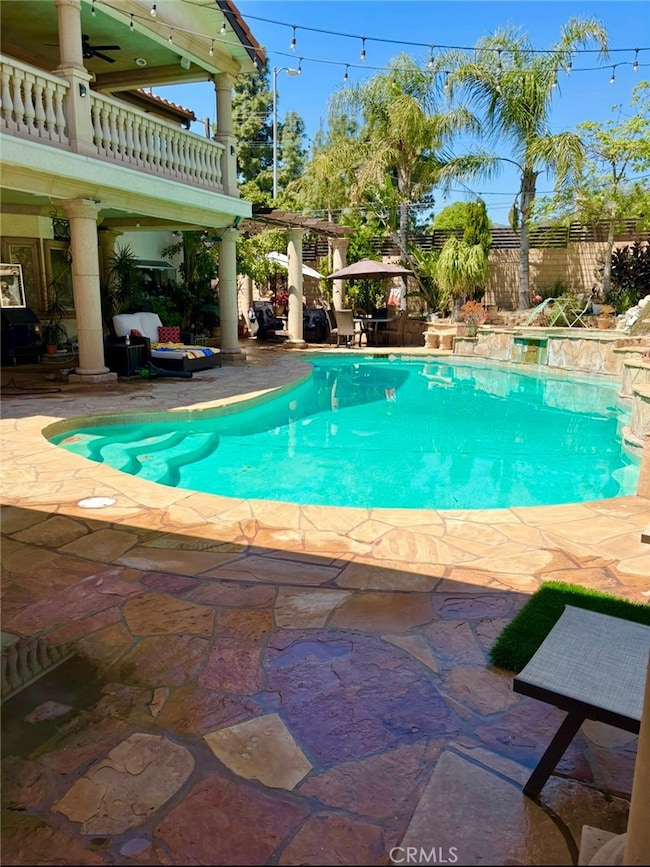13734 Kismet Ave Sylmar, CA 91342
Estimated payment $7,333/month
Highlights
- In Ground Pool
- Open Floorplan
- Wood Flooring
- View of Trees or Woods
- Contemporary Architecture
- Corner Lot
About This Home
Welcome! To this Spacious 5 Bedrooms and 3 baths home in the city of Sylmar. Home features; a welcoming clean and well maintained landscaping thought-out the house. 3 car garage with storages and RV access. The back yard is full of surprises, with a sparkling Pool and Spa, cover patio, gazebo, fruits trees, lots of space for relaxation for this hot summer. The interior features, 5 Bedrooms and 3 bathrooms. The gorgeous primary bedroom, offer a large walk-in closet, dual sinks, shower, Jacuzzi with a welcoming balcony with a mountain view and privacy. A cozy informal living room along with a formal living room with a fireplace for hosting guest during special occasions. Beautiful kitchen with granite counter-tops, lots of cabinets storages with stainless steel appliances. Nearby- freeways, schools, parks, restaurants and much more. This is a must see property to appreciate all the unique craftsmanship.
Listing Agent
Landhills Realty, Inc. Brokerage Phone: 818-403-9028 License #01400029 Listed on: 07/18/2025
Home Details
Home Type
- Single Family
Est. Annual Taxes
- $7,109
Year Built
- Built in 1990
Lot Details
- 0.25 Acre Lot
- Wrought Iron Fence
- Block Wall Fence
- Landscaped
- Corner Lot
- Garden
- Property is zoned LARE11
Parking
- 3 Car Attached Garage
- Carport
- Parking Available
- Two Garage Doors
Property Views
- Woods
- Mountain
- Valley
- Neighborhood
Home Design
- Contemporary Architecture
- Entry on the 1st floor
- Turnkey
- Brick Exterior Construction
- Slab Foundation
- Fire Rated Drywall
- Frame Construction
- Tile Roof
- Pre-Cast Concrete Construction
- Stucco
Interior Spaces
- 2,837 Sq Ft Home
- 1-Story Property
- Open Floorplan
- Wet Bar
- Recessed Lighting
- Double Pane Windows
- Plantation Shutters
- Blinds
- Sliding Doors
- Entryway
- Family Room with Fireplace
- Dining Room
- Fire and Smoke Detector
- Laundry Room
Kitchen
- Gas Range
- Dishwasher
- Granite Countertops
Flooring
- Wood
- Tile
Bedrooms and Bathrooms
- 5 Bedrooms | 2 Main Level Bedrooms
- Walk-In Closet
- 3 Full Bathrooms
- Dual Vanity Sinks in Primary Bathroom
- Soaking Tub
- Walk-in Shower
- Exhaust Fan In Bathroom
Pool
- In Ground Pool
- In Ground Spa
Outdoor Features
- Balcony
- Stone Porch or Patio
- Exterior Lighting
- Gazebo
- Outdoor Storage
Additional Features
- Accessible Parking
- Central Heating and Cooling System
Community Details
- No Home Owners Association
Listing and Financial Details
- Tax Lot 3
- Tax Tract Number 22936
- Assessor Parcel Number 2503009014
- $540 per year additional tax assessments
Map
Home Values in the Area
Average Home Value in this Area
Tax History
| Year | Tax Paid | Tax Assessment Tax Assessment Total Assessment is a certain percentage of the fair market value that is determined by local assessors to be the total taxable value of land and additions on the property. | Land | Improvement |
|---|---|---|---|---|
| 2025 | $7,109 | $557,754 | $284,393 | $273,361 |
| 2024 | $7,109 | $546,818 | $278,817 | $268,001 |
| 2023 | $6,978 | $536,097 | $273,350 | $262,747 |
| 2022 | $6,667 | $525,587 | $267,991 | $257,596 |
| 2021 | $6,575 | $515,283 | $262,737 | $252,546 |
| 2019 | $6,387 | $500,001 | $254,945 | $245,056 |
| 2018 | $6,258 | $490,198 | $249,947 | $240,251 |
| 2016 | $5,964 | $471,166 | $240,243 | $230,923 |
| 2015 | $5,881 | $464,090 | $236,635 | $227,455 |
| 2014 | $4,818 | $361,523 | $174,735 | $186,788 |
Property History
| Date | Event | Price | List to Sale | Price per Sq Ft | Prior Sale |
|---|---|---|---|---|---|
| 09/08/2025 09/08/25 | Price Changed | $1,279,000 | -1.6% | $451 / Sq Ft | |
| 07/18/2025 07/18/25 | For Sale | $1,300,000 | +185.7% | $458 / Sq Ft | |
| 04/30/2014 04/30/14 | Sold | $455,000 | +9.6% | $160 / Sq Ft | View Prior Sale |
| 03/16/2014 03/16/14 | For Sale | $415,000 | -- | $146 / Sq Ft |
Purchase History
| Date | Type | Sale Price | Title Company |
|---|---|---|---|
| Interfamily Deed Transfer | -- | Chicago Title Company | |
| Grant Deed | $455,000 | Chicago Title Company | |
| Trustee Deed | -- | None Available | |
| Trustee Deed | $416,880 | Servicelink | |
| Interfamily Deed Transfer | -- | Fidelity National Title | |
| Interfamily Deed Transfer | -- | Fidelity National Title | |
| Grant Deed | -- | -- | |
| Grant Deed | $200,000 | First American Title Co | |
| Gift Deed | -- | First American | |
| Gift Deed | -- | -- | |
| Interfamily Deed Transfer | -- | Chicago Title | |
| Grant Deed | $214,000 | Chicago Title | |
| Trustee Deed | $211,508 | Chicago Title Co | |
| Grant Deed | -- | -- |
Mortgage History
| Date | Status | Loan Amount | Loan Type |
|---|---|---|---|
| Open | $273,000 | Purchase Money Mortgage | |
| Previous Owner | $513,750 | New Conventional | |
| Previous Owner | $225,000 | No Value Available | |
| Previous Owner | $150,000 | No Value Available | |
| Previous Owner | $35,095 | No Value Available | |
| Closed | $2,500 | No Value Available |
Source: California Regional Multiple Listing Service (CRMLS)
MLS Number: SR25162036
APN: 2503-009-012
- 13889 Nurmi St
- 13807 Paddock St
- 14024 Tyler St
- 14072 Tyler St
- 13631 Eldridge Ave
- 13659 Gladstone Ave
- 13507 Raven St
- 13567 Eldridge Ave
- 13441 Fenton Ave
- 14034 Badger Ave
- 13382 Astoria St
- 14060 Carlton Ln
- 13414 Herron St
- 13280 Raven St
- 13307 Herron St
- 14201 Foothill Blvd Unit 49
- 14233 Foothill Blvd Unit 9
- 13427 Beaver St
- 13260 Raven St
- 14287 Foothill Blvd Unit 33
- 13745 Polk St
- 13664 Fenton Ave
- 13642 Almetz St
- 14075 Foothill Blvd
- 14487 Foothill Blvd Unit 1
- 14307 Foothill Blvd Unit 6
- 13990 Astoria St
- 14156 Oro Grande St
- 13190 Bromont Ave Unit 315
- 13280 Dronfield Ave
- 13450 Hubbard St
- 13140 Dronfield Ave
- 13059 Hubbard St Unit 6
- 14500 Olive View Dr
- 13040 Dronfield Ave Unit 6
- 13910 Sayre St Unit 1
- 13710 Foothill Blvd
- 13129 Azores Ave
- 13127 Azores Ave
- 14469 Polk St
