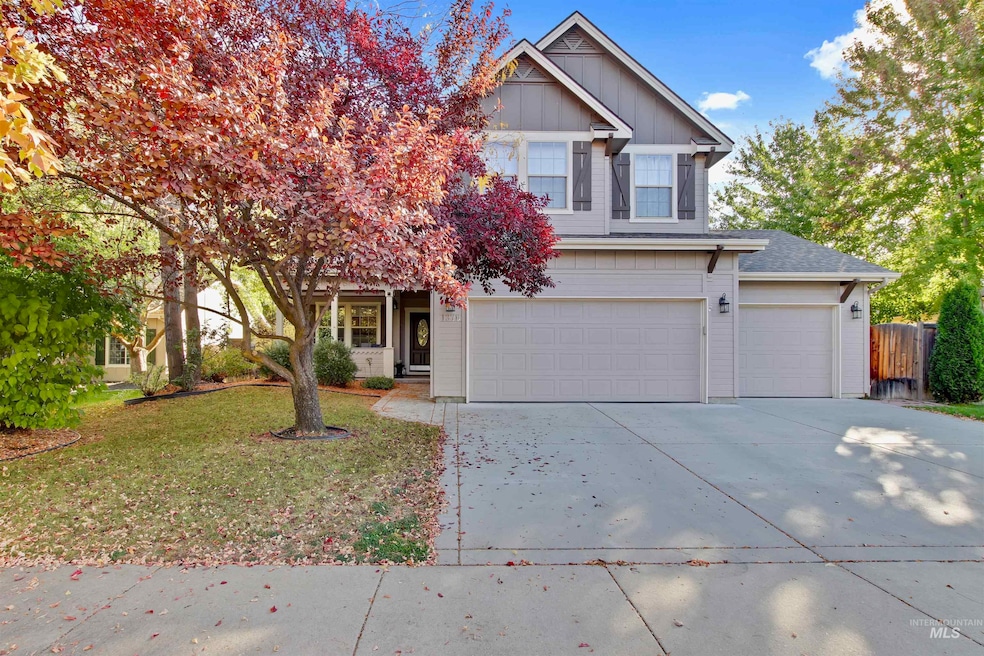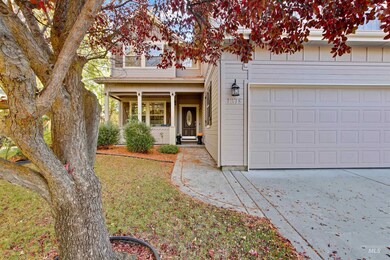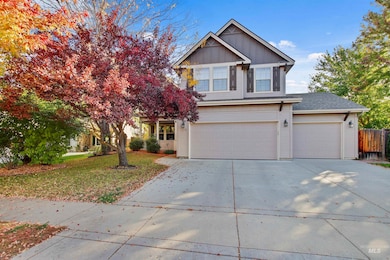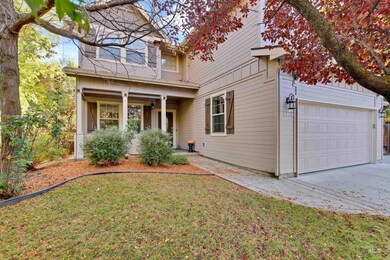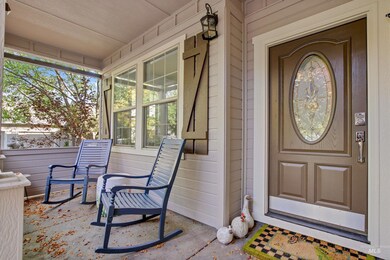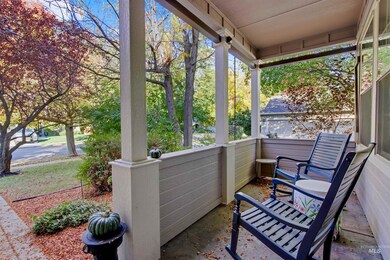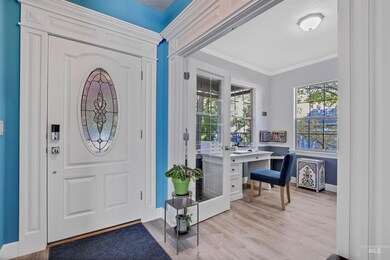
$559,900
- 3 Beds
- 2 Baths
- 1,715 Sq Ft
- 1177 N Lopez Ave
- Eagle, ID
Beautifully maintained and tastefully updated, this single-level gem sits in the heart of Eagle—just minutes from Eagle Hills Golf Course, parks, shopping, medical care, gyms, and everyday essentials. Eagle Island State Park is nearby, offering year-round fun from summer adventures to winter sledding. The open-concept layout is perfect for entertaining, while the split-bedroom design adds
Alissa Gamble Keller Williams Realty Boise
