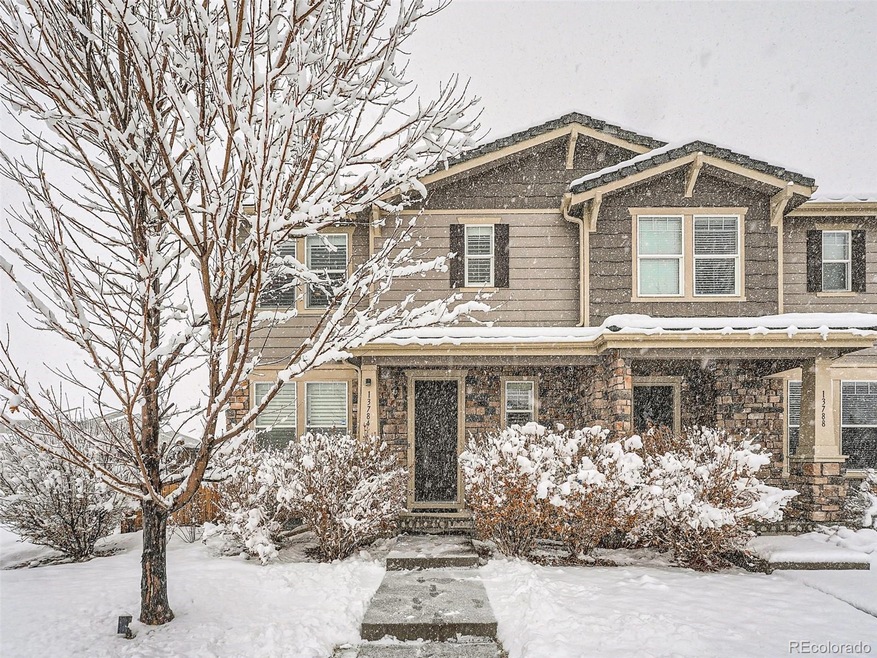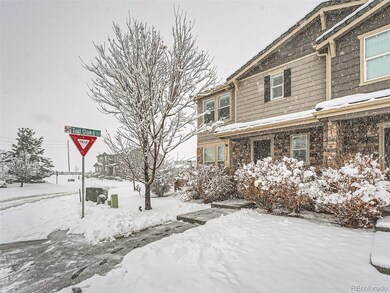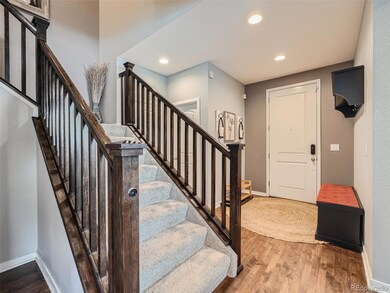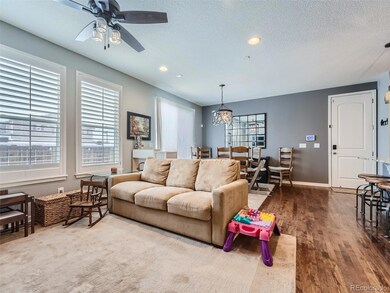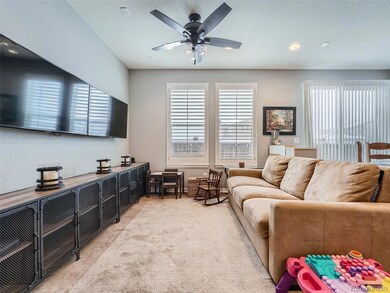
13784 Tall Oaks Loop Parker, CO 80134
Meridian Village NeighborhoodEstimated Value: $544,000 - $598,000
Highlights
- Primary Bedroom Suite
- Open Floorplan
- Wood Flooring
- Prairie Crossing Elementary School Rated A-
- View of Meadow
- End Unit
About This Home
As of April 2024Discover the perfect blend of comfort, convenience, and smart living in this 3 bedroom, 2.5 bathroom townhome located in the sought-after Meridian Village in Parker, Colorado. This home is a showcase of modern updates and thoughtful amenities designed to enhance your living experience. From the moment you arrive, you'll appreciate the new smart garage door opener and smart locking doors that offer both security and ease of access. The privacy of your outdoor space is guaranteed with a freshly cleaned and stained fence, surrounding a zero-maintenance turf and beautifully landscaped side yard. The inclusion of a sprinkler system ensures that the surrounding greenery remains vibrant with minimal effort. Inside, the townhome continues to impress with Elfa closets throughout, ensuring optimal organization and storage. The interior has been refreshed with newer paint, and the warmth of hardwood floors extends through the main living areas. The kitchen boasts updated appliances, including a new range microwave, catering to both the casual cook and the culinary enthusiast. The open-concept design fosters a welcoming environment for entertaining and everyday living, illuminated by large windows that bring in abundant natural light. Each bedroom features large walk-in closets with ELFA shelving. Smart home technology is at the forefront of this home's features, equipped with a transferrable ADT Security system for peace of mind. The oversized 2-car garage offers additional storage solutions, and the basement presents a canvas for future expansion—insulated, plumbed, and ready for finishing touches along with upgraded 9' ceilings. The recent installation of an AC unit ensures your comfort throughout the seasons. The Meridian Village community enhances this home's appeal with multiple trails, four parks, and a pool. Residents enjoy holiday events throughout the year, greenbelt views, and meticulous maintenance of the common areas. Welcome home!
Last Agent to Sell the Property
Keller Williams Integrity Real Estate LLC Brokerage Email: Transactions@elitehomepartnersco.com,720-208-7200 Listed on: 02/14/2024

Townhouse Details
Home Type
- Townhome
Est. Annual Taxes
- $3,766
Year Built
- Built in 2014
Lot Details
- 2,657 Sq Ft Lot
- Open Space
- End Unit
- Dog Run
- Landscaped
- Front Yard Sprinklers
- Private Yard
- Garden
HOA Fees
Parking
- 2 Car Attached Garage
- Oversized Parking
- Smart Garage Door
Home Design
- Stone Siding
- Vinyl Siding
- Concrete Block And Stucco Construction
- Radon Mitigation System
Interior Spaces
- 2-Story Property
- Open Floorplan
- Smart Ceiling Fan
- Ceiling Fan
- Double Pane Windows
- Window Treatments
- Entrance Foyer
- Smart Doorbell
- Views of Meadow
Kitchen
- Self-Cleaning Oven
- Microwave
- Dishwasher
- Kitchen Island
- Quartz Countertops
- Disposal
Flooring
- Wood
- Carpet
- Stone
- Vinyl
Bedrooms and Bathrooms
- 3 Bedrooms
- Primary Bedroom Suite
- Walk-In Closet
Laundry
- Laundry in unit
- Dryer
- Washer
Unfinished Basement
- Partial Basement
- Sump Pump
Home Security
- Smart Security System
- Smart Lights or Controls
- Smart Locks
- Smart Thermostat
- Radon Detector
Eco-Friendly Details
- Smoke Free Home
Schools
- Prairie Crossing Elementary School
- Sierra Middle School
- Chaparral High School
Utilities
- Mini Split Air Conditioners
- Forced Air Heating System
- Gas Water Heater
- Cable TV Available
Listing and Financial Details
- Exclusions: Sellers personal property, wall decor including mirror in dining area, mini refrigerators.
- Assessor Parcel Number R0483886
Community Details
Overview
- Association fees include ground maintenance, recycling, road maintenance, snow removal, trash
- Villas At Meridian Village Association, Phone Number (303) 420-4433
- Meridian Village North Association, Phone Number (303) 482-2213
- Meridian Village Subdivision
- Greenbelt
Recreation
- Community Playground
- Community Pool
- Trails
Pet Policy
- Pets Allowed
Security
- Carbon Monoxide Detectors
- Fire and Smoke Detector
Ownership History
Purchase Details
Home Financials for this Owner
Home Financials are based on the most recent Mortgage that was taken out on this home.Purchase Details
Home Financials for this Owner
Home Financials are based on the most recent Mortgage that was taken out on this home.Similar Homes in Parker, CO
Home Values in the Area
Average Home Value in this Area
Purchase History
| Date | Buyer | Sale Price | Title Company |
|---|---|---|---|
| Farr Kerry | $585,000 | None Listed On Document | |
| Herman David L | $322,880 | First American |
Mortgage History
| Date | Status | Borrower | Loan Amount |
|---|---|---|---|
| Open | Farr Kerry | $380,000 | |
| Previous Owner | Herman Jeremy D | $295,701 | |
| Previous Owner | Herman David L | $294,507 |
Property History
| Date | Event | Price | Change | Sq Ft Price |
|---|---|---|---|---|
| 04/15/2024 04/15/24 | Sold | $585,000 | 0.0% | $318 / Sq Ft |
| 03/05/2024 03/05/24 | Price Changed | $585,000 | -2.5% | $318 / Sq Ft |
| 02/14/2024 02/14/24 | For Sale | $600,000 | -- | $326 / Sq Ft |
Tax History Compared to Growth
Tax History
| Year | Tax Paid | Tax Assessment Tax Assessment Total Assessment is a certain percentage of the fair market value that is determined by local assessors to be the total taxable value of land and additions on the property. | Land | Improvement |
|---|---|---|---|---|
| 2024 | $4,323 | $39,200 | $6,030 | $33,170 |
| 2023 | $4,356 | $39,200 | $6,030 | $33,170 |
| 2022 | $3,766 | $28,520 | $2,430 | $26,090 |
| 2021 | $3,896 | $28,520 | $2,430 | $26,090 |
| 2020 | $4,094 | $30,750 | $2,500 | $28,250 |
| 2019 | $4,135 | $30,750 | $2,500 | $28,250 |
| 2018 | $3,802 | $27,190 | $2,900 | $24,290 |
| 2017 | $3,912 | $27,190 | $2,900 | $24,290 |
| 2016 | $3,769 | $27,080 | $3,200 | $23,880 |
| 2015 | $3,824 | $27,080 | $3,200 | $23,880 |
| 2014 | $612 | $1,300 | $1,300 | $0 |
Agents Affiliated with this Home
-
Brendan Bartic

Seller's Agent in 2024
Brendan Bartic
Keller Williams Integrity Real Estate LLC
(720) 208-7200
2 in this area
1,201 Total Sales
-
Bob Calicchia

Buyer's Agent in 2024
Bob Calicchia
Total Realty Corp.
(303) 475-7544
1 in this area
118 Total Sales
Map
Source: REcolorado®
MLS Number: 5672663
APN: 2233-182-19-022
- 10178 Nadine Ave
- 10167 Nadine Ave
- 14303 Glenayre Cir
- 14258 Greenfield Loop
- 10016 Hough Point
- 14110 Greenfield Loop
- 10182 Bristleridge St
- 14100 Sierra Ridge Cir
- 10272 Greenfield Cir
- 10045 Copenhagen St
- 10185 Isle St
- 10049 Isle St
- 10387 Harrisburg St
- 13822 Worthington Place
- 10055 Fort Worth Ct
- 13903 Hillsboro Dr
- 10057 Des Moines St
- 3502 Birch Ave
- 14969 Elsinore Ave
- 12337 N 2nd St
- 13784 Tall Oaks Loop
- 13788 Tall Oaks Loop
- 13790 Tall Oaks Loop
- 13792 Tall Oaks Loop
- 13798 Tall Oaks Loop
- 13781 Tall Oaks Loop
- 13775 Tall Oaks Loop
- 13802 Tall Oaks Loop
- 10202 Tall Oaks Cir
- 10179 Tall Oaks St
- 13806 Tall Oaks Loop
- 10204 Tall Oaks Cir
- 10177 Tall Oaks St
- 13810 Tall Oaks Loop
- 10206 Tall Oaks Cir
- 13849 Tall Oaks Loop
- 13816 Tall Oaks Loop
- 10173 Tall Oaks St
- 13843 Tall Oaks Loop
- 10175 Tall Oaks St
