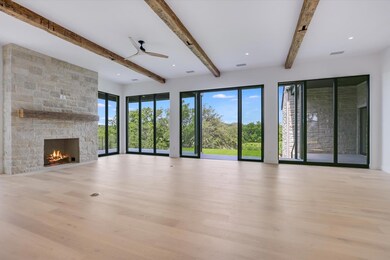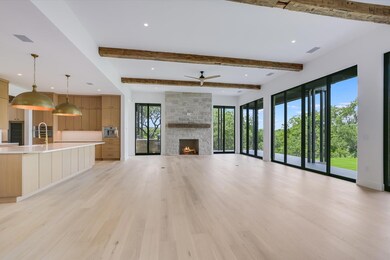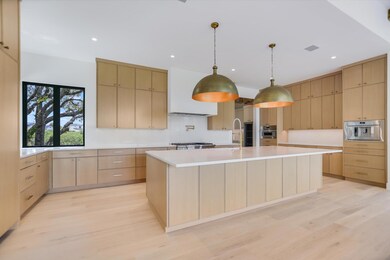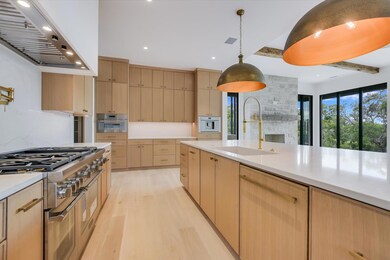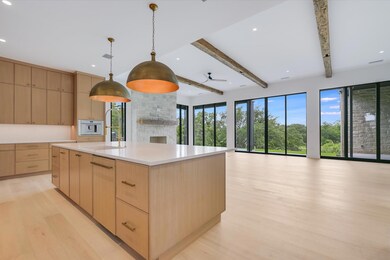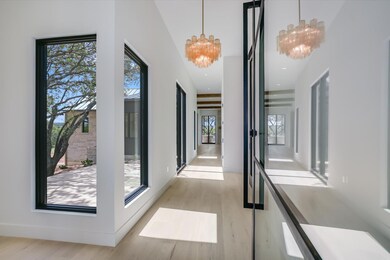
138 Coralberry Horseshoe Bay, TX 78657
Estimated payment $15,769/month
Highlights
- New Construction
- Built-In Refrigerator
- Wood Flooring
- Golf Course View
- Open Floorplan
- Outdoor Kitchen
About This Home
Single level residence with a ton of natural light located on #15 hole of Summit Rock overlooking Pecan Creek. This Canyon Creek Home offers 4 bedrooms/4.5 baths and a study along with a 3 car garage and golf cart storage. As you enter the oversized steel door, you are surrounded by the designers natural pallet selection highlighting the natural beauty of the exterior with a courtyard in the middle of the open floorplan. The massive living room is flanked with floor to ceiling steel windows, mid century reclaimed beams and a stone walled fireplace. The kitchen is exquisite with oversized pendant lighting, large quartz bar, 60" Subzero cabinet faced refrigerator, custom white oak cabinetry, Thermador coffee/cappuccino maker, Thermador 6 burner range with griddle, and brass pot filler! Another bonus is a prep kitchen with a full size wine refrigerator and ice maker. Retreat to the owners suite that is embellished with the reclaimed beams and a recessed TV mount. The exterior features an outdoor kitchen and turf lawn with automatic Rainer shade. Some extras to include: epoxy garage floor, trim-less recessed lighting, flush AC vents, spray foam insulation, tankless water heaters, floating limestone vanity in powder! Membership to Summit Rock conveys upon application and approval.
Listing Agent
Horseshoe Bay Resort Realty Brokerage Phone: (830) 596-9506 License #0524822 Listed on: 07/22/2025
Home Details
Home Type
- Single Family
Est. Annual Taxes
- $830
Year Built
- Built in 2025 | New Construction
Lot Details
- 0.44 Acre Lot
- Lot Dimensions are 50x150x134x140
- Cul-De-Sac
- Southwest Facing Home
HOA Fees
- $191 Monthly HOA Fees
Parking
- 3.5 Car Attached Garage
- Side Facing Garage
- Multiple Garage Doors
- Garage Door Opener
- Golf Cart Garage
Property Views
- Golf Course
- Creek or Stream
- Hills
Home Design
- Slab Foundation
- Metal Roof
- Stone Siding
Interior Spaces
- 3,879 Sq Ft Home
- 1-Story Property
- Open Floorplan
- Bar Fridge
- Bar
- Beamed Ceilings
- High Ceiling
- Ceiling Fan
- Recessed Lighting
- Entrance Foyer
- Family Room with Fireplace
- Wood Flooring
Kitchen
- Breakfast Bar
- Built-In Double Oven
- Built-In Gas Range
- Microwave
- Built-In Refrigerator
- Ice Maker
- Dishwasher
- Wine Cooler
- Quartz Countertops
- Disposal
Bedrooms and Bathrooms
- 4 Main Level Bedrooms
- Walk-In Closet
- In-Law or Guest Suite
Outdoor Features
- Uncovered Courtyard
- Covered patio or porch
- Outdoor Kitchen
- Outdoor Gas Grill
Schools
- Packsaddle Elementary School
- Llano High School
Utilities
- Central Heating and Cooling System
- Propane
Additional Features
- No Interior Steps
- Sustainability products and practices used to construct the property include see remarks
Listing and Financial Details
- Assessor Parcel Number 1312701100181
Community Details
Overview
- Association fees include common area maintenance
- Summit Rock Association
- Built by Canyon Creek Homes
- Summit Rock Subdivision
Amenities
- Common Area
Recreation
- Park
Map
Home Values in the Area
Average Home Value in this Area
Tax History
| Year | Tax Paid | Tax Assessment Tax Assessment Total Assessment is a certain percentage of the fair market value that is determined by local assessors to be the total taxable value of land and additions on the property. | Land | Improvement |
|---|---|---|---|---|
| 2024 | $15,858 | $1,203,160 | $52,500 | $1,150,660 |
| 2023 | $682 | $50,000 | $50,000 | $0 |
| 2022 | $1,435 | $94,140 | $94,140 | $0 |
| 2021 | $1,069 | $66,240 | $66,240 | $0 |
| 2020 | $1,120 | $66,240 | $66,240 | $0 |
| 2019 | $1,146 | $66,240 | $66,240 | $0 |
| 2018 | $1,158 | $66,240 | $66,240 | $0 |
| 2017 | $1,160 | $66,240 | $66,240 | $0 |
| 2016 | $2,364 | $135,000 | $135,000 | $0 |
| 2015 | -- | $135,000 | $135,000 | $0 |
| 2014 | -- | $135,000 | $135,000 | $0 |
Property History
| Date | Event | Price | Change | Sq Ft Price |
|---|---|---|---|---|
| 07/04/2025 07/04/25 | For Sale | $2,800,000 | -- | $761 / Sq Ft |
Purchase History
| Date | Type | Sale Price | Title Company |
|---|---|---|---|
| Warranty Deed | -- | -- |
Mortgage History
| Date | Status | Loan Amount | Loan Type |
|---|---|---|---|
| Closed | $1,630,227 | Construction |
Similar Homes in Horseshoe Bay, TX
Source: Unlock MLS (Austin Board of REALTORS®)
MLS Number: 5392790
APN: 69642
- 146 Coralberry
- 116 Mitchell Creek Dr
- 9780 Ranch Road 2147
- 205 Mitchell Creek Dr
- 102 Maravilla Way
- 104 Spice Lily
- 17-5 Maravilla Way
- 17-28 Maravilla Way
- 107 Maravilla Way
- 700 Paintbrush
- 101 Yellow Bells
- 100 Spice Lily
- 113 Violet Meadow
- 17-4 Maravilla Way
- Lot 39 Violet Meadow Meadow
- 429 Mayapple
- 100 Alamo Ct
- 17-9 Alamo Ct
- 17-7 Alamo Ct
- 17-11 Alamo Ct

