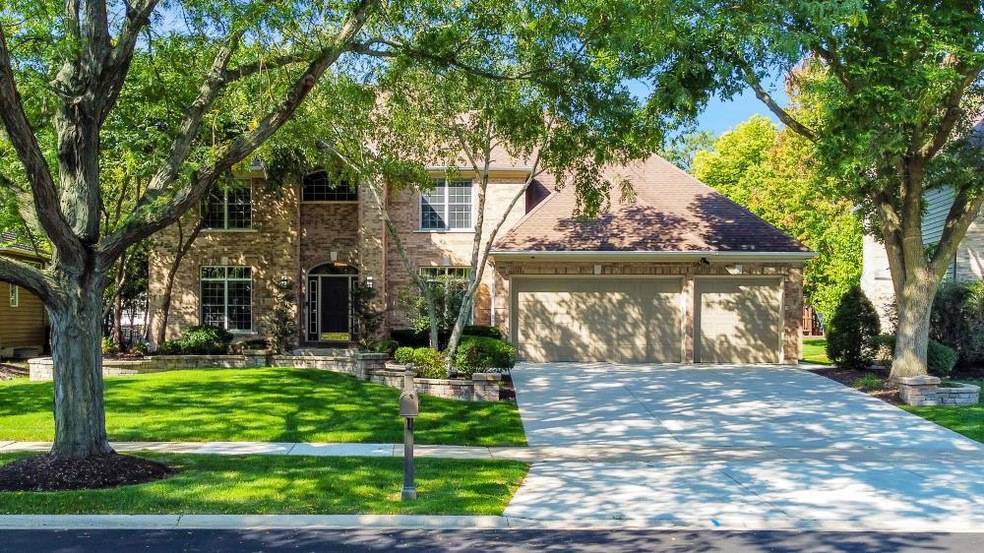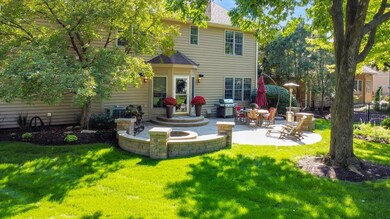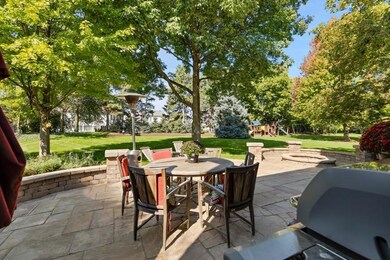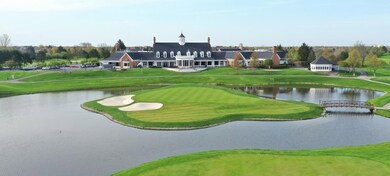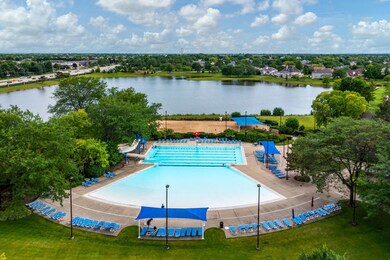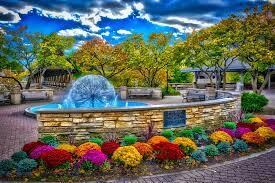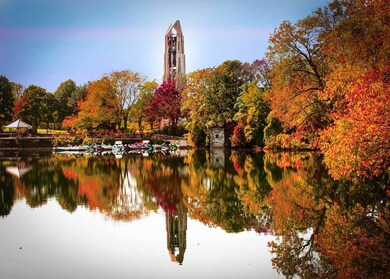
1415 Monarch Cir Naperville, IL 60564
Far East NeighborhoodEstimated Value: $807,000 - $917,000
Highlights
- Clubhouse
- Property is near a park
- Traditional Architecture
- White Eagle Elementary School Rated A
- Recreation Room
- Wood Flooring
About This Home
As of November 2023Welcome to the epitome of luxury living in The White Eagle Club, Naperville. This remarkable residence offers a blend of sophistication, meticulous craftsmanship, and high-end features. With four bedrooms, two and a half fully renovated baths, and many upscale amenities, this home is a haven of elegance. Step inside and prepare to be captivated by the stunning renovations that have transformed this property into a masterpiece. Every detail has been carefully considered, from the top-of-the-line fixtures and finishes to the hand-scraped hardwood flooring that graces the first and second floors. The Luxurious formal dining room has custom window panels and an Artemide-signed light fixture from Lightology. The beauty of the front living room adds a space for friendly conversation. The heart of this home is the remodeled high-end kitchen, boasting a suite of Wolf and Sub-Zero appliances that will delight even the most discerning chef. This includes a Wolf Stove with hood, Wolf steam oven, Wolf microwave, Sub Zero hidden refrigerator and dishwasher, and wine and beverage refrigerator. The designer's custom island and recessed lighting illuminate the space, creating an ambiance that is both inviting and functional. The family room is bright and warm with a custom marble three-sided gas fireplace. Then, Indulge in the opulence of the primary suite, where a spa-like experience awaits. The master bath is a sanctuary of relaxation featured in Houzz! It features a stand-alone Bain Altra air jet tub, Hans Grohe and Graff fixtures, heated floors, a heated towel rack, exquisite porcelain and quartz, and a Toto Aquia washlet+ toilet. But it doesn't end there; the magnificent custom master closet is a dream come true. Exquisite lighting, glass-fronted cabinets, and a granite island provide ample space for all your wardrobe essentials. Generously proportioned bedrooms with walk-in closets offer comfort and flexibility, while the professionally finished full basement provides additional living and entertaining space. With 9-foot ceilings and an office on the first floor, complete with a separate exterior entrance, this home seamlessly combines convenience and style. Step outside into the expansive, lush private backyard, where you'll find a substantial paver patio complete with a fire pit. This tranquil oasis is perfect for hosting gatherings or simply enjoying the serenity of your yard. With several hundred thousand dollars in renovation, no expense has been spared in creating this high-end masterpiece. The attention to detail and luxurious amenities make this home truly exceptional. Don't miss the opportunity to own a piece of paradise in The White Eagle Club and experience the pinnacle of luxury living. White Eagle Club is a pool, tennis, pickleball,and clubhouse community with monitored and patrolled security. Award winning District 204 schools. White Eagle Elementary is just a short walk away. A complete list of upgrades and extras will be in additional information.
Last Agent to Sell the Property
Option Premier LLC License #475150681 Listed on: 10/24/2023
Home Details
Home Type
- Single Family
Est. Annual Taxes
- $12,096
Year Built
- Built in 1991 | Remodeled in 2019
Lot Details
- 0.49 Acre Lot
- Lot Dimensions are 95x178x98x182
- Paved or Partially Paved Lot
- Sprinkler System
HOA Fees
- $97 Monthly HOA Fees
Parking
- 3 Car Attached Garage
- Garage ceiling height seven feet or more
- Garage Transmitter
- Garage Door Opener
- Driveway
- Parking Included in Price
Home Design
- Traditional Architecture
- Asphalt Roof
- Concrete Perimeter Foundation
Interior Spaces
- 3,184 Sq Ft Home
- 2-Story Property
- Central Vacuum
- Built-In Features
- Bar Fridge
- Ceiling height of 9 feet or more
- Whole House Fan
- Ceiling Fan
- Skylights
- Double Sided Fireplace
- Fireplace With Gas Starter
- Family Room with Fireplace
- Sitting Room
- Formal Dining Room
- Den
- Recreation Room
- Home Gym
- Wood Flooring
Kitchen
- Range with Range Hood
- Microwave
- High End Refrigerator
- Dishwasher
- Wine Refrigerator
- Disposal
Bedrooms and Bathrooms
- 4 Bedrooms
- 4 Potential Bedrooms
- Walk-In Closet
- Dual Sinks
- Shower Body Spray
- Separate Shower
Laundry
- Laundry on main level
- Dryer
- Washer
- Sink Near Laundry
Finished Basement
- Basement Fills Entire Space Under The House
- Sump Pump
Home Security
- Home Security System
- Carbon Monoxide Detectors
Outdoor Features
- Fire Pit
- Brick Porch or Patio
Schools
- White Eagle Elementary School
- Still Middle School
- Waubonsie Valley High School
Utilities
- Central Air
- Humidifier
- Heating System Uses Natural Gas
- 200+ Amp Service
- Lake Michigan Water
- Cable TV Available
Additional Features
- Handicap Shower
- Property is near a park
Listing and Financial Details
- Homeowner Tax Exemptions
Community Details
Overview
- Association fees include insurance, security, clubhouse, pool
- Kelly Henry Association, Phone Number (630) 820-1608
- White Eagle Subdivision
- Property managed by Real Manage/Baum
Amenities
- Clubhouse
Recreation
- Tennis Courts
- Community Pool
Ownership History
Purchase Details
Home Financials for this Owner
Home Financials are based on the most recent Mortgage that was taken out on this home.Purchase Details
Purchase Details
Home Financials for this Owner
Home Financials are based on the most recent Mortgage that was taken out on this home.Similar Homes in Naperville, IL
Home Values in the Area
Average Home Value in this Area
Purchase History
| Date | Buyer | Sale Price | Title Company |
|---|---|---|---|
| Snieski Alexander | $825,000 | Chicago Title Company | |
| Kush Douglas J | -- | Accommodation | |
| Kush Douglas J | $333,000 | First American Title |
Mortgage History
| Date | Status | Borrower | Loan Amount |
|---|---|---|---|
| Open | Snieski Alexander | $660,000 | |
| Previous Owner | Kush Brenda J | $175,000 | |
| Previous Owner | Kush Douglas J | $175,000 | |
| Previous Owner | Kush Douglas J | $175,000 | |
| Previous Owner | Kush Douglas J | $260,000 | |
| Previous Owner | Kush Douglas J | $284,700 | |
| Previous Owner | Kush Douglas J | $75,000 | |
| Previous Owner | Kush Douglas J | $299,500 |
Property History
| Date | Event | Price | Change | Sq Ft Price |
|---|---|---|---|---|
| 11/30/2023 11/30/23 | Sold | $825,000 | -2.9% | $259 / Sq Ft |
| 11/06/2023 11/06/23 | Pending | -- | -- | -- |
| 10/24/2023 10/24/23 | For Sale | $850,000 | -- | $267 / Sq Ft |
Tax History Compared to Growth
Tax History
| Year | Tax Paid | Tax Assessment Tax Assessment Total Assessment is a certain percentage of the fair market value that is determined by local assessors to be the total taxable value of land and additions on the property. | Land | Improvement |
|---|---|---|---|---|
| 2023 | $13,466 | $167,840 | $36,850 | $130,990 |
| 2022 | $12,096 | $152,330 | $33,160 | $119,170 |
| 2021 | $11,767 | $146,900 | $31,980 | $114,920 |
| 2020 | $11,868 | $146,900 | $31,980 | $114,920 |
| 2019 | $11,436 | $139,720 | $30,420 | $109,300 |
| 2018 | $11,932 | $143,850 | $31,050 | $112,800 |
| 2017 | $11,695 | $138,970 | $30,000 | $108,970 |
| 2016 | $11,467 | $133,370 | $28,790 | $104,580 |
| 2015 | $11,344 | $126,640 | $27,340 | $99,300 |
| 2014 | $12,290 | $133,090 | $28,500 | $104,590 |
| 2013 | $12,261 | $135,080 | $28,700 | $106,380 |
Agents Affiliated with this Home
-
Gretchen Ashley

Seller's Agent in 2023
Gretchen Ashley
Option Premier LLC
(708) 539-7124
30 in this area
76 Total Sales
-
Victoria Tan

Buyer's Agent in 2023
Victoria Tan
Compass
(630) 618-6225
2 in this area
319 Total Sales
-
Kathleen Doyle

Buyer Co-Listing Agent in 2023
Kathleen Doyle
Compass
(630) 750-3273
1 in this area
29 Total Sales
Map
Source: Midwest Real Estate Data (MRED)
MLS Number: 11902682
APN: 07-32-402-020
- 3570 Jeremy Ranch Ct
- 3642 Monarch Cir
- 3368 Charlemaine Dr
- 1530 White Eagle Dr
- 3365 Charlemaine Dr
- 3401 Charlemaine Dr
- 1660 Normantown Rd Unit 438
- 1631 Tara Belle Pkwy
- 3819 Cadella Cir
- 1537 Aberdeen Ct Unit 67
- 1218 Birchdale Ln Unit 26
- 3130 Winchester Ct E Unit 17B
- 3125 Winchester Ct E
- 1365 Amaranth Dr
- 997 Shoreline Dr
- 10S154 Schoger Dr
- 1040 Dover Ln Unit 17B
- 1565 Winberie Ct
- 3025 Diane Dr
- 1420 Bar Harbour Rd
- 1415 Monarch Cir
- 1405 Monarch Cir
- 1425 Monarch Cir Unit 5
- 1401 Monarch Cir Unit 4
- 1384 E Braymore Cir
- 1376 E Braymore Cir
- 1410 Monarch Cir
- 1420 Monarch Cir Unit 5
- 1372 E Braymore Cir
- 1390 E Braymore Cir
- 1445 Monarch Cir Unit 5
- 1396 E Braymore Cir
- 1430 Monarch Cir
- 1366 E Braymore Cir
- 1400 Monarch Cir
- 1397 Monarch Cir
- 1360 E Braymore Cir
- 1402 E Braymore Cir
- 1455 Monarch Cir
- 1440 Monarch Cir
